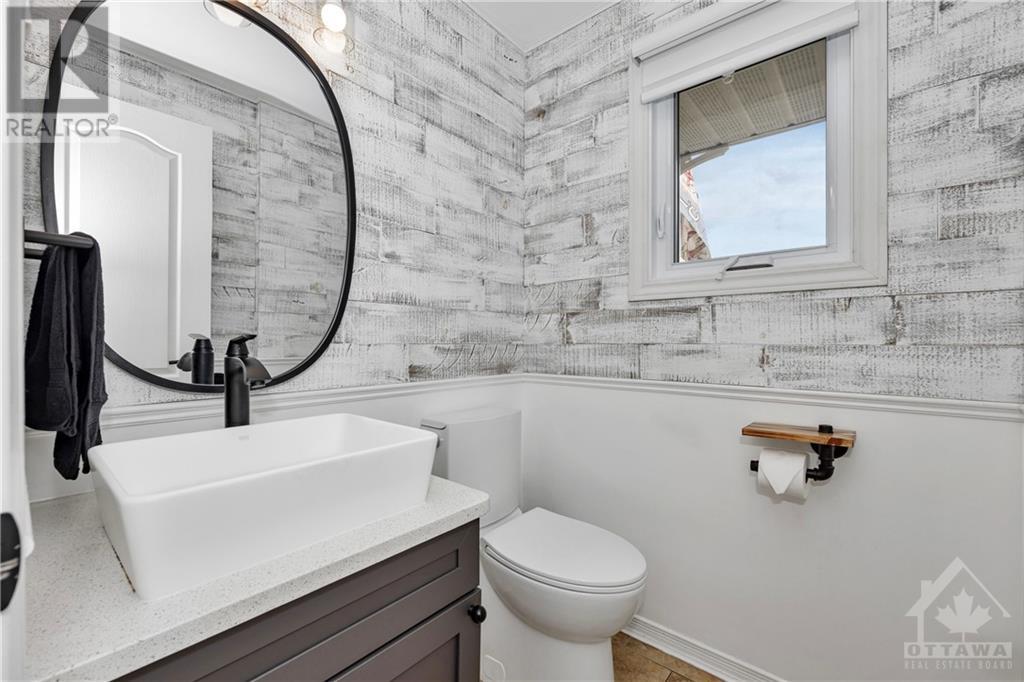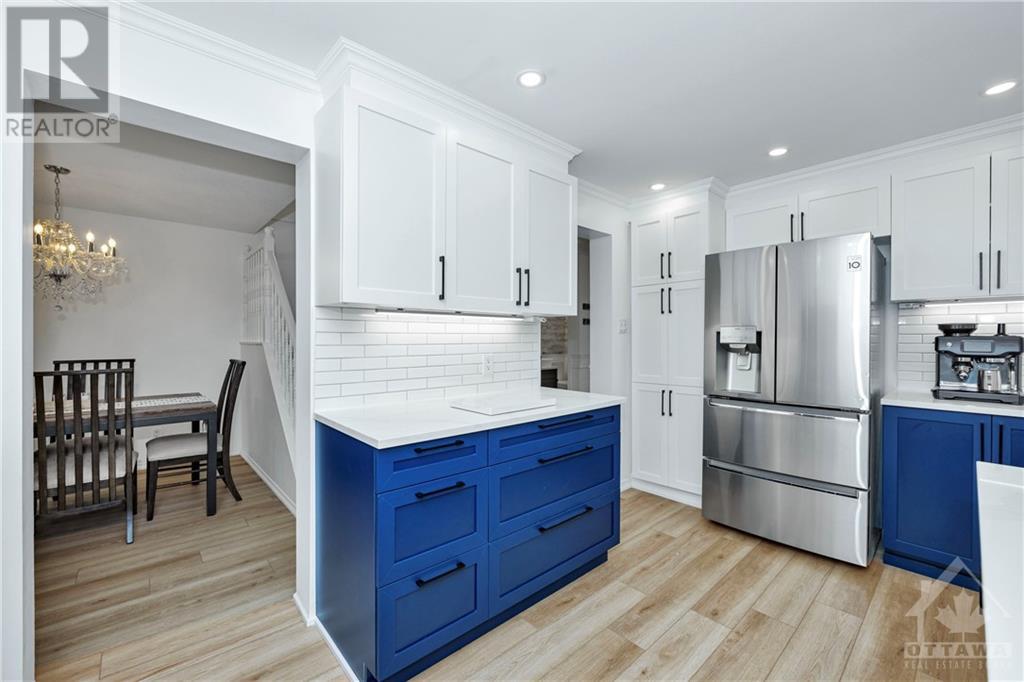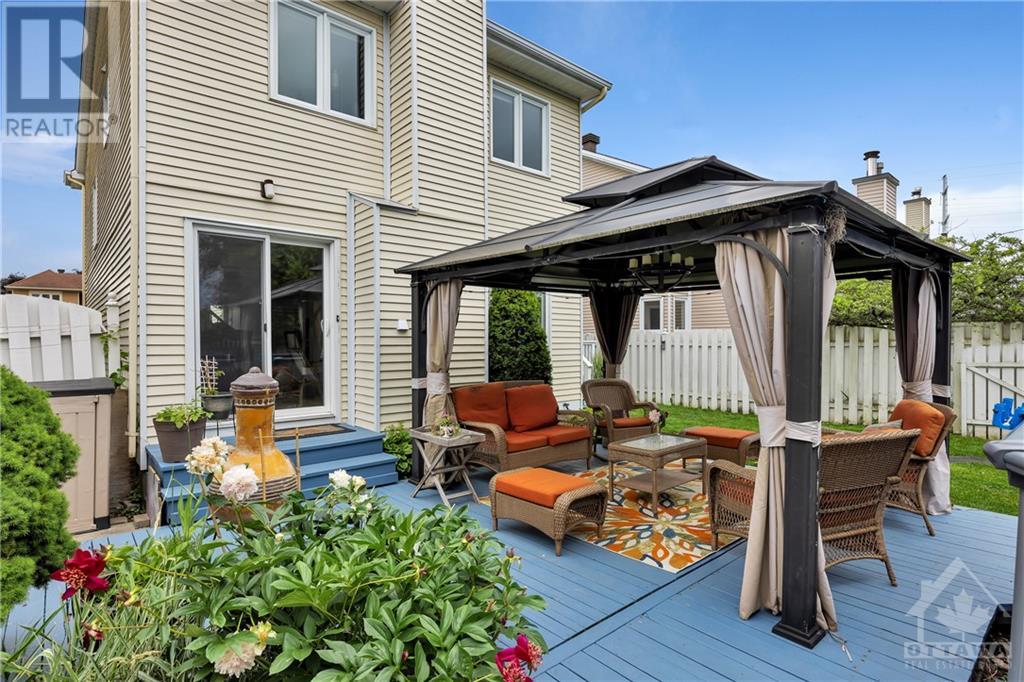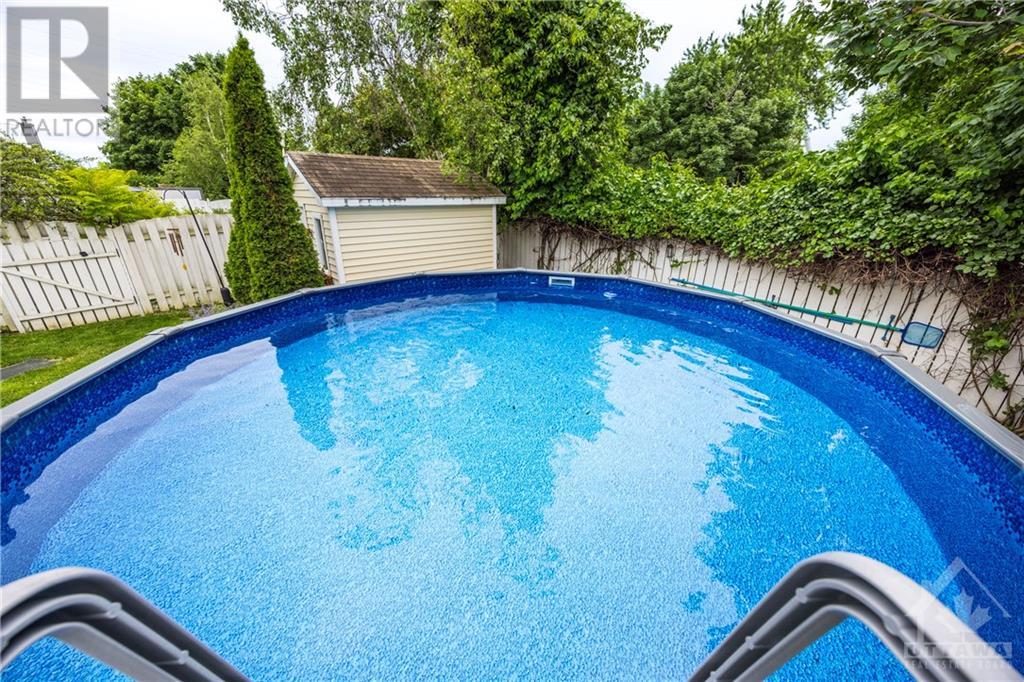2101 Boake Street Orleans, Ontario K4A 3G2
$749,900
A dream home in Fallingbrook! This 3 bedrm, 2.5 bath is a real gem. Modern & neutral decor combine with easy-to-maintain laminate floors making this a turn key home. The heart of this home is the newly renovated kitchen, designed in eye-catching blue & white cabinets, featuring quartz counters, subway backsplash, & a peninsula open to the eating area. The open concept living/dining rooms feature a wood burning f/p serving as the focal point. Patio door access leads you to a backyard oasis, complete w/ above ground pool & NO REAR NEIGHBOURS for max privacy. Spacious master bedrm features plenty of closet space & a Walk-in shower, soaker tub & unique vessel sink create a spa-like experience in this newly renovated ensuite. Two secondary bedrms & a family bath complete the 2nd level. Finished basement is the ideal space for family movie nights or teen retreat. A stylish laundry room will make the laundry chore a pleasure. Mature perennial gardens & the 2 car garage are an added bonus. (id:49712)
Property Details
| MLS® Number | 1402071 |
| Property Type | Single Family |
| Neigbourhood | Gardenway South |
| Community Name | Cumberland |
| AmenitiesNearBy | Public Transit, Recreation Nearby, Shopping |
| CommunityFeatures | Family Oriented |
| Features | Automatic Garage Door Opener |
| ParkingSpaceTotal | 6 |
| PoolType | Above Ground Pool |
| Structure | Deck |
Building
| BathroomTotal | 3 |
| BedroomsAboveGround | 3 |
| BedroomsTotal | 3 |
| Appliances | Refrigerator, Dishwasher, Dryer, Microwave Range Hood Combo, Stove, Washer |
| BasementDevelopment | Finished |
| BasementType | Full (finished) |
| ConstructedDate | 1990 |
| ConstructionMaterial | Wood Frame |
| ConstructionStyleAttachment | Detached |
| CoolingType | Central Air Conditioning |
| ExteriorFinish | Siding |
| FireplacePresent | Yes |
| FireplaceTotal | 1 |
| FlooringType | Laminate, Tile, Vinyl |
| FoundationType | Poured Concrete |
| HalfBathTotal | 1 |
| HeatingFuel | Natural Gas |
| HeatingType | Forced Air |
| StoriesTotal | 2 |
| Type | House |
| UtilityWater | Municipal Water |
Parking
| Attached Garage | |
| Inside Entry | |
| Surfaced |
Land
| Acreage | No |
| FenceType | Fenced Yard |
| LandAmenities | Public Transit, Recreation Nearby, Shopping |
| LandscapeFeatures | Landscaped |
| Sewer | Municipal Sewage System |
| SizeDepth | 110 Ft ,5 In |
| SizeFrontage | 40 Ft ,8 In |
| SizeIrregular | 40.63 Ft X 110.42 Ft |
| SizeTotalText | 40.63 Ft X 110.42 Ft |
| ZoningDescription | Residential |
Rooms
| Level | Type | Length | Width | Dimensions |
|---|---|---|---|---|
| Second Level | Primary Bedroom | 17'1" x 12'10" | ||
| Second Level | 4pc Ensuite Bath | Measurements not available | ||
| Second Level | Bedroom | 13'7" x 8'11" | ||
| Second Level | Bedroom | 10'7" x 9'8" | ||
| Second Level | 4pc Bathroom | Measurements not available | ||
| Lower Level | Family Room | 17'9" x 15'10" | ||
| Lower Level | Den | 9'4" x 8'0" | ||
| Lower Level | Laundry Room | 8'11" x 7'2" | ||
| Main Level | Living Room | 19'2" x 10'11" | ||
| Main Level | Dining Room | 15'4" x 7'11" | ||
| Main Level | Kitchen | 15'1" x 8'7" | ||
| Main Level | Partial Bathroom | Measurements not available |
https://www.realtor.ca/real-estate/27196912/2101-boake-street-orleans-gardenway-south


2316 St. Joseph Blvd.
Ottawa, Ontario K1C 1E8


2316 St. Joseph Blvd.
Ottawa, Ontario K1C 1E8


































