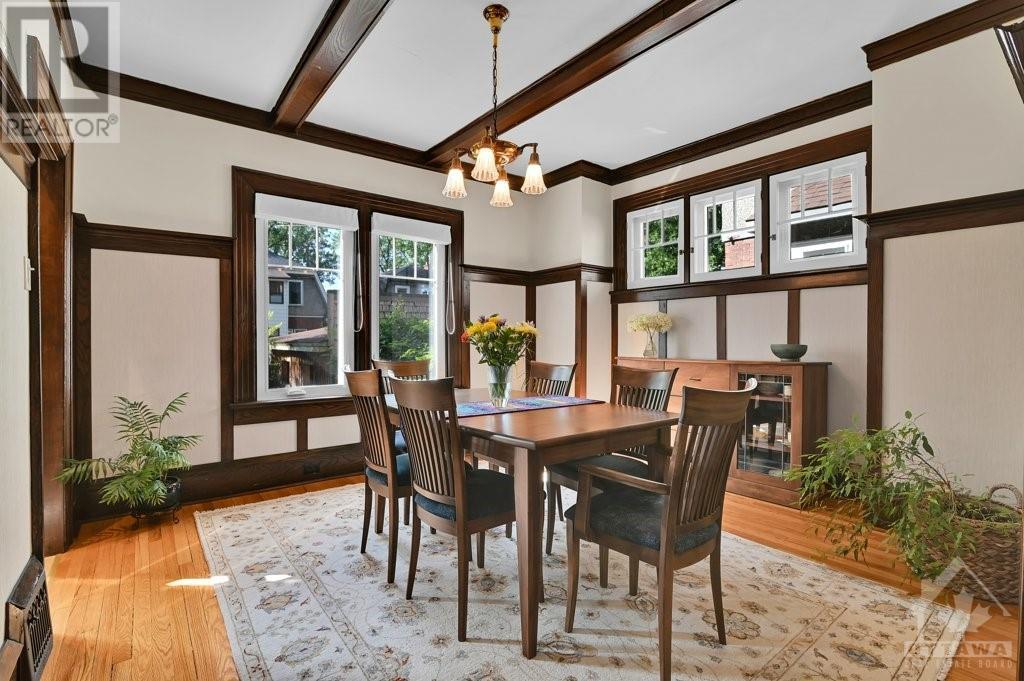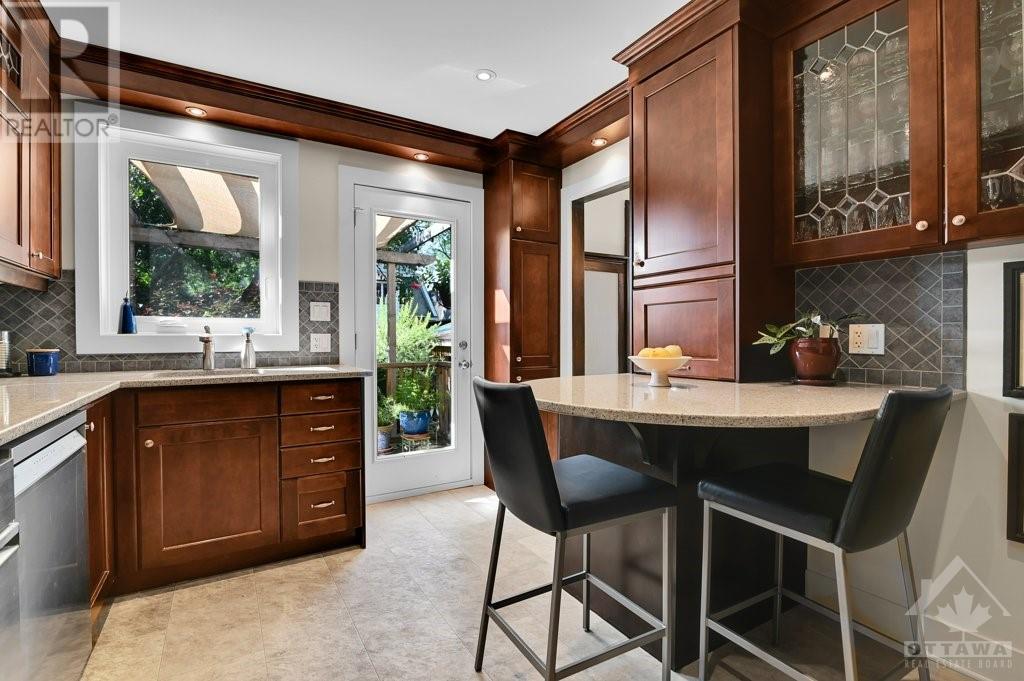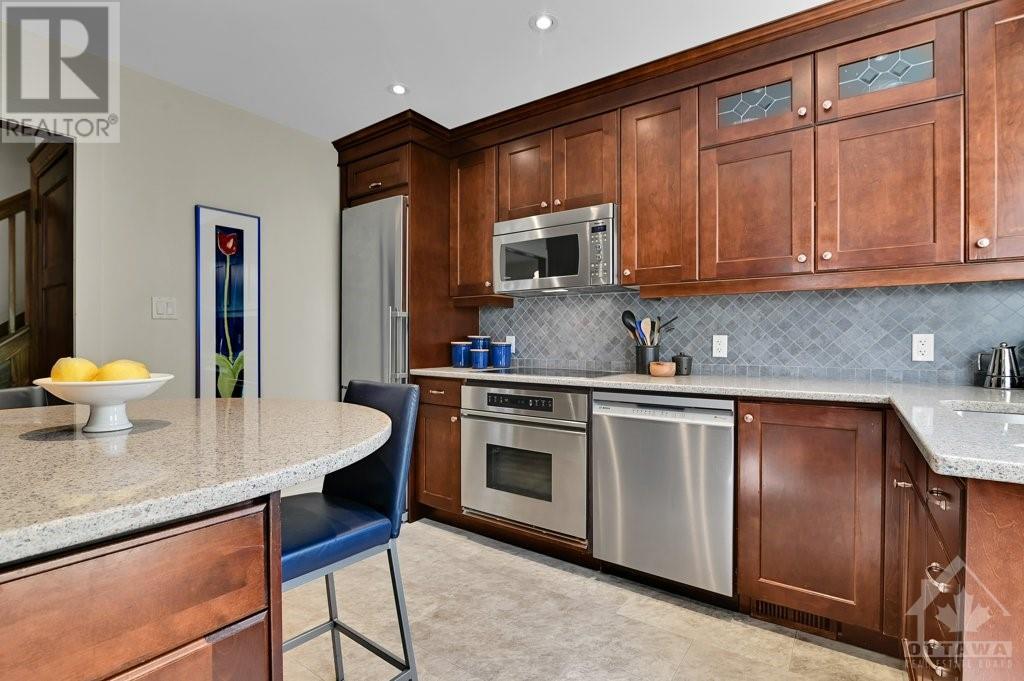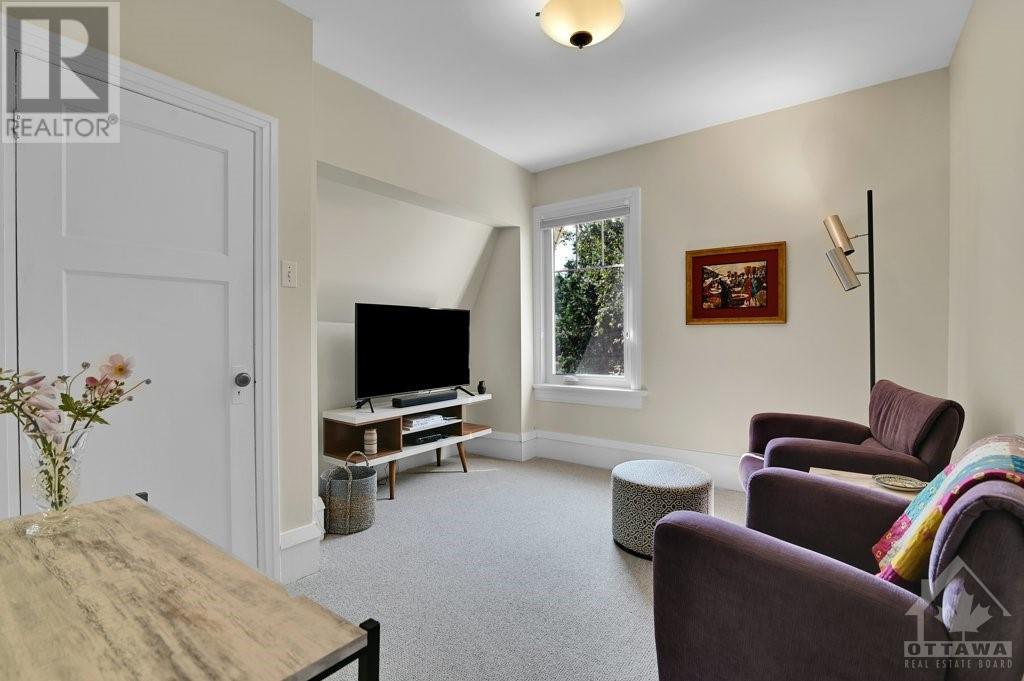142 Brighton Avenue Ottawa, Ontario K1S 0T4
$1,189,900
Located on one of the most desirable streets in Rideau Gardens, this 2 story detached home is ideally located just steps from the Rideau River and the amenities of downtown Ottawa. This meticulously maintained 3+1 beds, 2 full baths home offers the charm of yesteryear with all the modern updates & conveniences. On the main floor find an elegant living room with cozy gas fireplace & a traditional dining room. From the Lauryson kitchen step directly into a south-facing backyard. The upper level has 3 spacious bedrooms & a luxurious modern bathroom. The partially finished lower level - with convenient side door entrance - has high ceilings, 4th bedroom/family room & modern full bathroom plus ample storage and laundry. Between paddles on the Rideau River, hang your canoe in the convenient 1 car carport. Foundation has been water-proofed, roof rebuilt, exterior brick replaced, windows, wiring, insulation, water service etc updated. Simply move in and enjoy! OPEN HOUSE July 20. & 21. 2-4 pm. (id:49712)
Open House
This property has open houses!
2:00 pm
Ends at:4:00 pm
2:00 pm
Ends at:4:00 pm
Property Details
| MLS® Number | 1403104 |
| Property Type | Single Family |
| Neigbourhood | Old Ottawa SOuth/Rideau Garden |
| AmenitiesNearBy | Public Transit, Recreation Nearby, Water Nearby |
| CommunityFeatures | Family Oriented |
| Easement | Right Of Way |
| ParkingSpaceTotal | 1 |
| Structure | Patio(s), Porch |
Building
| BathroomTotal | 2 |
| BedroomsAboveGround | 3 |
| BedroomsBelowGround | 1 |
| BedroomsTotal | 4 |
| Appliances | Refrigerator, Oven - Built-in, Cooktop, Dishwasher, Dryer, Freezer, Microwave Range Hood Combo, Washer |
| BasementDevelopment | Partially Finished |
| BasementType | Full (partially Finished) |
| ConstructedDate | 1913 |
| ConstructionStyleAttachment | Detached |
| CoolingType | Central Air Conditioning |
| ExteriorFinish | Brick, Stucco |
| FireplacePresent | Yes |
| FireplaceTotal | 1 |
| FlooringType | Wall-to-wall Carpet, Hardwood, Tile |
| FoundationType | Poured Concrete |
| HeatingFuel | Natural Gas |
| HeatingType | Forced Air |
| StoriesTotal | 2 |
| Type | House |
| UtilityWater | Municipal Water |
Parking
| Carport |
Land
| Acreage | No |
| LandAmenities | Public Transit, Recreation Nearby, Water Nearby |
| Sewer | Municipal Sewage System |
| SizeDepth | 81 Ft |
| SizeFrontage | 33 Ft ,6 In |
| SizeIrregular | 33.5 Ft X 81 Ft |
| SizeTotalText | 33.5 Ft X 81 Ft |
| ZoningDescription | R3p |
Rooms
| Level | Type | Length | Width | Dimensions |
|---|---|---|---|---|
| Second Level | Primary Bedroom | 21'5" x 11'9" | ||
| Second Level | Bedroom | 9'3" x 11'11" | ||
| Second Level | Bedroom | 11'11" x 11'11" | ||
| Second Level | 4pc Bathroom | 7'10" x 5'11" | ||
| Lower Level | Bedroom | 13'6" x 16'9" | ||
| Lower Level | 3pc Bathroom | 8'11" x 5'5" | ||
| Lower Level | Storage | 10'9" x 29'0" | ||
| Lower Level | Utility Room | 7'0" x 7'0" | ||
| Main Level | Living Room | 15'6" x 11'9" | ||
| Main Level | Dining Room | 13'3" x 12'4" | ||
| Main Level | Kitchen | 9'11" x 11'9" |
https://www.realtor.ca/real-estate/27196911/142-brighton-avenue-ottawa-old-ottawa-southrideau-garden
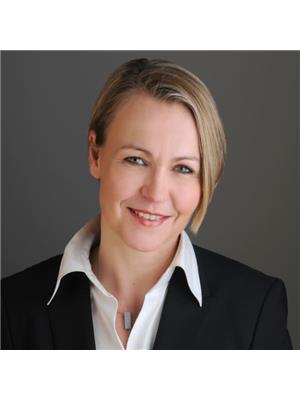

165 Pretoria Avenue
Ottawa, Ontario K1S 1X1


165 Pretoria Avenue
Ottawa, Ontario K1S 1X1







