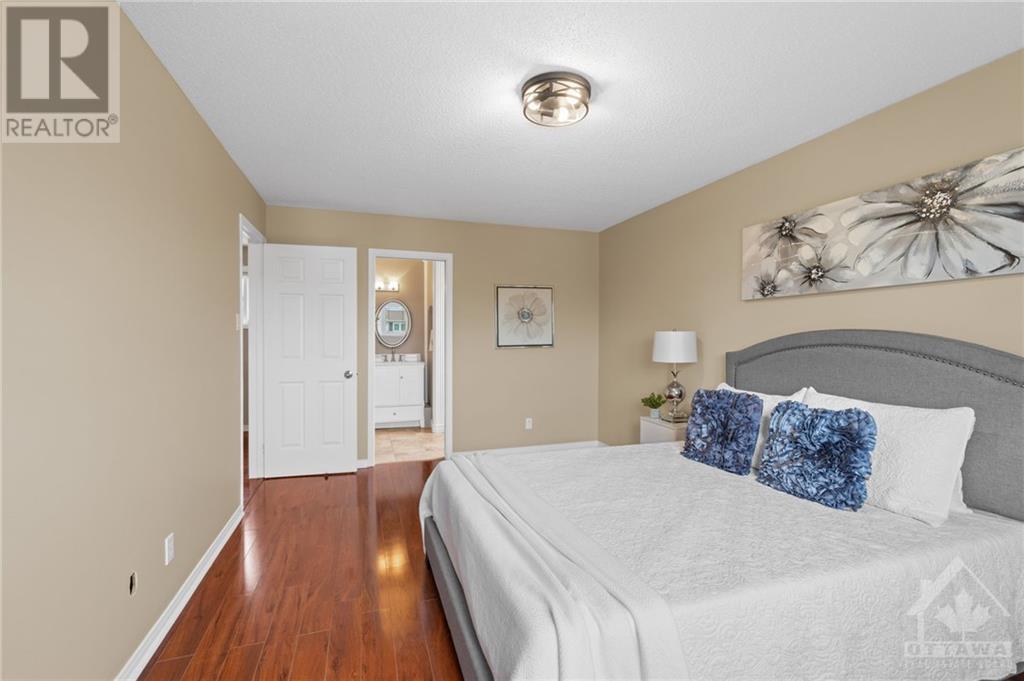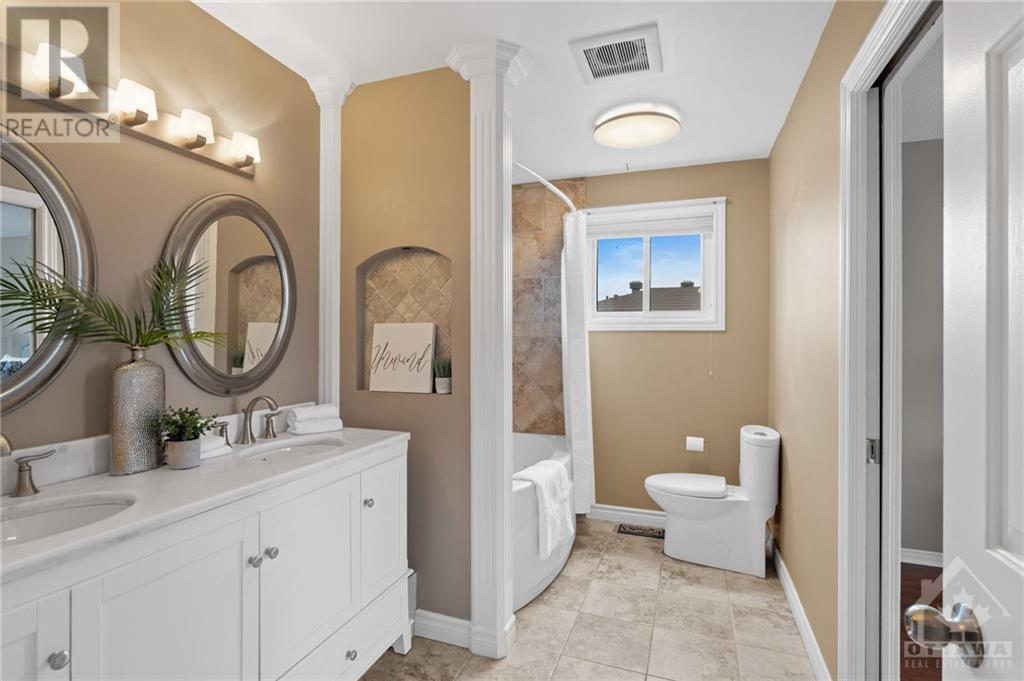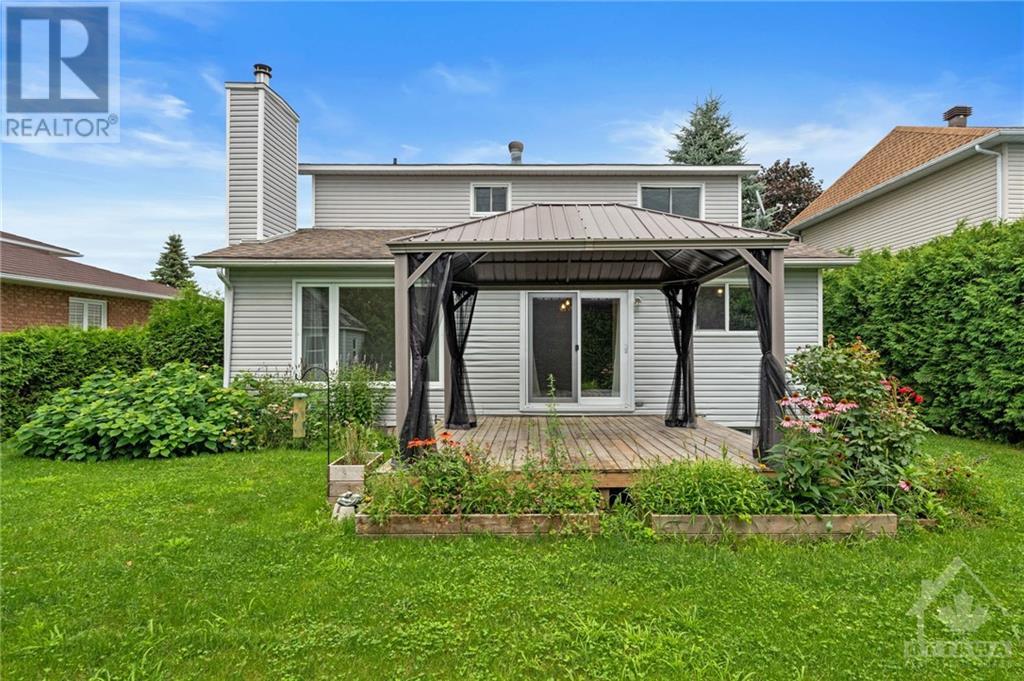3354 Descotes Circle Rockland, Ontario K4K 1S2
$609,900
Discover this fabulous 3+1 bedroom home nestled in a sought-after family neighbourhood in Rockland. The spacious floorplan features a living room, dining room, and an open-concept kitchen, breakfast area, and family room that spans the rear of the home. Upstairs, you'll find a large primary bedroom with a walk-in closet, a recently updated bathroom, and two additional bedrooms. The fully finished lower level boasts a spacious rec room and a fourth bedroom. Numerous updates over the years include the kitchen, family bathroom, Roof, Windows, flooring and more. The spacious hedged backyard is very private and features a large deck with Gazebo for entertaining and summer enjoyment. Located close to shopping and the river, this property offers an ideal setting for a family home (id:49712)
Property Details
| MLS® Number | 1403505 |
| Property Type | Single Family |
| Neigbourhood | Rockland |
| AmenitiesNearBy | Shopping, Water Nearby |
| CommunicationType | Internet Access |
| CommunityFeatures | School Bus |
| Features | Private Setting, Gazebo, Automatic Garage Door Opener |
| ParkingSpaceTotal | 6 |
| StorageType | Storage Shed |
| Structure | Deck |
Building
| BathroomTotal | 2 |
| BedroomsAboveGround | 3 |
| BedroomsBelowGround | 1 |
| BedroomsTotal | 4 |
| Appliances | Refrigerator, Dishwasher, Dryer, Microwave Range Hood Combo, Stove, Washer, Blinds |
| BasementDevelopment | Finished |
| BasementType | Full (finished) |
| ConstructedDate | 1989 |
| ConstructionMaterial | Wood Frame |
| ConstructionStyleAttachment | Detached |
| CoolingType | Central Air Conditioning |
| ExteriorFinish | Brick, Vinyl |
| FireProtection | Smoke Detectors |
| FireplacePresent | Yes |
| FireplaceTotal | 1 |
| FlooringType | Hardwood, Ceramic |
| FoundationType | Poured Concrete |
| HalfBathTotal | 1 |
| HeatingFuel | Natural Gas |
| HeatingType | Forced Air |
| StoriesTotal | 2 |
| Type | House |
| UtilityWater | Municipal Water |
Parking
| Attached Garage |
Land
| Acreage | No |
| LandAmenities | Shopping, Water Nearby |
| LandscapeFeatures | Land / Yard Lined With Hedges |
| Sewer | Municipal Sewage System |
| SizeDepth | 106 Ft ,4 In |
| SizeFrontage | 60 Ft |
| SizeIrregular | 60.04 Ft X 106.35 Ft |
| SizeTotalText | 60.04 Ft X 106.35 Ft |
| ZoningDescription | Residential |
Rooms
| Level | Type | Length | Width | Dimensions |
|---|---|---|---|---|
| Second Level | Primary Bedroom | 15'9" x 10'4" | ||
| Second Level | Bedroom | 13'8" x 9'5" | ||
| Second Level | Bedroom | 10'3" x 9'8" | ||
| Second Level | 4pc Bathroom | 10'8" x 6'4" | ||
| Lower Level | Bedroom | 16'0" x 10'7" | ||
| Lower Level | Recreation Room | 21'5" x 19'2" | ||
| Lower Level | Storage | 11'9" x 14'3" | ||
| Main Level | Foyer | 5'7" x 6'3" | ||
| Main Level | Living Room | 14'0" x 14'1" | ||
| Main Level | Dining Room | 10'6" x 10'2" | ||
| Main Level | Kitchen | 11'0" x 9'1" | ||
| Main Level | Eating Area | 10'1" x 8'1" | ||
| Main Level | Family Room/fireplace | 14'5" x 11'1" | ||
| Main Level | Laundry Room | 10'5" x 7'9" | ||
| Main Level | 2pc Bathroom | 5'1" x 4'3" |
https://www.realtor.ca/real-estate/27196979/3354-descotes-circle-rockland-rockland
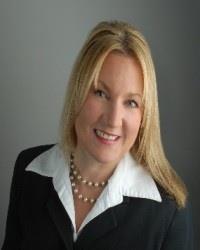
Salesperson
(613) 853-9034
www.elizabethforde.com/
https://www.facebook.com/ElizabethFordeRealEstate

1723 Carling Avenue, Suite 1
Ottawa, Ontario K2A 1C8

Salesperson
(613) 795-5457
https://www.youtube.com/embed/MAF1UDZYL_8
https://www.youtube.com/embed/uvzdvQaHlRA
www.eduardoandrade.ca/

1723 Carling Avenue, Suite 1
Ottawa, Ontario K2A 1C8
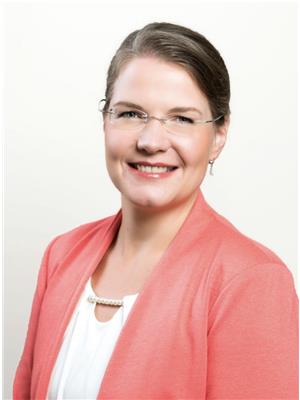

1723 Carling Avenue, Suite 1
Ottawa, Ontario K2A 1C8



















