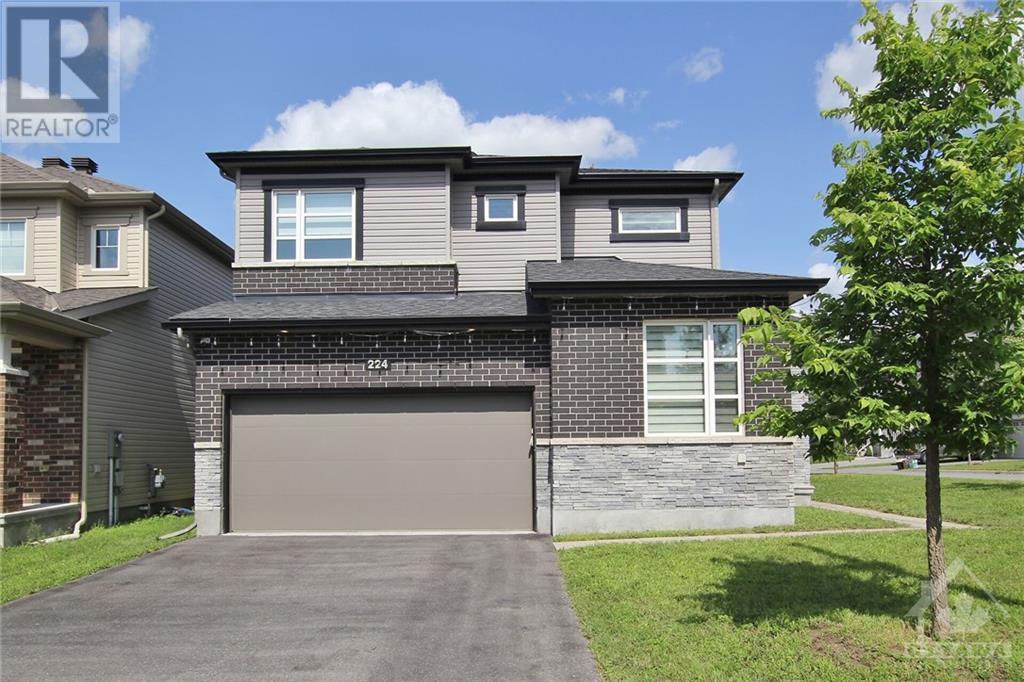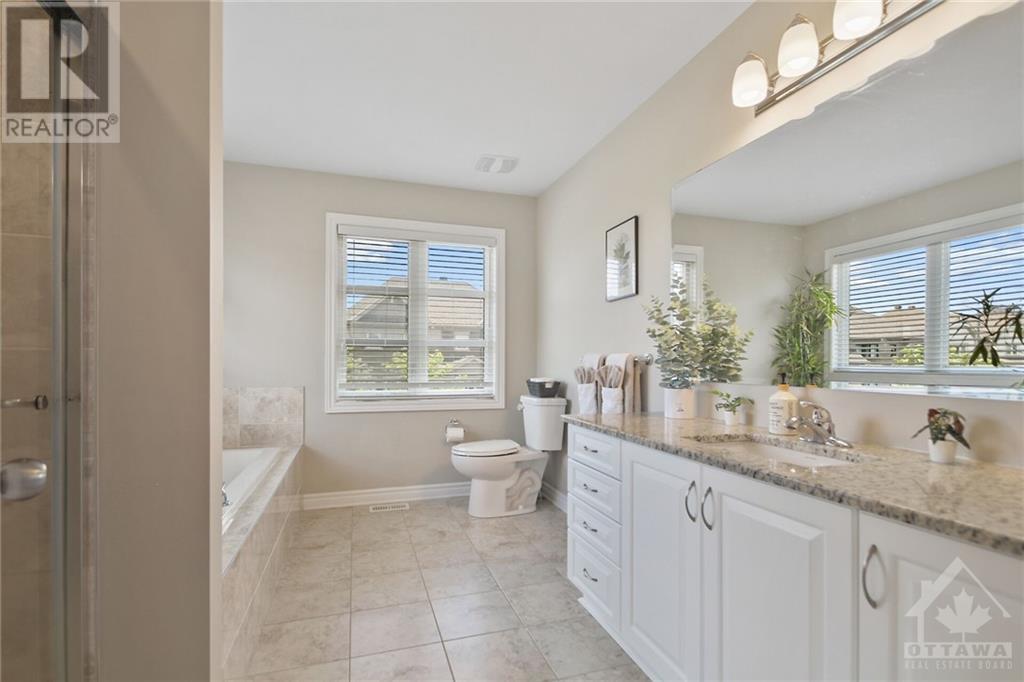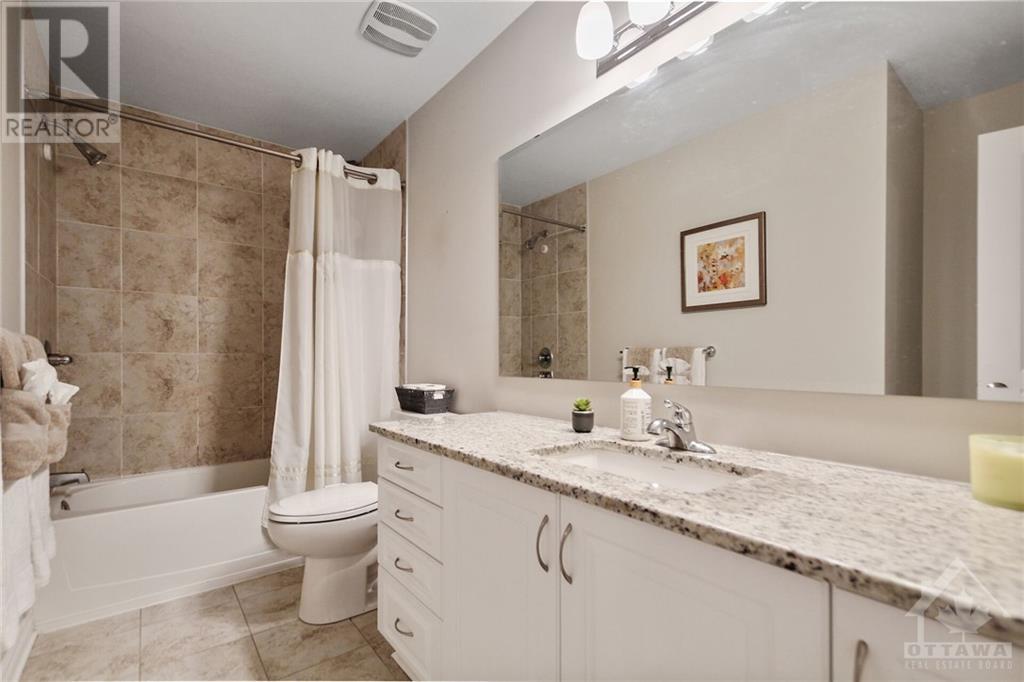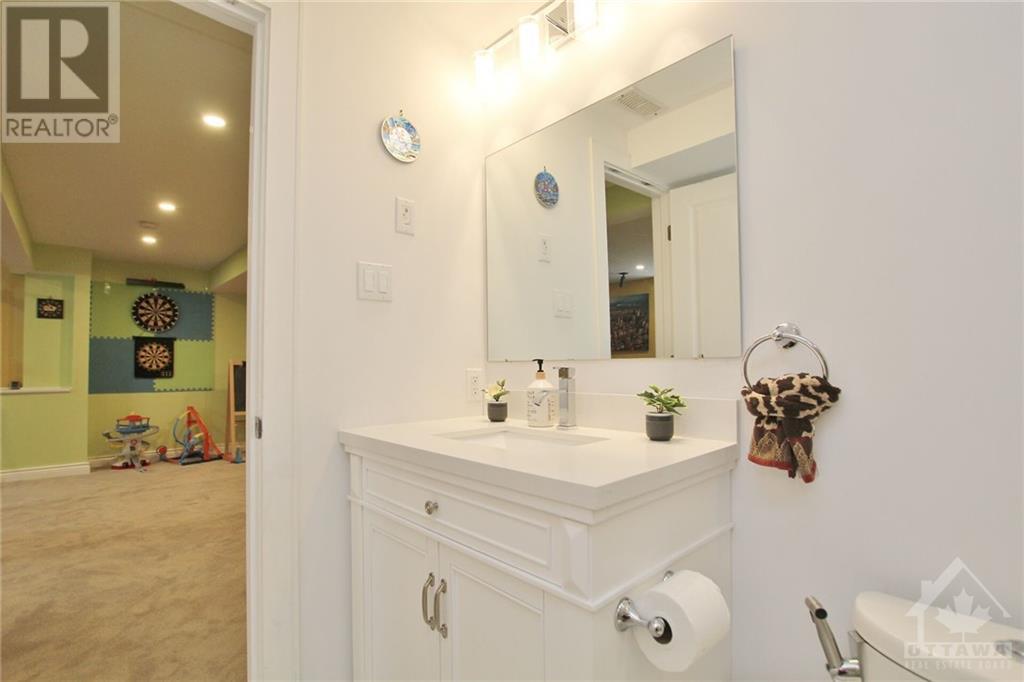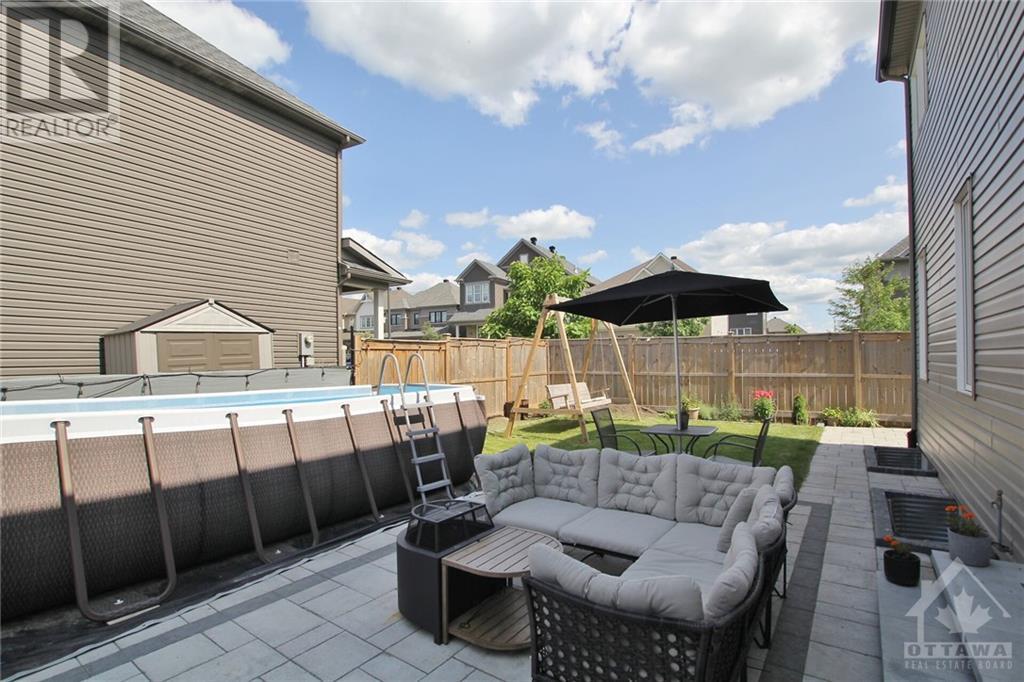224 Alex Polowin Avenue Ottawa, Ontario K2J 6E7
$963,000
Open House Sun July 21 2-4pm. Almost new spacious single home 4 bed, 4 bath w/fully finished basement positioned on premium corner lot in half moon bay featuring large foyer, soaring ceilings, hardwood main areas, custom blinds, premium appliances including GE Cafe gas range w/double oven, granite countertop in kitchen and all washrooms. Main level features a family room, den ideal for a home-office, open concept kitchen w/abundance of cabinets, , spacious dining room, convenient eating area leading to landscaped backyard. The second floor offers a laundry room, a stunning primary bedroom w/ large floor plan, complete with sizable walk-in closet and stylish 4-piece ensuite. Two of the other three secondary bedrooms have private walk-in closets and family bath. The immaculate fully finished basement offers a huge recreation room and luxury full bathroom. A fenced backyard, above ground pool, fully landscaping backyard enhances the property's appeal. Next to schools, parks, transit. (id:49712)
Open House
This property has open houses!
2:00 pm
Ends at:4:00 pm
Property Details
| MLS® Number | 1403378 |
| Property Type | Single Family |
| Neigbourhood | half moon bay |
| Community Name | Nepean |
| AmenitiesNearBy | Public Transit, Recreation Nearby, Shopping |
| CommunityFeatures | Family Oriented |
| Features | Corner Site, Automatic Garage Door Opener |
| ParkingSpaceTotal | 4 |
| PoolType | Above Ground Pool |
Building
| BathroomTotal | 4 |
| BedroomsAboveGround | 4 |
| BedroomsTotal | 4 |
| Appliances | Refrigerator, Dishwasher, Dryer, Microwave, Stove, Washer, Blinds |
| BasementDevelopment | Finished |
| BasementType | Full (finished) |
| ConstructedDate | 2017 |
| ConstructionStyleAttachment | Detached |
| CoolingType | Central Air Conditioning |
| ExteriorFinish | Stone, Brick, Siding |
| Fixture | Drapes/window Coverings |
| FlooringType | Wall-to-wall Carpet, Hardwood, Tile |
| FoundationType | Poured Concrete |
| HalfBathTotal | 1 |
| HeatingFuel | Natural Gas |
| HeatingType | Forced Air |
| StoriesTotal | 2 |
| Type | House |
| UtilityWater | Municipal Water |
Parking
| Attached Garage | |
| Inside Entry |
Land
| Acreage | No |
| FenceType | Fenced Yard |
| LandAmenities | Public Transit, Recreation Nearby, Shopping |
| LandscapeFeatures | Landscaped |
| Sewer | Municipal Sewage System |
| SizeDepth | 91 Ft ,9 In |
| SizeFrontage | 53 Ft ,10 In |
| SizeIrregular | 53.84 Ft X 91.77 Ft |
| SizeTotalText | 53.84 Ft X 91.77 Ft |
| ZoningDescription | Residential |
Rooms
| Level | Type | Length | Width | Dimensions |
|---|---|---|---|---|
| Second Level | Primary Bedroom | 16'5" x 13'4" | ||
| Second Level | 4pc Ensuite Bath | Measurements not available | ||
| Second Level | Bedroom | 11'0" x 11'0" | ||
| Second Level | Bedroom | 11'5" x 11'4" | ||
| Second Level | Full Bathroom | Measurements not available | ||
| Second Level | Bedroom | 11'5" x 10'4" | ||
| Second Level | Laundry Room | Measurements not available | ||
| Lower Level | Recreation Room | 38'0" x 17'0" | ||
| Lower Level | Full Bathroom | Measurements not available | ||
| Lower Level | Utility Room | Measurements not available | ||
| Main Level | Den | 9'2" x 10'0" | ||
| Main Level | Great Room | 16'0" x 12'5" | ||
| Main Level | Kitchen | 13'10" x 13'6" | ||
| Main Level | Dining Room | 14'0" x 11'0" | ||
| Main Level | Eating Area | 11'10" x 10'5" | ||
| Main Level | Partial Bathroom | Measurements not available |
https://www.realtor.ca/real-estate/27197253/224-alex-polowin-avenue-ottawa-half-moon-bay


1090 Ambleside Drive
Ottawa, Ontario K2B 8G7
(613) 596-4133
(613) 596-5905
www.coldwellbankersarazen.com/

