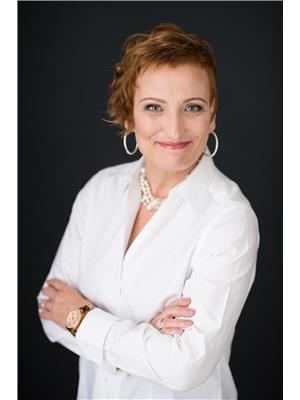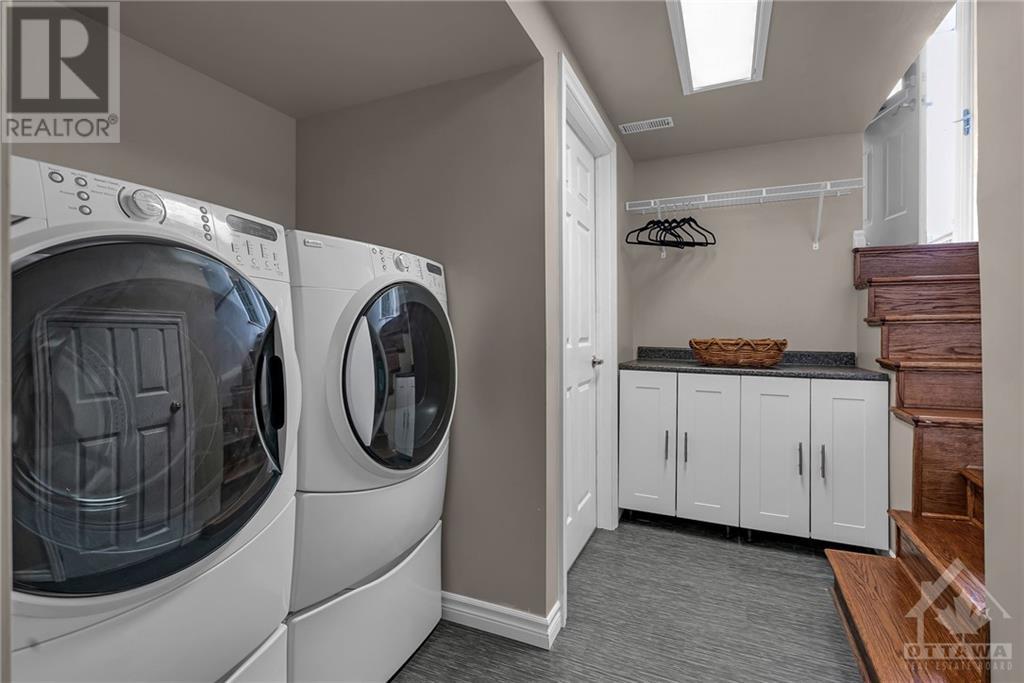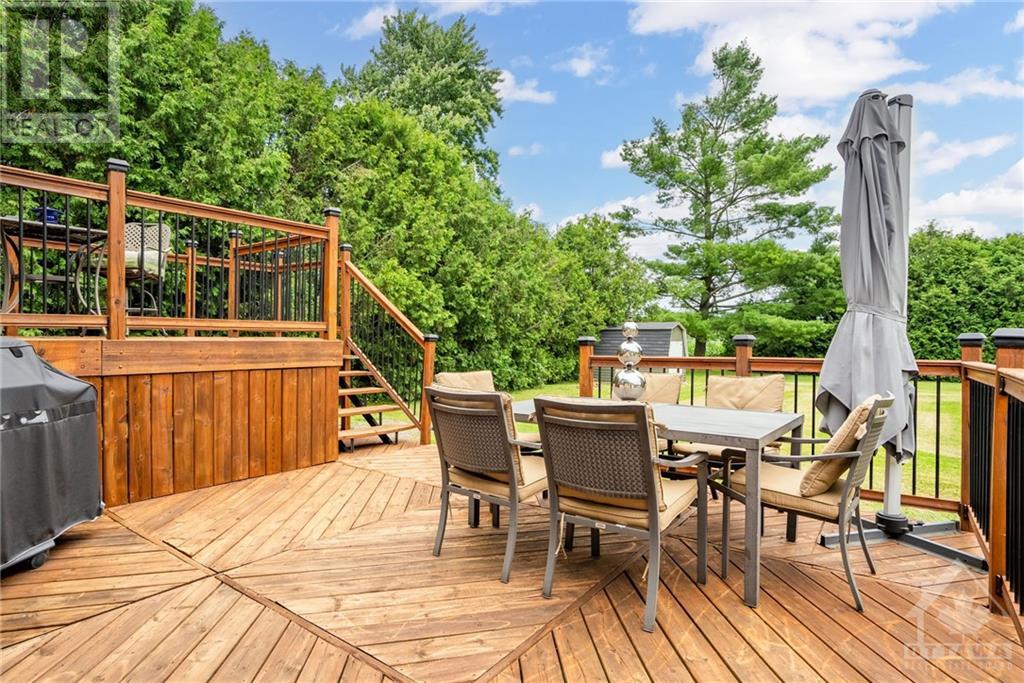11514 Queen Street Inkerman, Ontario K0C 1J0
$499,000
Charming split level home tastefully updated & meticulously maintained! The bright spacious living room, ideal for both entertaining and everyday living, opens to a generous eating area with patio doors to the carport! An updated kitchen with ample white cabinets, sleek quartz countertops, tasteful backsplash and pantry space. A powder room conveniently located on this level as well as access to the back deck.The 2nd level has generous primary bedroom with extra deep closet & patio doors to the upper deck for morning coffee. Two secondary bedrooms all with hardwood, a beautifully updated 4pc. bath finish this level. Lower level has a flex room currently used as a gym but would make a great family room, or 4th bedroom. A separate large utility room includes a workshop space; a well designed laundry area & a huge crawl space for storage. Venture outside to an expansive private backyard stretching to the rear cornfields or unwind on the 2 tier deck use the awning for cover! This is a gem! (id:49712)
Property Details
| MLS® Number | 1403389 |
| Property Type | Single Family |
| Neigbourhood | Inkerman |
| AmenitiesNearBy | Water Nearby |
| CommunicationType | Internet Access |
| CommunityFeatures | Family Oriented |
| Features | Park Setting |
| ParkingSpaceTotal | 6 |
| RoadType | Paved Road |
| StorageType | Storage Shed |
| Structure | Deck |
Building
| BathroomTotal | 2 |
| BedroomsAboveGround | 3 |
| BedroomsTotal | 3 |
| Appliances | Refrigerator, Dishwasher, Dryer, Hood Fan, Washer, Blinds |
| BasementDevelopment | Finished |
| BasementType | Full (finished) |
| ConstructedDate | 1973 |
| ConstructionStyleAttachment | Detached |
| CoolingType | Central Air Conditioning, Air Exchanger |
| ExteriorFinish | Brick, Siding |
| Fixture | Ceiling Fans |
| FlooringType | Hardwood, Tile |
| FoundationType | Block |
| HalfBathTotal | 1 |
| HeatingFuel | Natural Gas |
| HeatingType | Forced Air |
| Type | House |
| UtilityWater | Drilled Well |
Parking
| Carport | |
| Oversize | |
| Surfaced |
Land
| Acreage | No |
| LandAmenities | Water Nearby |
| Sewer | Septic System |
| SizeDepth | 170 Ft |
| SizeFrontage | 90 Ft |
| SizeIrregular | 90 Ft X 170 Ft |
| SizeTotalText | 90 Ft X 170 Ft |
| ZoningDescription | Rt |
Rooms
| Level | Type | Length | Width | Dimensions |
|---|---|---|---|---|
| Second Level | Primary Bedroom | 13'0" x 12'0" | ||
| Second Level | Bedroom | 11'10" x 10'5" | ||
| Second Level | Bedroom | 11'10" x 10'5" | ||
| Second Level | 4pc Bathroom | 12'0" x 4'10" | ||
| Lower Level | Family Room | 20'6" x 10'10" | ||
| Lower Level | Laundry Room | 10'11" x 7'8" | ||
| Lower Level | Workshop | 13'7" x 13'2" | ||
| Lower Level | Other | 26'1" x 25'4" | ||
| Main Level | Kitchen | 13'2" x 12'6" | ||
| Main Level | Eating Area | 13'2" x 9'3" | ||
| Main Level | Living Room | 20'7" x 12'0" | ||
| Main Level | 2pc Bathroom | 5'0" x 4'3" |
https://www.realtor.ca/real-estate/27197252/11514-queen-street-inkerman-inkerman

Salesperson
(613) 868-5225
www.suzannealeinik.ca/
https://www.facebook.com/SuzanneAleinik/

2912 Woodroffe Avenue
Ottawa, Ontario K2J 4P7


































