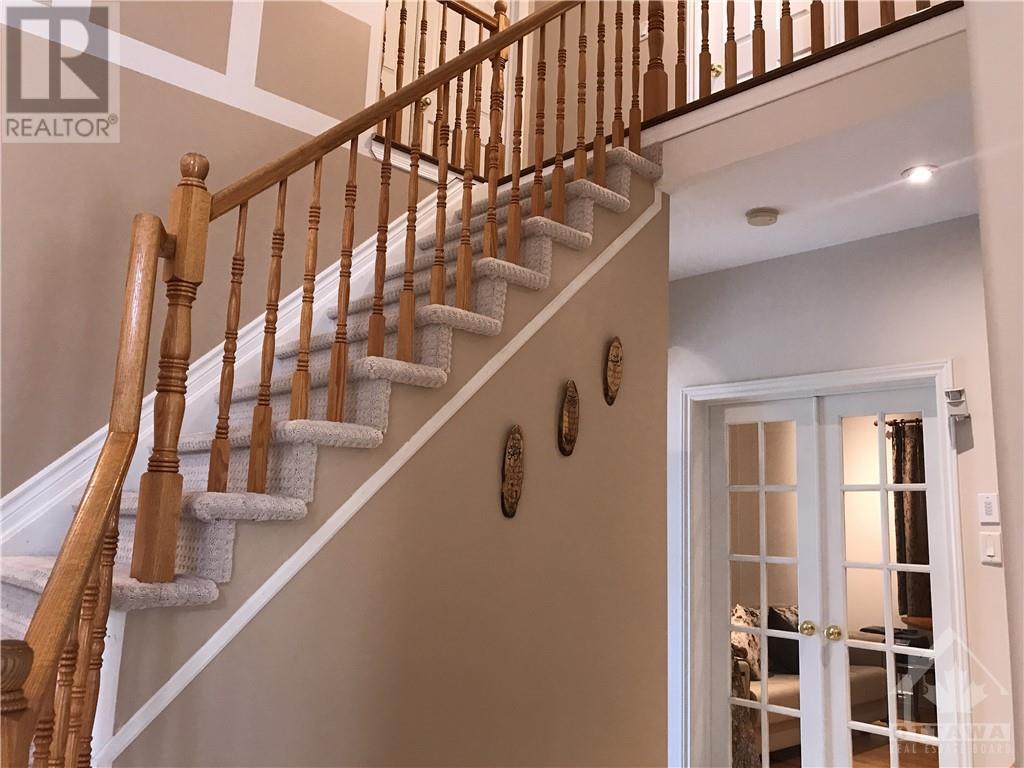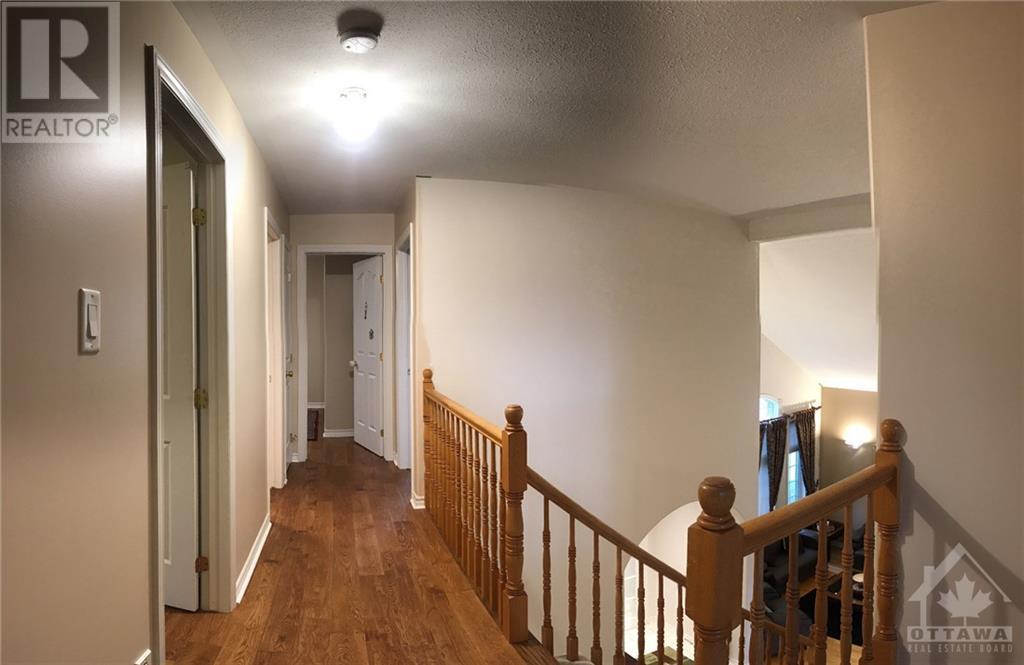4 Bedroom 3 Bathroom
Central Air Conditioning Forced Air Landscaped
$3,600 Monthly
Executive Home in a Great Neigbourhood! Large, Bright, Open Concept 4 bed/2.5 bath, Landscaping, Curb Appeal and a Beautiful Gazebo to Enjoy Your Private Maintenance-Free Backyard! Impressive Cathedral Ceilings in Living/Dining area, Large Open-Concept Kitchen with Ample Storage, Overlooking the Family Room with a Cozy Gas Fireplace, Main Floor Office/Den and Additional Sitting Area. All Bedrooms are Spacious and Bright, Double Sinks in the Main Bathroom on the 2nd level. Master has an En-Suite with a Soaker Tub and a Roomy Shower along with a Double Vanity and a Large Walk-in Closet. Double Car Garage, Storage Shed and Additional Storage in the Basement. Don't Miss an Opportunity to Make this House Your Home! Available for occupancy Sep 1. (id:49712)
Property Details
| MLS® Number | 1403355 |
| Property Type | Single Family |
| Neigbourhood | Riverside South |
| Community Name | Gloucester |
| AmenitiesNearBy | Public Transit, Shopping |
| CommunityFeatures | Family Oriented |
| Features | Gazebo, Automatic Garage Door Opener |
| ParkingSpaceTotal | 6 |
| StorageType | Storage Shed |
Building
| BathroomTotal | 3 |
| BedroomsAboveGround | 4 |
| BedroomsTotal | 4 |
| Amenities | Laundry - In Suite |
| Appliances | Refrigerator, Dishwasher, Dryer, Hood Fan, Stove, Washer |
| BasementDevelopment | Unfinished |
| BasementType | Full (unfinished) |
| ConstructedDate | 2005 |
| ConstructionStyleAttachment | Detached |
| CoolingType | Central Air Conditioning |
| ExteriorFinish | Brick, Siding |
| FlooringType | Hardwood, Ceramic |
| HalfBathTotal | 1 |
| HeatingFuel | Natural Gas |
| HeatingType | Forced Air |
| StoriesTotal | 2 |
| Type | House |
| UtilityWater | Municipal Water |
Parking
| Attached Garage | |
| Inside Entry | |
| Surfaced | |
Land
| Acreage | No |
| FenceType | Fenced Yard |
| LandAmenities | Public Transit, Shopping |
| LandscapeFeatures | Landscaped |
| Sewer | Municipal Sewage System |
| SizeDepth | 105 Ft |
| SizeFrontage | 50 Ft |
| SizeIrregular | 50.04 Ft X 104.99 Ft |
| SizeTotalText | 50.04 Ft X 104.99 Ft |
| ZoningDescription | R |
Rooms
| Level | Type | Length | Width | Dimensions |
|---|
| Second Level | Primary Bedroom | | | 17'10" x 13'10" |
| Second Level | Bedroom | | | 13'6" x 10'4" |
| Second Level | Bedroom | | | 14'10" x 10'4" |
| Main Level | Living Room | | | 15'8" x 12'0" |
| Main Level | Family Room | | | 17'2" x 16'10" |
| Main Level | Eating Area | | | 10'8" x 8'4" |
| Main Level | Dining Room | | | 12'6" x 12'0" |
| Main Level | Kitchen | | | 14'0" x 10'0" |
| Main Level | Den | | | 13'3" x 9'6" |
https://www.realtor.ca/real-estate/27197705/4014-brito-street-ottawa-riverside-south




























