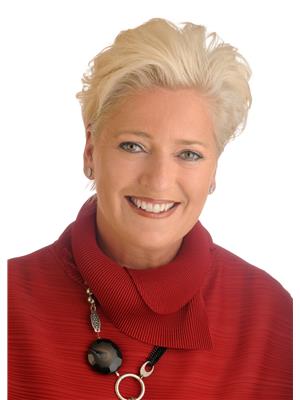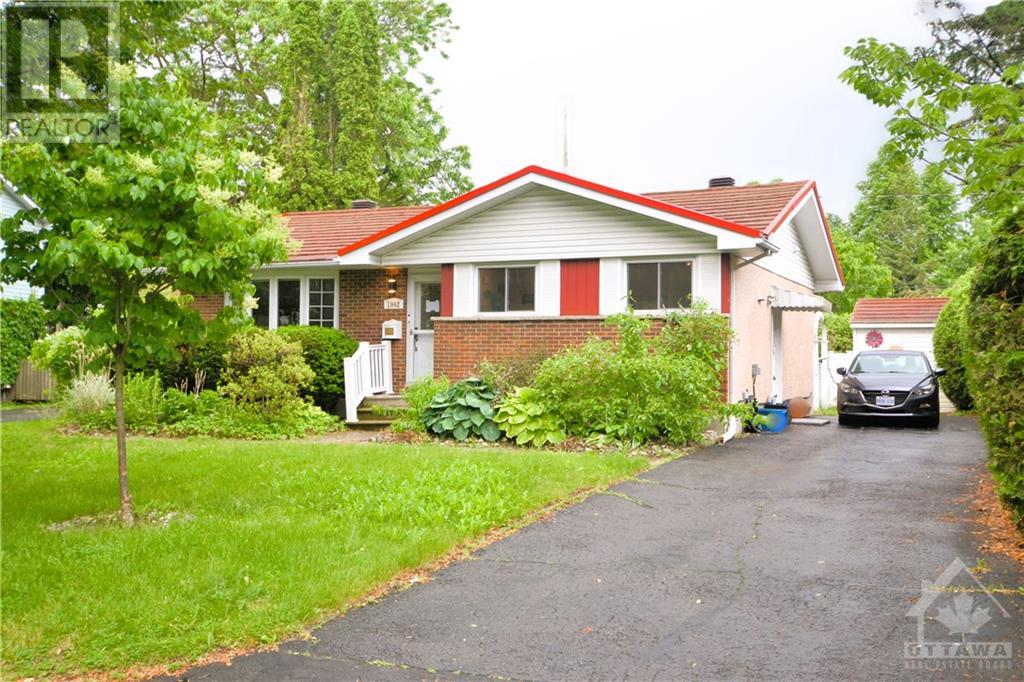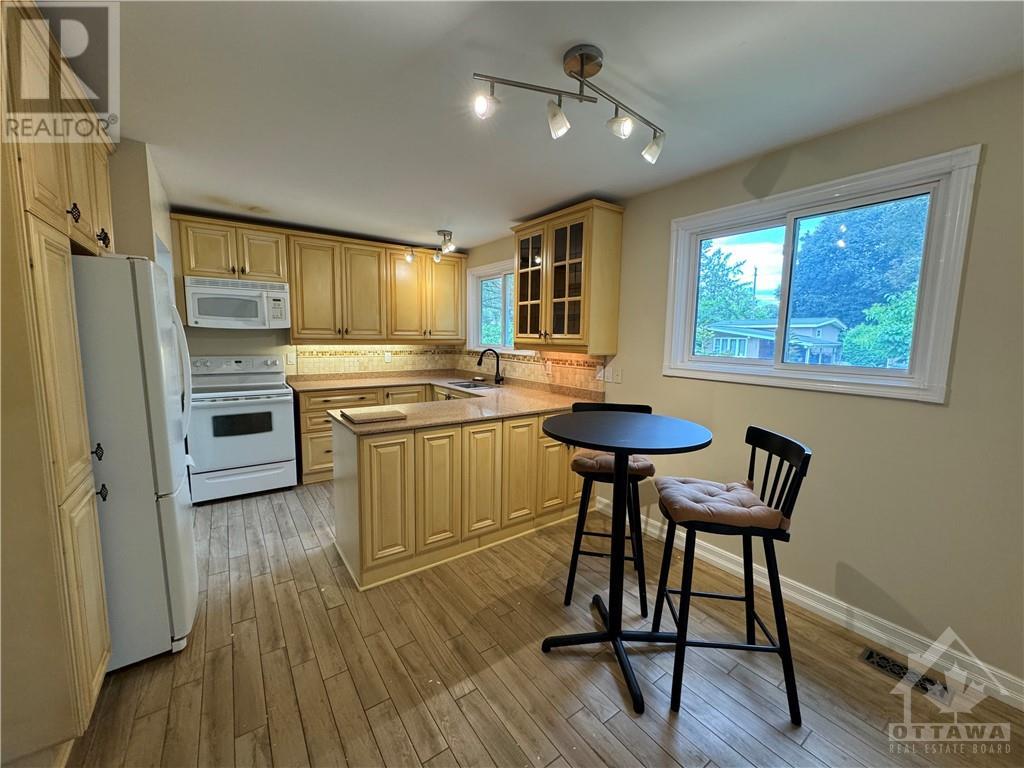1962 Connecticut Crescent Ottawa, Ontario K1H 6Y4
$3,200 Monthly
Fantastic Opportunity to Rent a Quality Family Home in a Family Neighbourhood in great community of Guildwood Estates - Renovated 3+1 bed / 2 bath bungalow nestled on a quiet, mature, tree lined street. Inside you will find a large living room with hardwood, 3 good size bedrooms on the main level and fully renovated main bath. The kitchen offers plenty of cupboard space, granite counters, under mount lighting - A convenient side entrance leads right to the fully finished basement (2017) with pot lights, a gorgeous bathroom with walk-in shower and a large 4th bedroom with oversized window. You will also find a big beautiful lot with a gazebo just waiting for summer BBQ Tenants pay Heat/Hydro/Water/TeleCom- Note: this is NOT an investment property - owners will be returning in 2-3years so Looking for Solid Tenants for minimum 1 year term - SOLID credit REPORTS (EQUIFAX) & employment HISTORY & REFERENCES to be submitted with Fully completed Application REQUIRED (id:49712)
Property Details
| MLS® Number | 1403526 |
| Property Type | Single Family |
| Neigbourhood | Alta Vista /Guildwood Estates |
| AmenitiesNearBy | Airport, Golf Nearby, Shopping |
| CommunityFeatures | Family Oriented |
| ParkingSpaceTotal | 3 |
| Structure | Patio(s) |
Building
| BathroomTotal | 2 |
| BedroomsAboveGround | 3 |
| BedroomsBelowGround | 1 |
| BedroomsTotal | 4 |
| Amenities | Laundry - In Suite |
| Appliances | Refrigerator, Dishwasher, Dryer, Hood Fan, Stove, Washer |
| ArchitecturalStyle | Bungalow |
| BasementDevelopment | Finished |
| BasementType | Full (finished) |
| ConstructedDate | 1963 |
| ConstructionStyleAttachment | Detached |
| CoolingType | Central Air Conditioning |
| ExteriorFinish | Brick |
| FireplacePresent | Yes |
| FireplaceTotal | 1 |
| Fixture | Drapes/window Coverings |
| FlooringType | Hardwood |
| HeatingFuel | Natural Gas |
| HeatingType | Forced Air |
| StoriesTotal | 1 |
| Type | House |
| UtilityWater | Municipal Water |
Parking
| Surfaced |
Land
| Acreage | No |
| FenceType | Fenced Yard |
| LandAmenities | Airport, Golf Nearby, Shopping |
| LandscapeFeatures | Land / Yard Lined With Hedges |
| Sewer | Municipal Sewage System |
| SizeDepth | 112 Ft |
| SizeFrontage | 55 Ft |
| SizeIrregular | 55 Ft X 112 Ft (irregular Lot) |
| SizeTotalText | 55 Ft X 112 Ft (irregular Lot) |
| ZoningDescription | Res |
Rooms
| Level | Type | Length | Width | Dimensions |
|---|---|---|---|---|
| Lower Level | Family Room | 27'7" x 16'2" | ||
| Lower Level | Bedroom | 12'10" x 12'5" | ||
| Lower Level | Full Bathroom | 8'2" x 7'2" | ||
| Lower Level | Laundry Room | Measurements not available | ||
| Main Level | Foyer | Measurements not available | ||
| Main Level | Living Room/fireplace | 17'0" x 12'8" | ||
| Main Level | Dining Room | 11'6" x 8'0" | ||
| Main Level | Kitchen | 9'6" x 8'0" | ||
| Main Level | Primary Bedroom | 13'6" x 10'6" | ||
| Main Level | Full Bathroom | 10'0" x 8'0" | ||
| Main Level | Bedroom | 11'0" x 10'0" | ||
| Main Level | Bedroom | 10'0" x 9'0" |

Broker
(613) 761-2264
www.ottawahouses4sale.com/
www.facebook.com/tanyse.macleod
ca.linkedin.com/pub/tanyse-macleod/4b/492/86a

1723 Carling Avenue, Suite 1
Ottawa, Ontario K2A 1C8




















