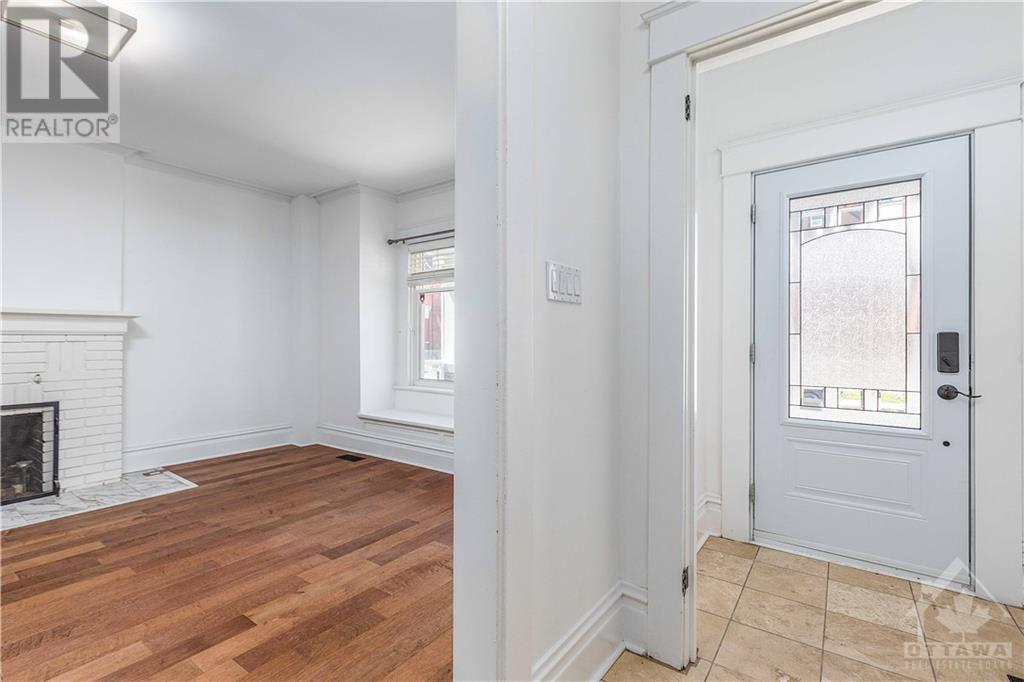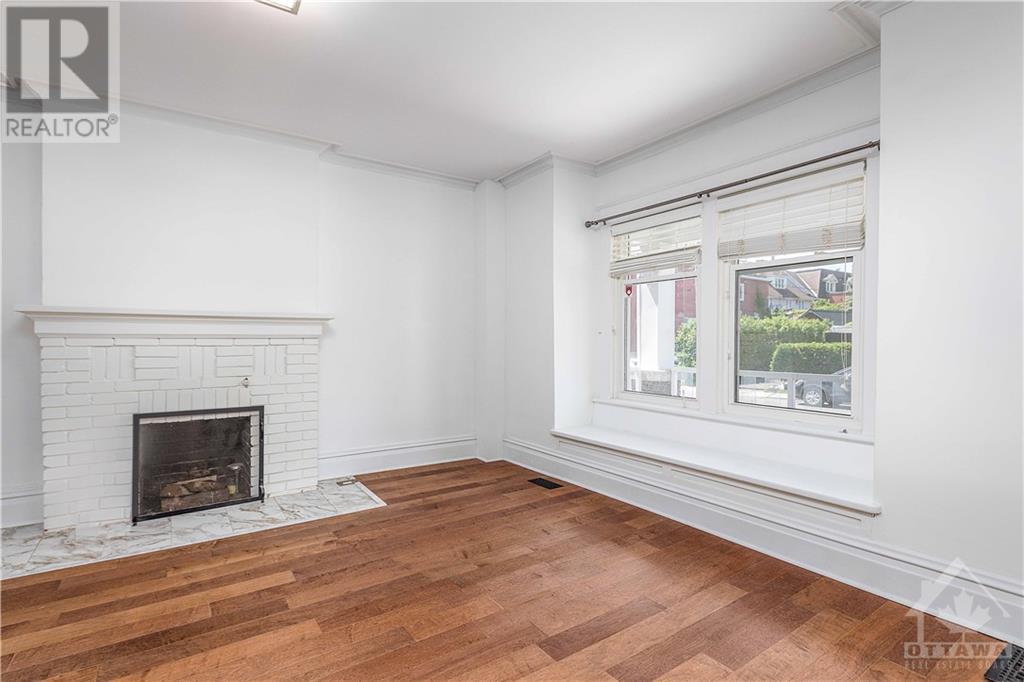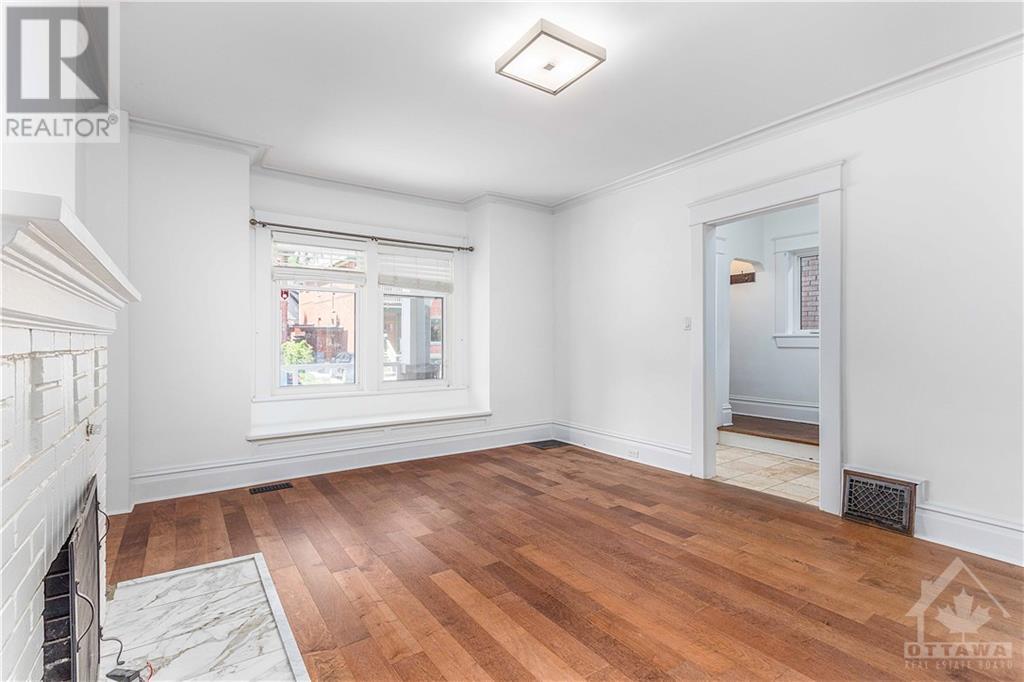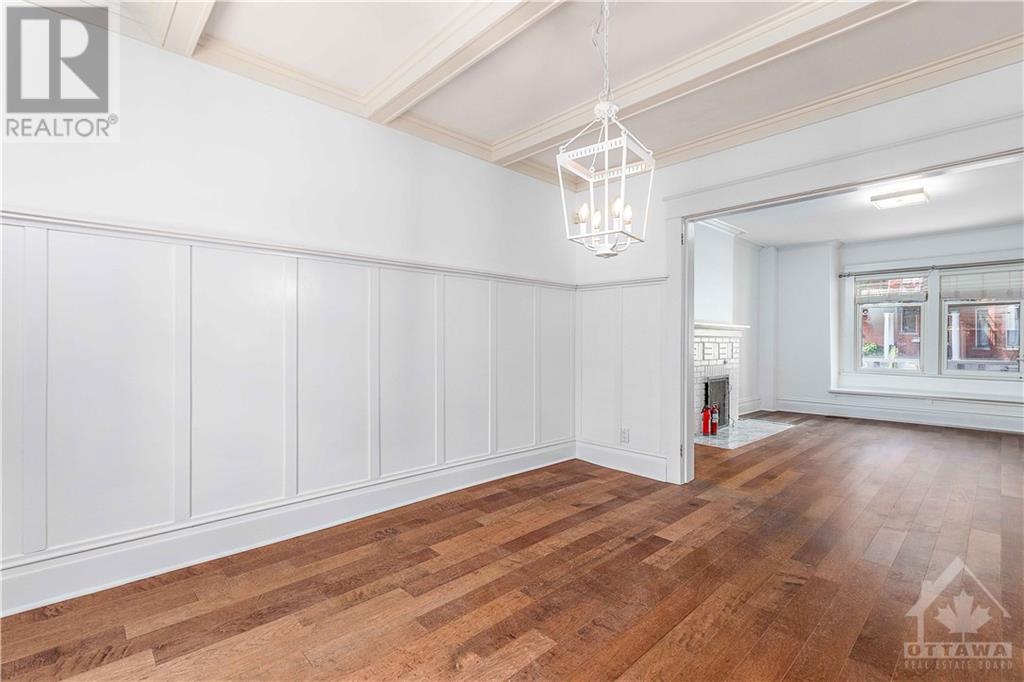213 Cobourg Street Ottawa, Ontario K1N 8H9
$3,400 Monthly
Welcome to this stunning three-bedroom home in the charming Sandy Hill neighborhood. The main floor is bathed in natural light, featuring a spacious living and dining area. The kitchen impresses with granite countertops and modern stainless steel appliances, complemented by beautiful hardwood floors throughout. Upstairs, the large primary bedroom boasts a balcony, a private bathroom, and a walk-in closet. Two additional well-sized bedrooms and an updated bathroom with granite countertops complete the second floor, which also features hardwood flooring. Recent upgrades include a new furnace and AC in 2021, new windows on the second floor and in the basement, and new front and back doors. This stylish and well-maintained home offers both comfort and convenience. Close to the University of Ottawa, Shopping center, restaurants and more. (id:49712)
Property Details
| MLS® Number | 1403592 |
| Property Type | Single Family |
| Neigbourhood | Sandy Hill |
| ParkingSpaceTotal | 2 |
| StorageType | Storage Shed |
Building
| BathroomTotal | 2 |
| BedroomsAboveGround | 3 |
| BedroomsTotal | 3 |
| Amenities | Laundry - In Suite |
| Appliances | Refrigerator, Dishwasher, Microwave Range Hood Combo, Stove, Washer |
| BasementDevelopment | Unfinished |
| BasementType | Full (unfinished) |
| ConstructedDate | 1922 |
| ConstructionStyleAttachment | Detached |
| CoolingType | Central Air Conditioning |
| ExteriorFinish | Brick, Siding |
| FlooringType | Hardwood, Ceramic |
| HeatingFuel | Natural Gas |
| HeatingType | Forced Air |
| StoriesTotal | 2 |
| Type | House |
| UtilityWater | Municipal Water |
Parking
| Surfaced |
Land
| Acreage | No |
| Sewer | Municipal Sewage System |
| SizeIrregular | * Ft X * Ft |
| SizeTotalText | * Ft X * Ft |
| ZoningDescription | Residential |
Rooms
| Level | Type | Length | Width | Dimensions |
|---|---|---|---|---|
| Second Level | Primary Bedroom | 13'11" x 11'10" | ||
| Second Level | 3pc Ensuite Bath | 7'7" x 6'7" | ||
| Second Level | Bedroom | 12'5" x 10'9" | ||
| Second Level | Bedroom | 11'6" x 10'9" | ||
| Main Level | Dining Room | 15'9" x 13'5" | ||
| Main Level | Kitchen | 12'0" x 8'7" | ||
| Main Level | Eating Area | 13'8" x 11'10" | ||
| Main Level | Foyer | 17'6" x 7'3" |
https://www.realtor.ca/real-estate/27198641/213-cobourg-street-ottawa-sandy-hill

2544 Bank Street
Ottawa, Ontario K1T 1M9
(613) 288-1999
(613) 288-1555
www.coldwellbankersarazen.com/

































