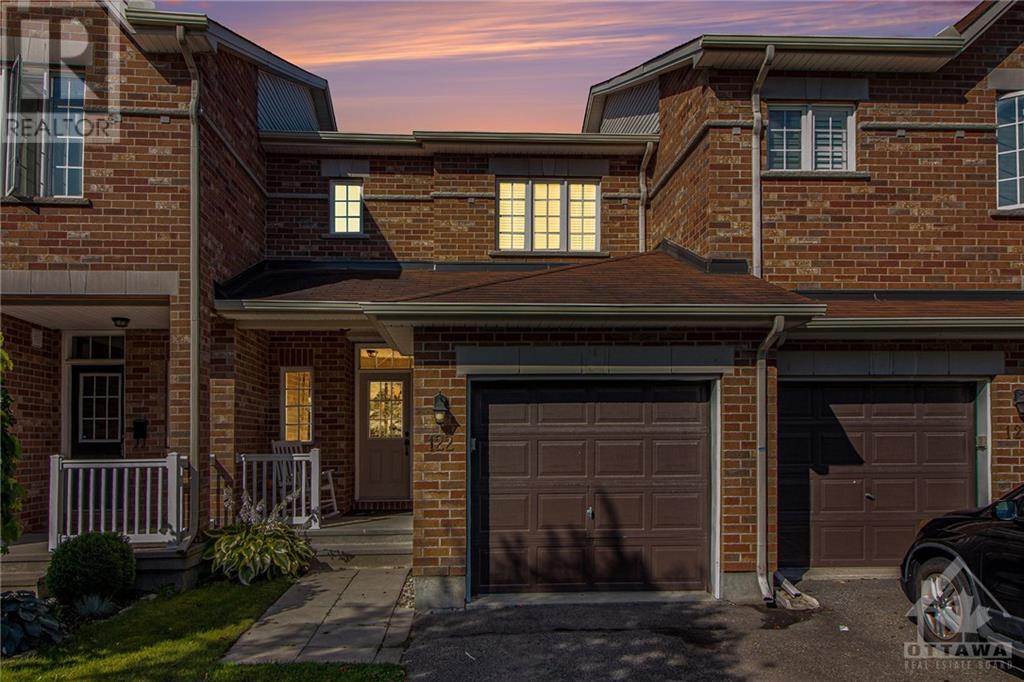122 Eye Bright Crescent Ottawa, Ontario K1V 2K5
$624,054
Welcome to 122 Eye Bright Crescent in the charming and family-oriented Riverside South! This inviting townhome is ideally located near all essential amenities, including shopping, parks, fields, top-notch schools, and scenic walking/biking paths. Upon entering the main level, you'll be greeted by a spacious foyer with inside access to a single-car garage equipped with an automatic opener. The hardwood floors throughout enhance the sun-filled living and dining areas. The expansive kitchen boasts ample counter and cabinet space, a full pantry, and a walk-out to a private, fully fenced backyard. The upper level features two generous bedrooms, with the primary bedroom offering a large walk-in closet and convenient cheater access to a luxurious main bathroom. This bathroom is outfitted with a stand-up shower, a stand-alone tub, and a vanity with plenty of storage. The finished basement provides a sizable rec room and multiple storage areas, making this home as functional as it is beautiful. (id:49712)
Property Details
| MLS® Number | 1403450 |
| Property Type | Single Family |
| Neigbourhood | Riverside South |
| Community Name | Gloucester |
| AmenitiesNearBy | Airport, Public Transit, Shopping, Ski Area |
| ParkingSpaceTotal | 3 |
Building
| BathroomTotal | 2 |
| BedroomsAboveGround | 2 |
| BedroomsTotal | 2 |
| Appliances | Refrigerator, Dishwasher, Dryer, Hood Fan, Stove, Washer |
| BasementDevelopment | Finished |
| BasementType | Full (finished) |
| ConstructedDate | 2008 |
| CoolingType | Central Air Conditioning |
| ExteriorFinish | Brick, Siding |
| FlooringType | Wall-to-wall Carpet, Hardwood, Tile |
| FoundationType | Poured Concrete |
| HalfBathTotal | 1 |
| HeatingFuel | Natural Gas |
| HeatingType | Forced Air |
| StoriesTotal | 2 |
| Type | Row / Townhouse |
| UtilityWater | Municipal Water |
Parking
| Attached Garage |
Land
| Acreage | No |
| LandAmenities | Airport, Public Transit, Shopping, Ski Area |
| Sewer | Municipal Sewage System |
| SizeDepth | 101 Ft ,7 In |
| SizeFrontage | 20 Ft |
| SizeIrregular | 19.99 Ft X 101.59 Ft |
| SizeTotalText | 19.99 Ft X 101.59 Ft |
| ZoningDescription | Residential |
Rooms
| Level | Type | Length | Width | Dimensions |
|---|---|---|---|---|
| Second Level | Primary Bedroom | 15'8" x 10'4" | ||
| Second Level | Bedroom | 11'0" x 10'0" | ||
| Second Level | 3pc Bathroom | 12'10" x 8'5" | ||
| Lower Level | Recreation Room | 16'6" x 12'3" | ||
| Lower Level | Storage | 10'4" x 10'2" | ||
| Lower Level | Utility Room | 14'5" x 4'11" | ||
| Main Level | Foyer | 10'6" x 4'11" | ||
| Main Level | Living Room | 13'6" x 11'3" | ||
| Main Level | Kitchen | 11'1" x 10'6" | ||
| Main Level | Dining Room | 9'0" x 6'6" |
https://www.realtor.ca/real-estate/27198783/122-eye-bright-crescent-ottawa-riverside-south

344 O'connor Street
Ottawa, Ontario K2P 1W1


344 O'connor Street
Ottawa, Ontario K2P 1W1































