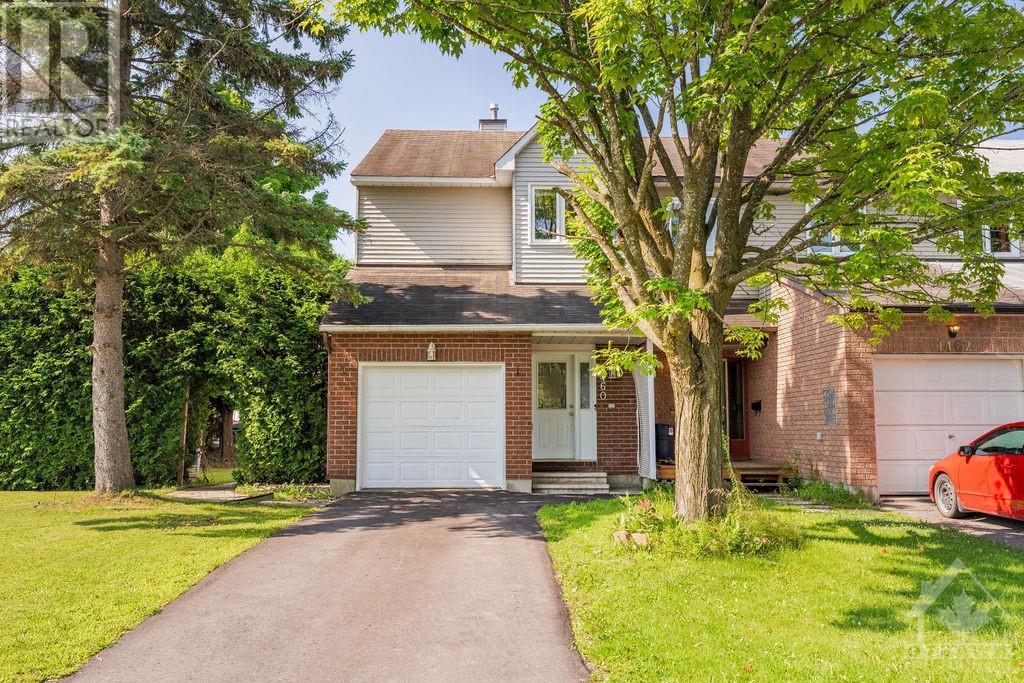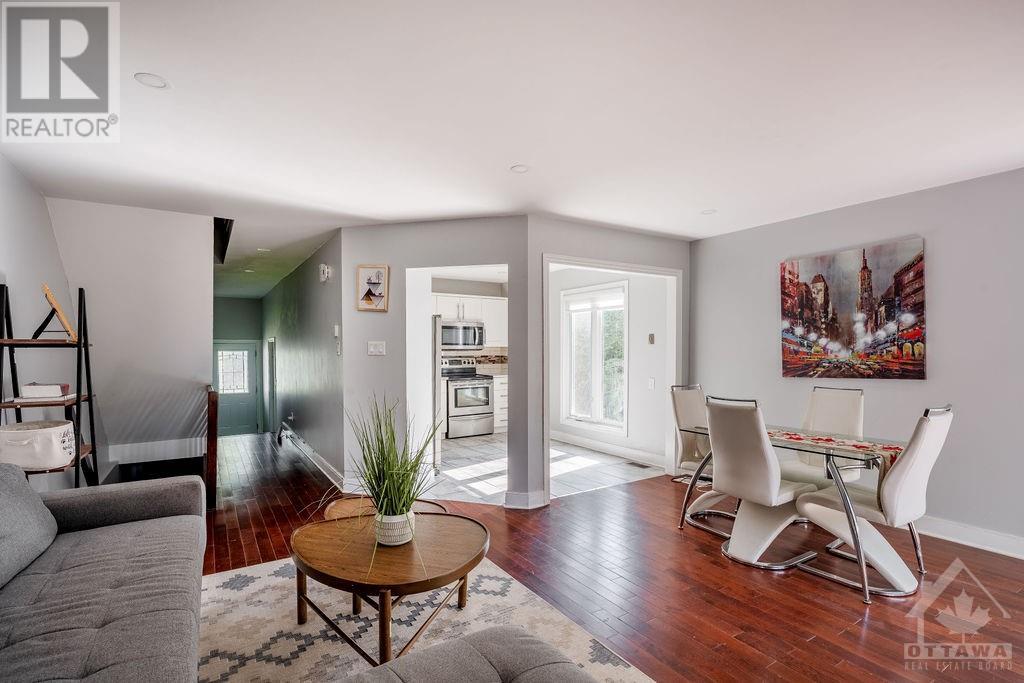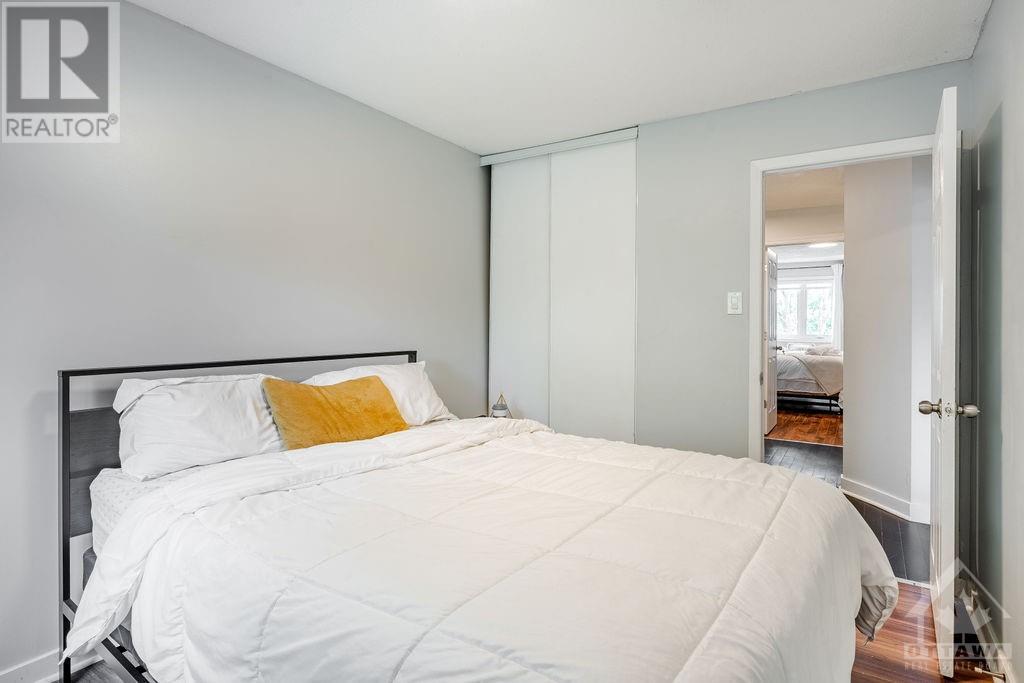1460 Briarfield Crescent Orleans, Ontario K4A 3G6
$599,900
Bright open concept End unit townhome located in the sought after neighbourhood of Fallingbrook. Walking distance to Falling Brook PS, recreation, transit & shops. This lovely home features 3 beds, 3.5 Baths with an oversized fully fenced, hedged backyard. Enjoy private time with friends and family in your private-like backyard. Upgrades throughout the home include kitchen, bathrooms, basement flooring, ( within the past 5 years) backyard deck 2022, driveway asphalt and walkway 2023, Staircase stain 2023, windows 2021, furnace 2022, A/C 2022. Primary bedroom features WIC, European style en-suite with new vanity 2023. (id:49712)
Property Details
| MLS® Number | 1403287 |
| Property Type | Single Family |
| Neigbourhood | Fallingbrook/Ridgemount |
| Community Name | Cumberland |
| ParkingSpaceTotal | 3 |
Building
| BathroomTotal | 4 |
| BedroomsAboveGround | 3 |
| BedroomsTotal | 3 |
| Appliances | Refrigerator, Dryer, Stove, Washer |
| BasementDevelopment | Finished |
| BasementType | Full (finished) |
| ConstructedDate | 1990 |
| CoolingType | Central Air Conditioning |
| ExteriorFinish | Brick, Siding |
| FlooringType | Hardwood, Laminate, Ceramic |
| FoundationType | Poured Concrete |
| HalfBathTotal | 1 |
| HeatingFuel | Natural Gas |
| HeatingType | Forced Air |
| StoriesTotal | 2 |
| Type | Row / Townhouse |
| UtilityWater | Municipal Water |
Parking
| Attached Garage | |
| Surfaced |
Land
| Acreage | No |
| Sewer | Municipal Sewage System |
| SizeDepth | 112 Ft ,2 In |
| SizeFrontage | 32 Ft ,10 In |
| SizeIrregular | 32.82 Ft X 112.14 Ft |
| SizeTotalText | 32.82 Ft X 112.14 Ft |
| ZoningDescription | Residential |
Rooms
| Level | Type | Length | Width | Dimensions |
|---|---|---|---|---|
| Second Level | Primary Bedroom | 14'9" x 11'7" | ||
| Second Level | Bedroom | 13'4" x 9'0" | ||
| Second Level | Bedroom | 12'0" x 9'0" | ||
| Second Level | 4pc Ensuite Bath | Measurements not available | ||
| Second Level | 4pc Bathroom | Measurements not available | ||
| Lower Level | Laundry Room | 15'9" x 12'5" | ||
| Lower Level | Recreation Room | Measurements not available | ||
| Lower Level | Storage | Measurements not available | ||
| Lower Level | 3pc Bathroom | Measurements not available | ||
| Main Level | Kitchen | 12'2" x 9'9" | ||
| Main Level | Living Room/fireplace | 17'6" x 10'8" | ||
| Main Level | Dining Room | 13'0" x 9'6" | ||
| Main Level | 2pc Bathroom | Measurements not available |
https://www.realtor.ca/real-estate/27198905/1460-briarfield-crescent-orleans-fallingbrookridgemount

344 O'connor Street
Ottawa, Ontario K2P 1W1


344 O'connor Street
Ottawa, Ontario K2P 1W1

Salesperson
(613) 266-3355
https://www.facebook.com/pacourirealtor
https://www.linkedin.com/in/pierreacouri/
https://twitter.com/PierreAcouri?ref_src=twsrc^google|twcamp^serp|twgr%255

344 O'connor Street
Ottawa, Ontario K2P 1W1

































