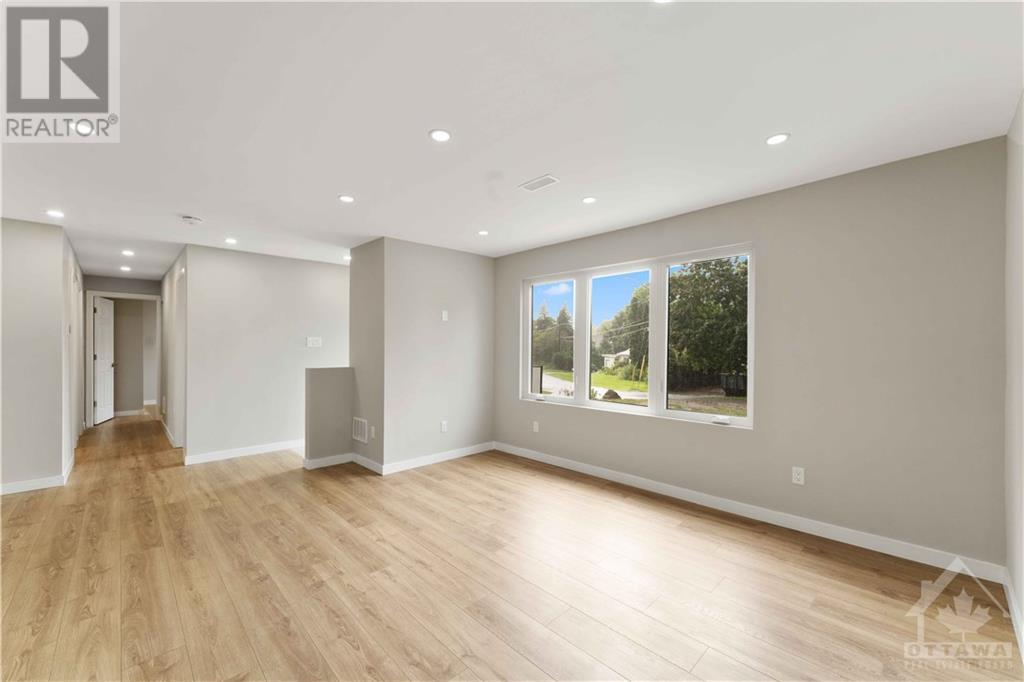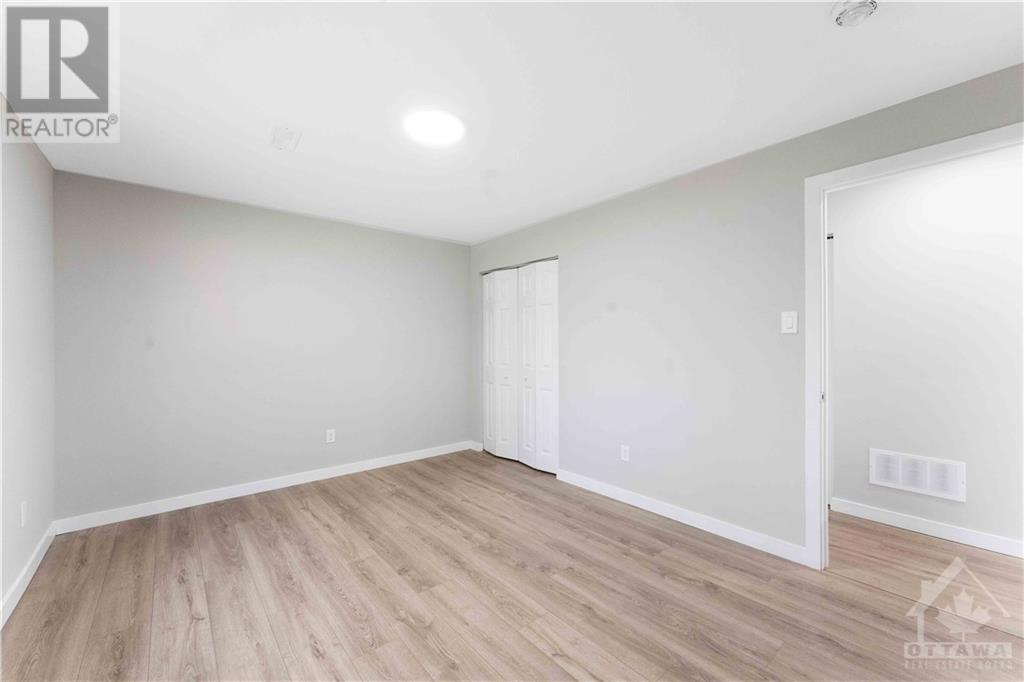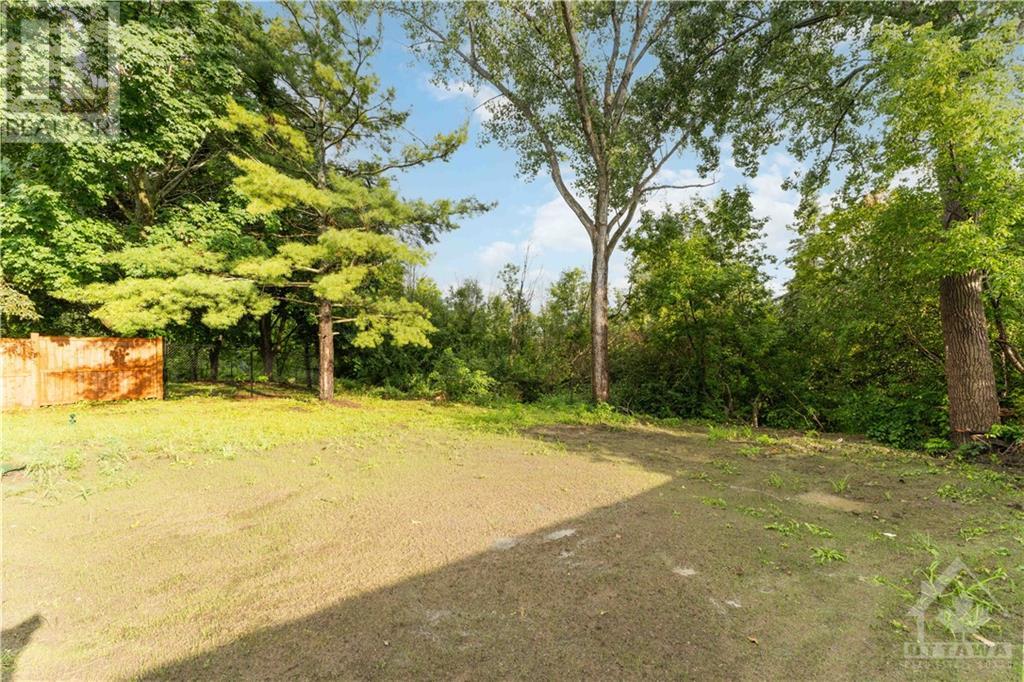184 Grandview Road Ottawa, Ontario K2H 8B1
$718,500
Beautifully rebuilt in 2024 3-bed, 2-bath bungalow, in the prestigious Crystal Bay community. This stunning home sits on a generous lot with no rear neighbours, offering unparalleled privacy as it backs onto serene NCC land. Just steps from the Ottawa River, this prime location provides easy access to DND, Andrew Hayden Park, and the Nepean Sailing Club, with convenient connectivity to Highway 417. Step inside to discover a spacious, inviting living-dining area with natural light, perfect for family gatherings or entertaining guests. The modern gourmet kitchen boasts brand-new SS appliances and picturesque views of the private backyard. This home features three comfortable bedrooms, a stylish family bath, and an additional 2-piece bath with a laundry room. Attached 1-car garage, plus an oversized 2-car garage offering endless possibilities for storage or workshop space. Don't miss the opportunity to make this exquisite Crystal Bay bungalow your new home. (id:49712)
Property Details
| MLS® Number | 1403556 |
| Property Type | Single Family |
| Neigbourhood | Christal Bay |
| Community Name | Nepean |
| AmenitiesNearBy | Public Transit, Recreation Nearby, Water Nearby |
| Features | Automatic Garage Door Opener |
| ParkingSpaceTotal | 6 |
| ViewType | River View |
Building
| BathroomTotal | 2 |
| BedroomsAboveGround | 3 |
| BedroomsTotal | 3 |
| Appliances | Refrigerator, Dishwasher, Dryer, Microwave Range Hood Combo, Stove, Washer |
| ArchitecturalStyle | Bungalow |
| BasementDevelopment | Not Applicable |
| BasementType | None (not Applicable) |
| ConstructedDate | 1959 |
| ConstructionStyleAttachment | Detached |
| CoolingType | Central Air Conditioning |
| ExteriorFinish | Siding |
| FireProtection | Smoke Detectors |
| FlooringType | Laminate |
| HalfBathTotal | 1 |
| HeatingFuel | Natural Gas |
| HeatingType | Forced Air |
| StoriesTotal | 1 |
| Type | House |
| UtilityWater | Drilled Well |
Parking
| Attached Garage | |
| Detached Garage |
Land
| Acreage | No |
| LandAmenities | Public Transit, Recreation Nearby, Water Nearby |
| Sewer | Septic System |
| SizeDepth | 131 Ft ,1 In |
| SizeFrontage | 77 Ft ,7 In |
| SizeIrregular | 77.58 Ft X 131.12 Ft |
| SizeTotalText | 77.58 Ft X 131.12 Ft |
| ZoningDescription | Residential |
Rooms
| Level | Type | Length | Width | Dimensions |
|---|---|---|---|---|
| Main Level | Living Room/dining Room | 15'0" x 13'0" | ||
| Main Level | Kitchen | 14'0" x 10'6" | ||
| Main Level | Primary Bedroom | 13'7" x 10'6" | ||
| Main Level | Bedroom | 9'1" x 8'11" | ||
| Main Level | Bedroom | 10'0" x 7'11" | ||
| Main Level | Full Bathroom | Measurements not available | ||
| Main Level | 2pc Bathroom | Measurements not available | ||
| Main Level | Laundry Room | Measurements not available |
https://www.realtor.ca/real-estate/27199139/184-grandview-road-ottawa-christal-bay

Salesperson
(613) 601-9333
www.ottawarealtyman.com/
https://www.facebook.com/yj.polonski
https://www.linkedin.com/profile/view?id=387596850&trk=nav_responsive_tab_profile
14 Chamberlain Ave Suite 101
Ottawa, Ontario K1S 1V9





























