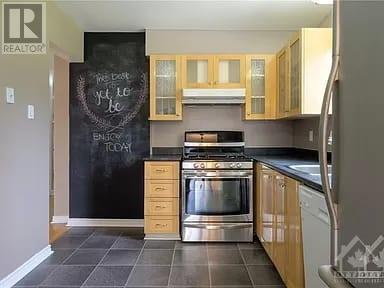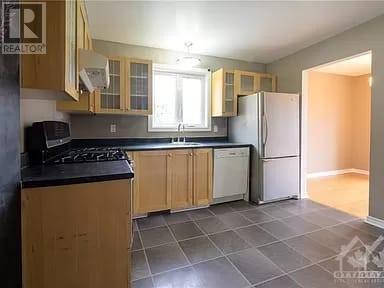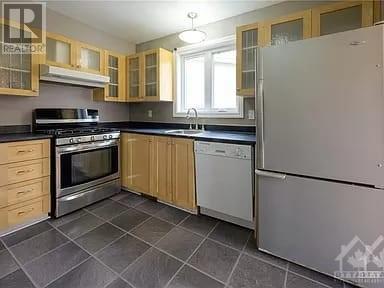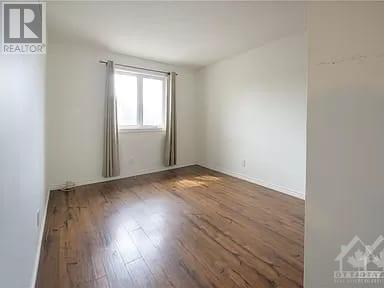470 Valade Crescent Ottawa, Ontario K4A 2W7
$2,600 Monthly
WELCOME to 470 Valade Cres, located in a calm safe community in the family oriented heart of Orleans. Extremely well cared and updated 3 spacious bedroom and 2.5 bathroom offers an excellent living space! "L" shaped living/dining room which has a wood burning fireplace. Hardwood on the main floor. Freshly painted. Updated kitchen with lots of storage space and has stainless steel appliances! Tons of sunlight during the day. 3 generous sized beds with the primary bedroom having an ensuite bath. Two other bedrooms have walk-in closets. Conveniently located near parks, recreation and walking distance to transit. 24 hr irrevocable on all offers. (id:49712)
Property Details
| MLS® Number | 1403606 |
| Property Type | Single Family |
| Neigbourhood | Fallingbrook |
| Community Name | Cumberland |
| AmenitiesNearBy | Public Transit, Recreation Nearby, Shopping |
| CommunityFeatures | Family Oriented |
| ParkingSpaceTotal | 2 |
| Structure | Deck |
Building
| BathroomTotal | 2 |
| BedroomsAboveGround | 3 |
| BedroomsTotal | 3 |
| Amenities | Laundry - In Suite |
| Appliances | Refrigerator, Dishwasher, Dryer, Stove, Washer |
| BasementDevelopment | Unfinished |
| BasementType | Full (unfinished) |
| ConstructedDate | 1987 |
| CoolingType | Central Air Conditioning |
| ExteriorFinish | Brick, Siding |
| FireplacePresent | Yes |
| FireplaceTotal | 1 |
| FlooringType | Hardwood, Laminate, Vinyl |
| HalfBathTotal | 1 |
| HeatingFuel | Natural Gas |
| HeatingType | Forced Air |
| StoriesTotal | 2 |
| Type | Row / Townhouse |
| UtilityWater | Municipal Water |
Parking
| Attached Garage |
Land
| Acreage | No |
| LandAmenities | Public Transit, Recreation Nearby, Shopping |
| Sewer | Municipal Sewage System |
| SizeIrregular | * Ft X * Ft |
| SizeTotalText | * Ft X * Ft |
| ZoningDescription | Residential Condo |
Rooms
| Level | Type | Length | Width | Dimensions |
|---|---|---|---|---|
| Second Level | Primary Bedroom | 18'2" x 10'6" | ||
| Second Level | Bedroom | 9'8" x 13'3" | ||
| Second Level | Bedroom | 8'10" x 14'0" | ||
| Second Level | Full Bathroom | Measurements not available | ||
| Lower Level | Great Room | 19'3" x 21'1" | ||
| Lower Level | Laundry Room | 9'5" x 16'8" | ||
| Lower Level | Storage | 6'9" x 7'7" | ||
| Main Level | Kitchen | 8'8" x 10'7" | ||
| Main Level | Living Room | 10'0" x 16'11" | ||
| Main Level | Dining Room | 8'11" x 8'11" | ||
| Main Level | Partial Bathroom | 4'7" x 5'10" |
https://www.realtor.ca/real-estate/27199136/470-valade-crescent-ottawa-fallingbrook


1180 Place D'orleans Dr Unit 3
Ottawa, Ontario K1C 7K3


1180 Place D'orleans Dr Unit 3
Ottawa, Ontario K1C 7K3




















