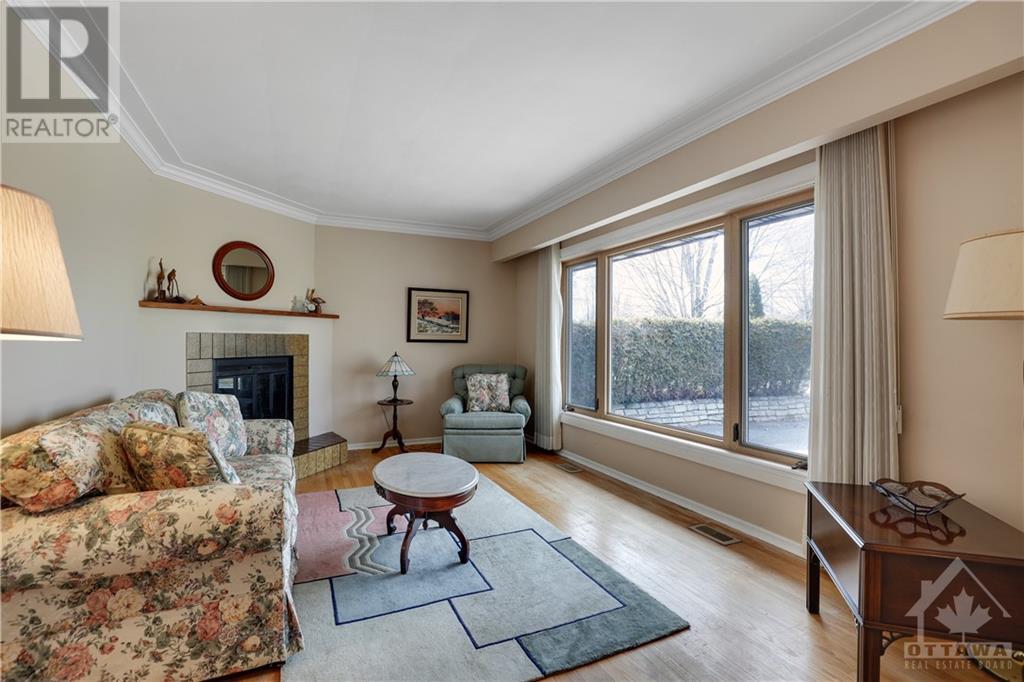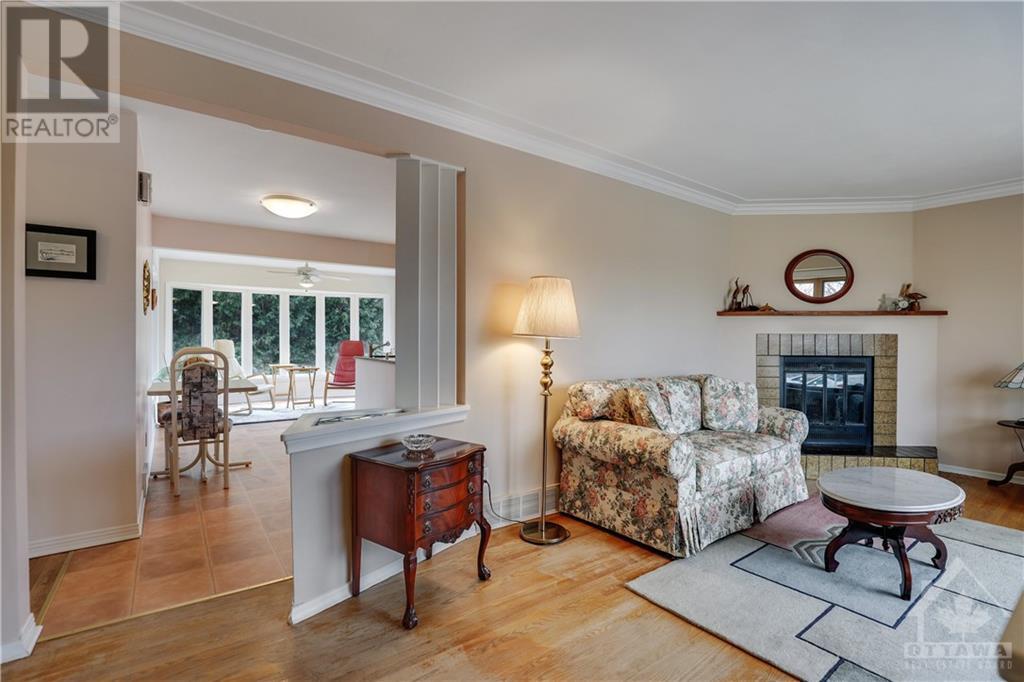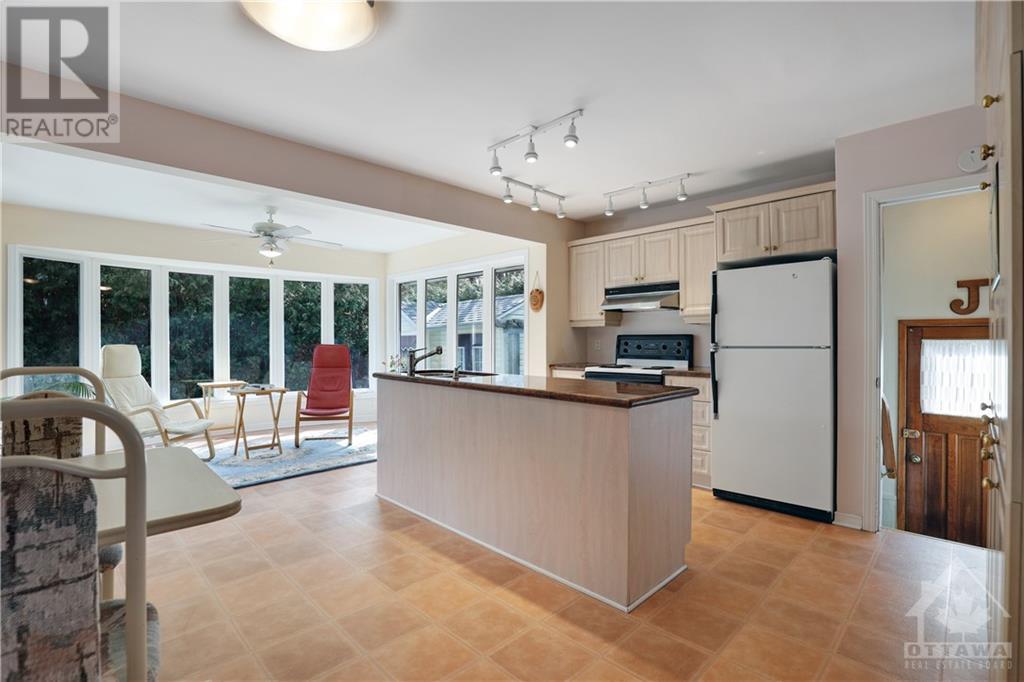3 Bedroom 2 Bathroom
Bungalow Fireplace Central Air Conditioning Forced Air Landscaped
$699,900
Wonderfully maintained 3-Bedroom Bungalow in Elmvale Acres boasting excellent curb appeal and a large addition in the rear. Entertain guests and family in the formal Living Room adorned with crown molding, wood fireplace and a large picture window. Updated Kitchen with a centered island and wall of cabinetry conveniently opens to both the dining room and incredible sunroom, the heart of the home with wrap-around windows, southern sun exposure, and views of the seasonal gardens. Three spacious Bedrooms are privately situated with a nearby updated Bathroom featuring underfloor heating and glass walk-in shower. The partly finished basement offers plenty of potential with a large rec room (currently a billiards room), full bathroom, workshop and laundry/utility room. The serene backyard includes tended gardens, a stone patio, and a garden shed. This prime location is close to both hospitals, schools, parks, and amenities. Being sold by the Estate AS IS WHERE IS. (id:49712)
Property Details
| MLS® Number | 1403653 |
| Property Type | Single Family |
| Neigbourhood | Elmvale Acres |
| AmenitiesNearBy | Public Transit, Recreation Nearby, Shopping |
| ParkingSpaceTotal | 2 |
| StorageType | Storage Shed |
| Structure | Patio(s) |
Building
| BathroomTotal | 2 |
| BedroomsAboveGround | 3 |
| BedroomsTotal | 3 |
| Appliances | Refrigerator, Dishwasher, Dryer, Hood Fan, Microwave, Stove, Washer |
| ArchitecturalStyle | Bungalow |
| BasementDevelopment | Partially Finished |
| BasementType | Full (partially Finished) |
| ConstructedDate | 1958 |
| ConstructionStyleAttachment | Detached |
| CoolingType | Central Air Conditioning |
| ExteriorFinish | Brick, Siding |
| FireplacePresent | Yes |
| FireplaceTotal | 1 |
| FlooringType | Hardwood, Linoleum |
| FoundationType | Poured Concrete |
| HeatingFuel | Natural Gas |
| HeatingType | Forced Air |
| StoriesTotal | 1 |
| Type | House |
| UtilityWater | Municipal Water |
Parking
Land
| Acreage | No |
| LandAmenities | Public Transit, Recreation Nearby, Shopping |
| LandscapeFeatures | Landscaped |
| Sewer | Municipal Sewage System |
| SizeDepth | 100 Ft |
| SizeFrontage | 53 Ft |
| SizeIrregular | 53 Ft X 100 Ft |
| SizeTotalText | 53 Ft X 100 Ft |
| ZoningDescription | Residential |
Rooms
| Level | Type | Length | Width | Dimensions |
|---|
| Lower Level | Recreation Room | | | 22'5" x 11'7" |
| Lower Level | Workshop | | | 20'3" x 12'6" |
| Lower Level | Full Bathroom | | | Measurements not available |
| Lower Level | Utility Room | | | 16'8" x 11'4" |
| Main Level | Living Room | | | 19'10" x 11'2" |
| Main Level | Kitchen | | | 15'2" x 12'0" |
| Main Level | Sunroom | | | 12'11" x 11'7" |
| Main Level | Primary Bedroom | | | 14'0" x 12'7" |
| Main Level | Bedroom | | | 10'0" x 9'6" |
| Main Level | Bedroom | | | 9'1" x 8'11" |
| Main Level | Full Bathroom | | | Measurements not available |
https://www.realtor.ca/real-estate/27199547/708-ellen-avenue-ottawa-elmvale-acres
































