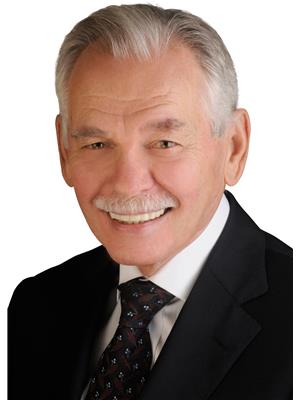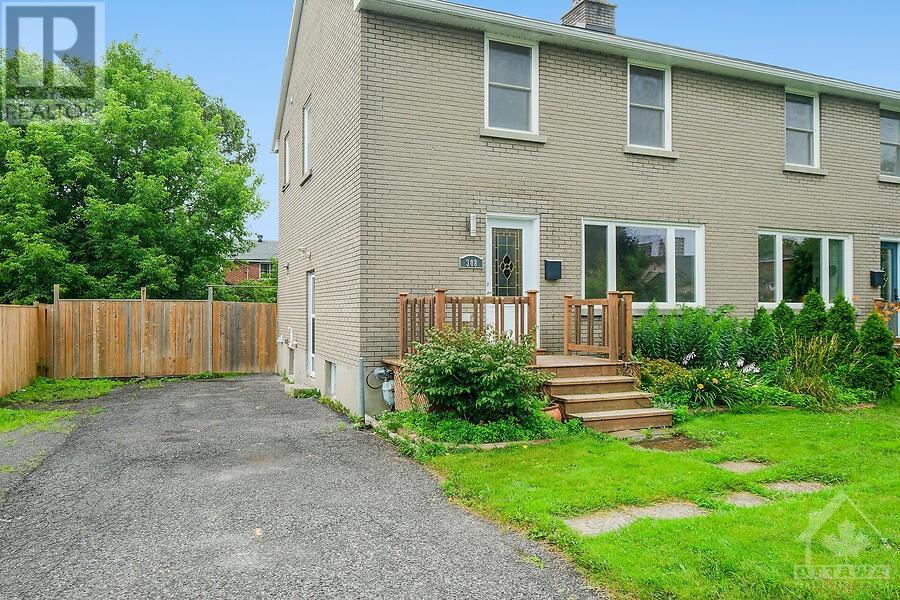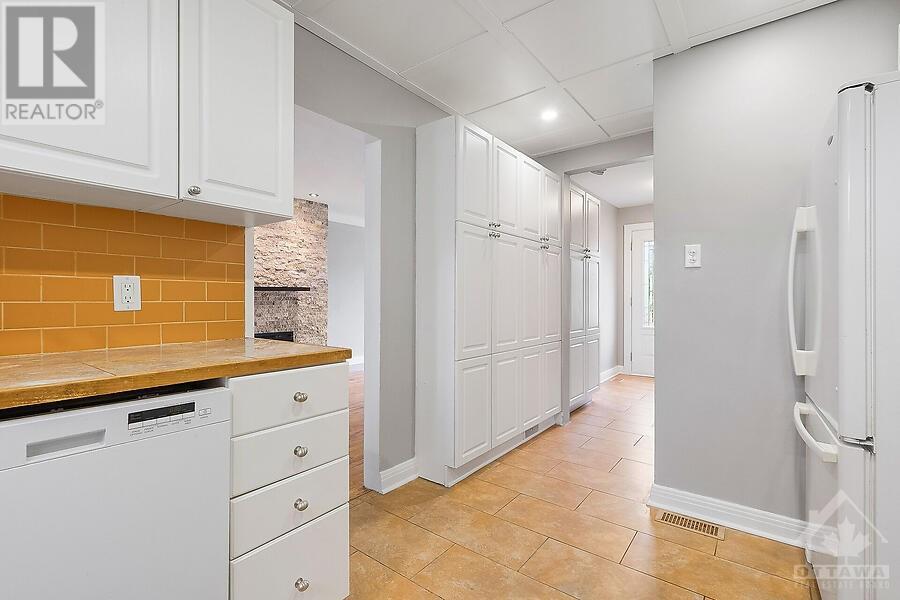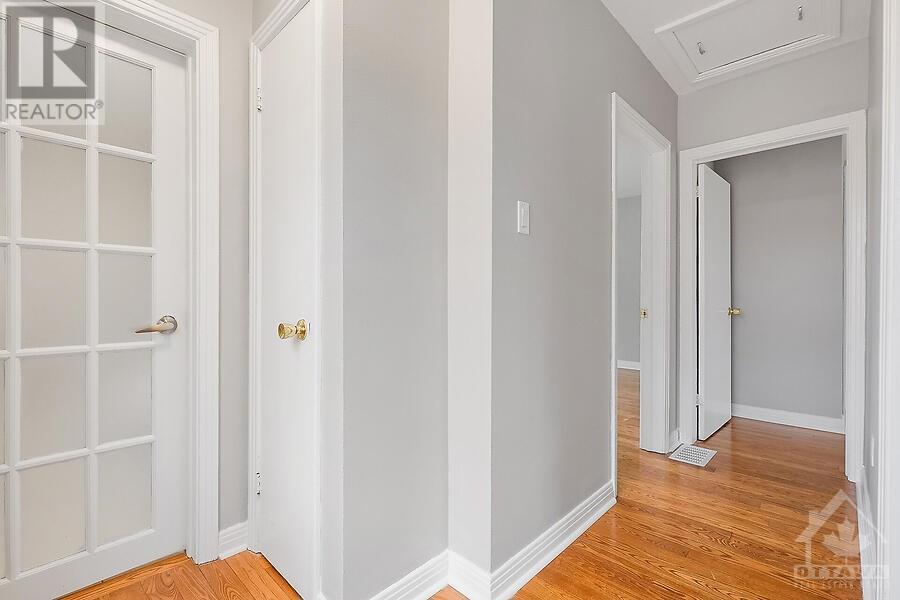3 Bedroom 2 Bathroom
Fireplace Central Air Conditioning Forced Air Landscaped
$469,900
Spacious 3 bedroom 2 storey semi detached home centrally located in Overbrook. Hardwood flooring throughout with tiled kitchen and bathroom. The main level consists of a large Living/Dining room with gas fireplace, patio doors leading to a rear deck, and kitchen with ample cupboard space and large south facing window. The primary bedroom and two other well sized bedrooms complete the upper level. The basement has a combined laundry/3 piece bath, storage area and room to construct recreation/office space. Fridge, stove, microwave/hood fan, dishwasher, washer, dryer all in "as is condition" are included. The back yard is fully fenced, landscaped, has two sheds and boasts a good sized deck. Parking for three. 48 hours irrevocable all offers. Welcome home! (id:49712)
Property Details
| MLS® Number | 1402998 |
| Property Type | Single Family |
| Neigbourhood | Overbrook |
| AmenitiesNearBy | Public Transit |
| Easement | Unknown |
| ParkingSpaceTotal | 3 |
| StorageType | Storage Shed |
| Structure | Deck |
Building
| BathroomTotal | 2 |
| BedroomsAboveGround | 3 |
| BedroomsTotal | 3 |
| Appliances | Dishwasher, Dryer, Microwave Range Hood Combo, Stove, Washer |
| BasementDevelopment | Unfinished |
| BasementType | Full (unfinished) |
| ConstructedDate | 1950 |
| ConstructionStyleAttachment | Semi-detached |
| CoolingType | Central Air Conditioning |
| ExteriorFinish | Brick |
| FireplacePresent | Yes |
| FireplaceTotal | 1 |
| FlooringType | Hardwood, Tile |
| FoundationType | Poured Concrete |
| HalfBathTotal | 1 |
| HeatingFuel | Natural Gas |
| HeatingType | Forced Air |
| StoriesTotal | 2 |
| Type | House |
| UtilityWater | Municipal Water |
Parking
Land
| Acreage | No |
| FenceType | Fenced Yard |
| LandAmenities | Public Transit |
| LandscapeFeatures | Landscaped |
| Sewer | Municipal Sewage System |
| SizeDepth | 103 Ft |
| SizeFrontage | 40 Ft ,11 In |
| SizeIrregular | 40.94 Ft X 102.98 Ft |
| SizeTotalText | 40.94 Ft X 102.98 Ft |
| ZoningDescription | Residential |
Rooms
| Level | Type | Length | Width | Dimensions |
|---|
| Second Level | Primary Bedroom | | | 16'0" x 10'0" |
| Second Level | Bedroom | | | 10'0" x 8'0" |
| Second Level | Bedroom | | | 10'0" x 8'0" |
| Second Level | 3pc Bathroom | | | Measurements not available |
| Lower Level | Laundry Room | | | Measurements not available |
| Lower Level | 3pc Bathroom | | | Measurements not available |
| Main Level | Living Room | | | 14'0" x 12'0" |
| Main Level | Dining Room | | | 10'0" x 12'0" |
| Main Level | Kitchen | | | 11'0" x 10'0" |
https://www.realtor.ca/real-estate/27200137/308-glynn-avenue-s-ottawa-overbrook



































