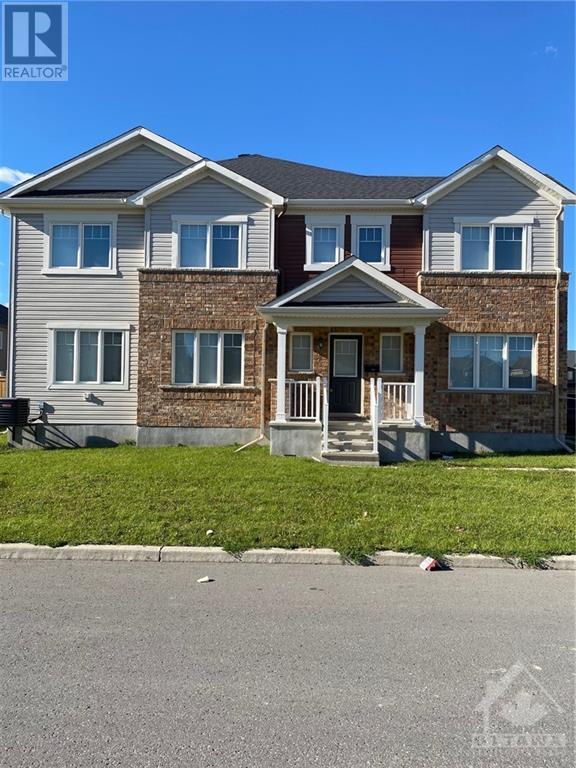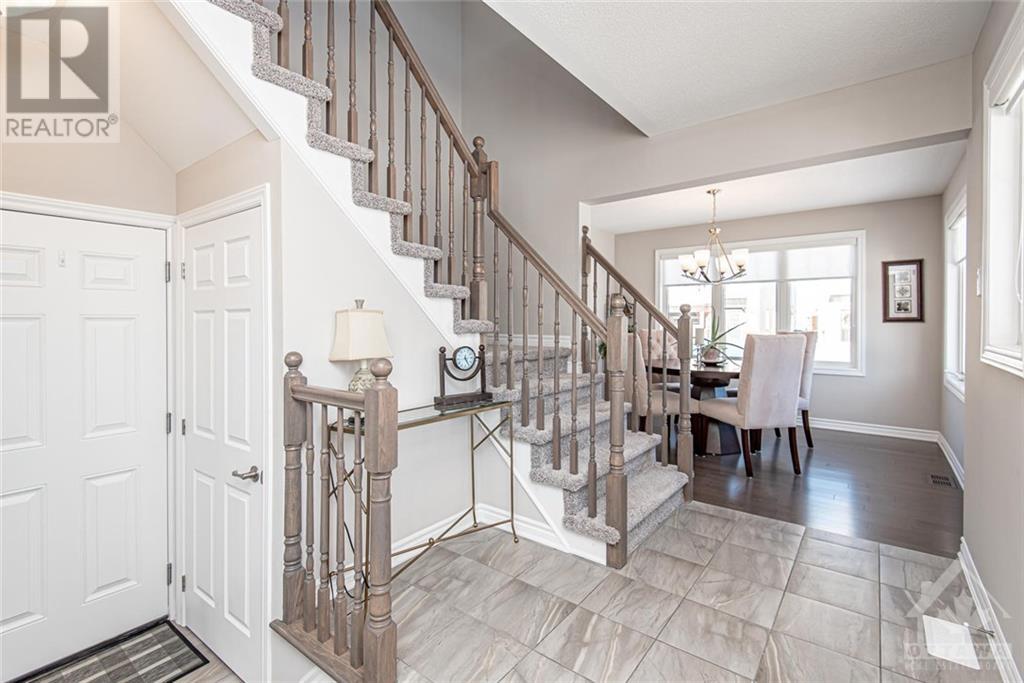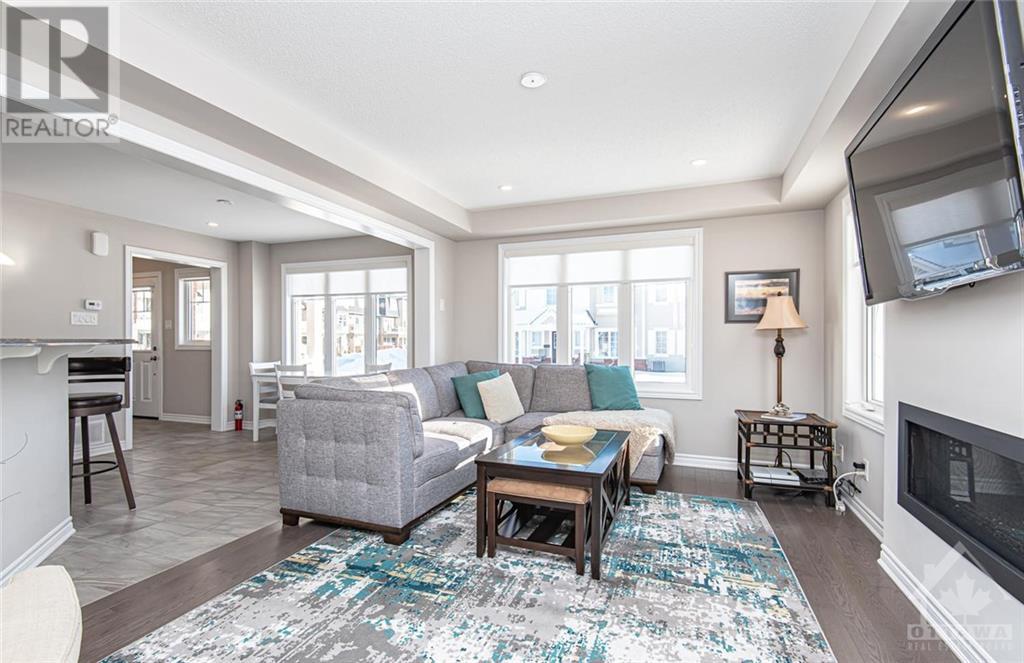3 Bedroom 3 Bathroom
Central Air Conditioning Forced Air
$2,800 Monthly
Absolutely Stunning 3 bedroom, 3 bath corner end unit in desirable Summerside West. The Main floor has a super functional layout with an open concept Kitchen/Great room/dining area that allows for many uses and can accommodate any sized dining table. The front room can be used as formal dining and or living room. The kitchen offers ample Cabinetry and features Quartz counters, S/S steel appliances with a handy breakfast bar w/seating for 4. Cozy Great room with Linear fireplace & garden door leads you to the backyard. Master bedroom has a grand walk in closet, upgraded bath oasis w/glass shower and quartz counter top. 2 great sized rooms, 4pc bath, large laundry room and sun filled computer alcove compliment the upper level. Lower level is unspoiled but has plenty of room for family room, bathroom & ample storage. 24hr irrevocable on all offers. Rental Application, Credit Check and Proof of employment required with Agreement to Lease. ** Photos were taken prior to current tenant (id:49712)
Property Details
| MLS® Number | 1403448 |
| Property Type | Single Family |
| Neigbourhood | Summerside West |
| Community Name | Cumberland |
| AmenitiesNearBy | Public Transit, Recreation Nearby, Shopping |
| CommunityFeatures | Family Oriented |
| Features | Corner Site, Automatic Garage Door Opener |
| ParkingSpaceTotal | 3 |
Building
| BathroomTotal | 3 |
| BedroomsAboveGround | 3 |
| BedroomsTotal | 3 |
| Amenities | Laundry - In Suite |
| Appliances | Refrigerator, Dishwasher, Dryer, Microwave Range Hood Combo, Stove, Washer |
| BasementDevelopment | Unfinished |
| BasementType | Full (unfinished) |
| ConstructedDate | 2017 |
| CoolingType | Central Air Conditioning |
| ExteriorFinish | Brick, Siding |
| FireProtection | Smoke Detectors |
| Fixture | Drapes/window Coverings |
| FlooringType | Wall-to-wall Carpet, Hardwood, Ceramic |
| HalfBathTotal | 1 |
| HeatingFuel | Natural Gas |
| HeatingType | Forced Air |
| StoriesTotal | 2 |
| SizeExterior | 1750 Sqft |
| Type | Row / Townhouse |
| UtilityWater | Municipal Water |
Parking
Land
| Acreage | No |
| LandAmenities | Public Transit, Recreation Nearby, Shopping |
| Sewer | Municipal Sewage System |
| SizeDepth | 83 Ft ,7 In |
| SizeFrontage | 30 Ft ,4 In |
| SizeIrregular | 30.35 Ft X 83.55 Ft |
| SizeTotalText | 30.35 Ft X 83.55 Ft |
| ZoningDescription | Residential |
Rooms
| Level | Type | Length | Width | Dimensions |
|---|
| Second Level | Primary Bedroom | | | 15'4" x 11'0" |
| Second Level | 4pc Ensuite Bath | | | 11'0" x 6'0" |
| Second Level | Bedroom | | | 13'7" x 10'4" |
| Second Level | Bedroom | | | 11'3" x 9'6" |
| Second Level | 4pc Bathroom | | | 9'0" x 5'8" |
| Second Level | Other | | | 14'0" x 4'9" |
| Second Level | Other | | | 8'0" x 7'0" |
| Second Level | Laundry Room | | | 9'0" x 7'0" |
| Lower Level | Storage | | | Measurements not available |
| Main Level | Family Room | | | 15'4" x 11'0" |
| Main Level | Dining Room | | | 11'0" x 9'4" |
| Main Level | Kitchen | | | 10'8" x 9'4" |
| Main Level | Foyer | | | 13'1" x 6'0" |
| Main Level | Living Room | | | 11'3" x 9'6" |
| Main Level | 2pc Bathroom | | | Measurements not available |
https://www.realtor.ca/real-estate/27200134/320-sweetfern-crescent-orleans-summerside-west
































