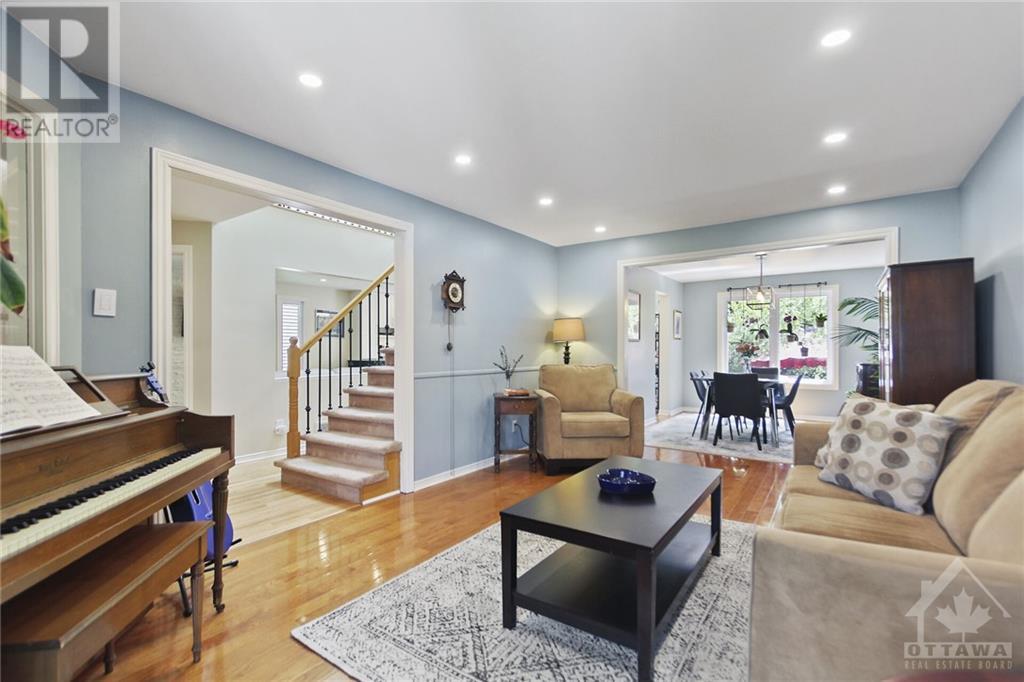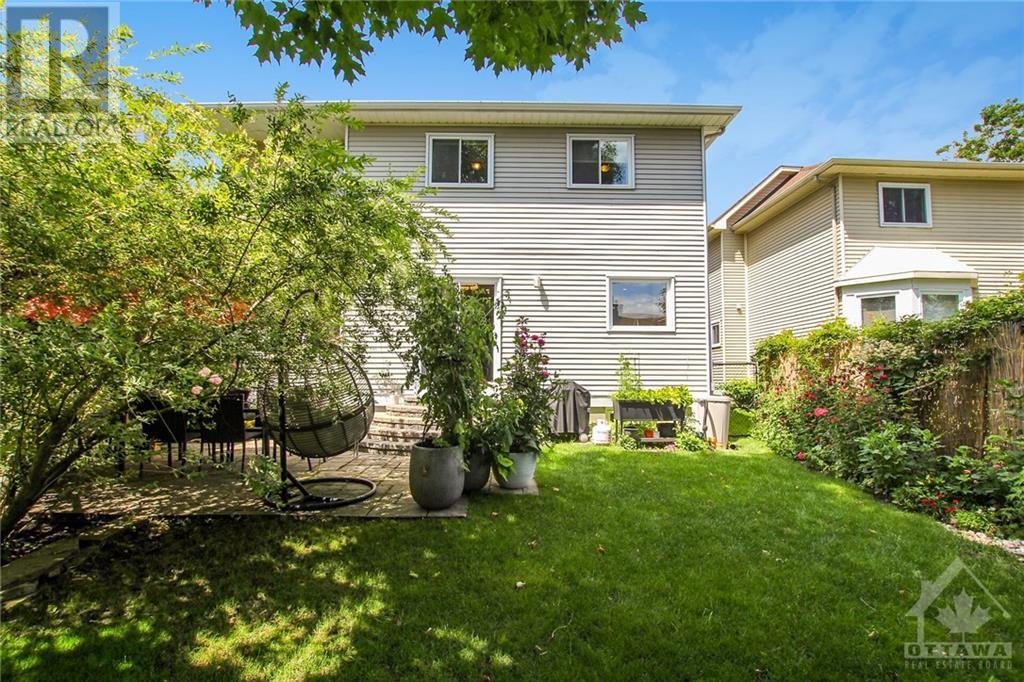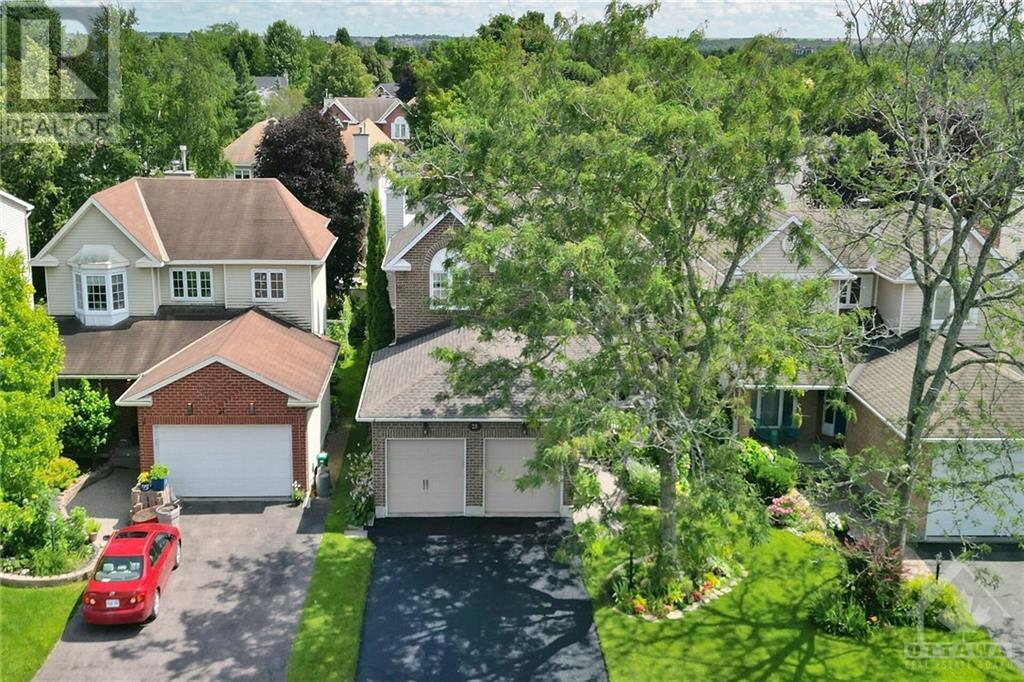4 Bedroom 3 Bathroom
Fireplace Central Air Conditioning Forced Air Landscaped
$849,900
Discover pure elegance in this enticing 4 bedroom, 2.5 bath home, boasting gleaming hardwood floors throughout main level and wall-to-wall carpet on the bedroom level. From the sophisticated living room and dining room to the inviting family room with its cozy fireplace, each space whispers comfort. The expansive updated open kitchen is a chef's delight with counter seating, stainless steel appliances, quartz counters, room for a breakfast table and access to the backyard; a pantry wall and tucked away but convenient coffee/wine bar and more pantry storage. Main floor laundry room. Upstairs the primary bedroom features an ensuite for peaceful retreats, three additional bedrooms and full bathroom. Step down to the finished basement offering additional living space. Outside, mature trees and landscaping create a serene outdoor oasis. Within steps to parks, elementary schools, & the Walter Baker Sports Centre. Don't miss this captivating home! (id:49712)
Property Details
| MLS® Number | 1403496 |
| Property Type | Single Family |
| Neigbourhood | Cedargove |
| Community Name | Nepean |
| AmenitiesNearBy | Public Transit, Recreation Nearby, Shopping |
| Features | Private Setting |
| ParkingSpaceTotal | 4 |
Building
| BathroomTotal | 3 |
| BedroomsAboveGround | 4 |
| BedroomsTotal | 4 |
| Appliances | Refrigerator, Dishwasher, Dryer, Hood Fan, Stove, Washer, Blinds |
| BasementDevelopment | Finished |
| BasementType | Full (finished) |
| ConstructedDate | 1986 |
| ConstructionStyleAttachment | Detached |
| CoolingType | Central Air Conditioning |
| ExteriorFinish | Brick, Siding |
| FireplacePresent | Yes |
| FireplaceTotal | 1 |
| FlooringType | Wall-to-wall Carpet, Hardwood, Tile |
| FoundationType | Poured Concrete |
| HalfBathTotal | 1 |
| HeatingFuel | Natural Gas |
| HeatingType | Forced Air |
| StoriesTotal | 2 |
| Type | House |
| UtilityWater | Municipal Water |
Parking
| Attached Garage | |
| Inside Entry | |
| Surfaced | |
Land
| Acreage | No |
| FenceType | Fenced Yard |
| LandAmenities | Public Transit, Recreation Nearby, Shopping |
| LandscapeFeatures | Landscaped |
| Sewer | Municipal Sewage System |
| SizeDepth | 113 Ft ,7 In |
| SizeFrontage | 40 Ft ,6 In |
| SizeIrregular | 40.51 Ft X 113.61 Ft |
| SizeTotalText | 40.51 Ft X 113.61 Ft |
| ZoningDescription | Residential |
Rooms
| Level | Type | Length | Width | Dimensions |
|---|
| Second Level | Primary Bedroom | | | 20'6" x 15'7" |
| Second Level | Other | | | Measurements not available |
| Second Level | 4pc Ensuite Bath | | | Measurements not available |
| Second Level | Bedroom | | | 13'11" x 11'9" |
| Second Level | Bedroom | | | 12'10" x 11'8" |
| Second Level | Bedroom | | | 11'0" x 10'6" |
| Second Level | Full Bathroom | | | Measurements not available |
| Basement | Recreation Room | | | 30'0" x 12'0" |
| Basement | Recreation Room | | | 12'0" x 12'0" |
| Basement | Utility Room | | | Measurements not available |
| Main Level | Living Room | | | 17'7" x 12'0" |
| Main Level | Dining Room | | | 11'11" x 11'11" |
| Main Level | Kitchen | | | 9'10" x 8'3" |
| Main Level | Eating Area | | | 8'0" x 7'0" |
| Main Level | Family Room/fireplace | | | 16'3" x 12'11" |
| Main Level | Laundry Room | | | 8'7" x 5'5" |
| Main Level | 2pc Bathroom | | | Measurements not available |
https://www.realtor.ca/real-estate/27200133/29-perrin-avenue-ottawa-cedargove



































