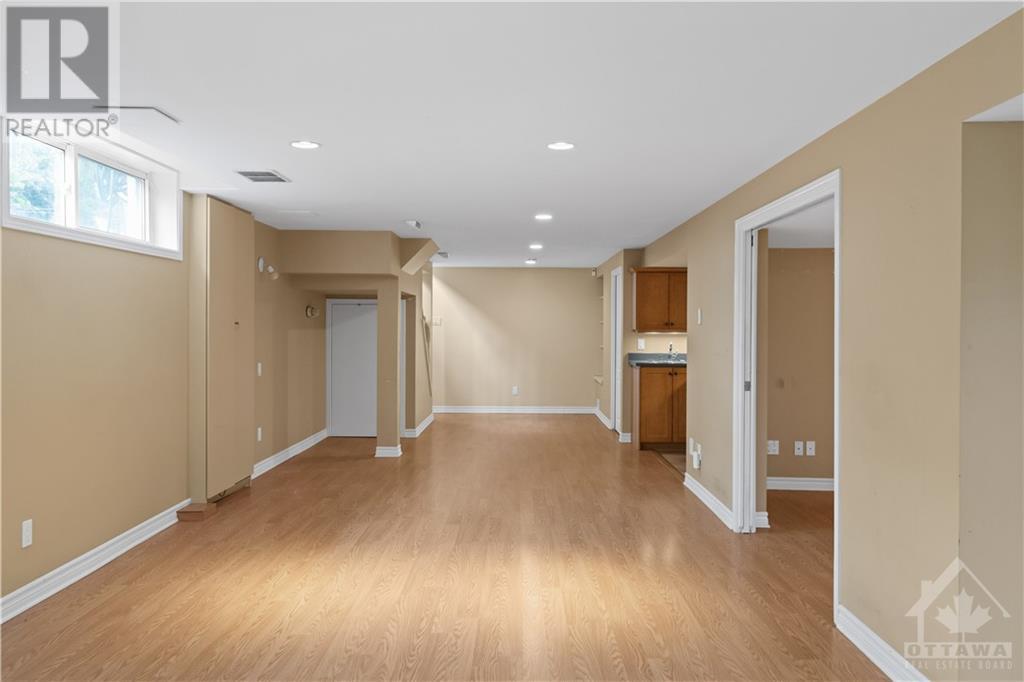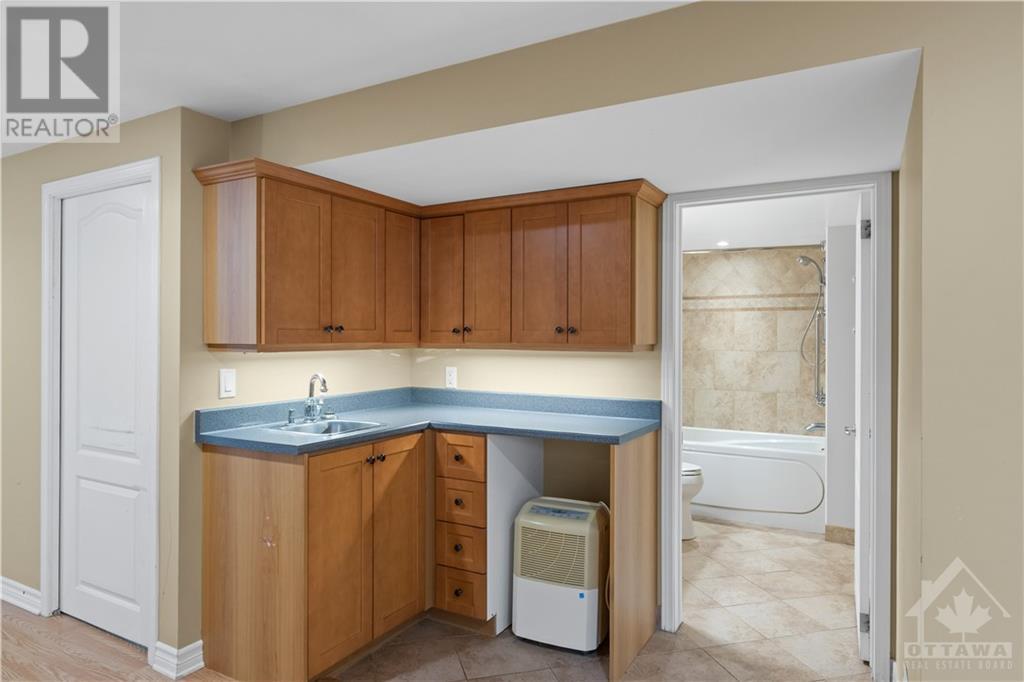12 Oakwood Avenue Ottawa, Ontario K2E 6A5
$2,950 Monthly
Nicely updated bungalow home located in the heart of the city. Kept in mint condition is this 3+1 generously sized bedrooms with 3 bathrooms. Large living/dining area with oversized kitchen and ample cabinetry spaces. Loads of natural sunlight throughout the home. Finished lower level with expansive recreation room, bedroom, den , wet bar and full 3pc washroom. Garage parking and a large backyard with two tiered deck. Close to shopping, restaurants, transit and more! Conveniently located to tons of amenities, schools and parks. Turn-key, move-in ready home. Completed Rental application, Full credit score report and proof or employment/pay stub requirement. NO Roommates, NO smoking, NO pets. (id:49712)
Property Details
| MLS® Number | 1403011 |
| Property Type | Single Family |
| Neigbourhood | FISHER HEIGHTS |
| Community Name | Nepean |
| AmenitiesNearBy | Public Transit, Recreation Nearby, Shopping |
| CommunityFeatures | Family Oriented |
| Features | Park Setting, Automatic Garage Door Opener |
| ParkingSpaceTotal | 5 |
| Structure | Deck |
Building
| BathroomTotal | 3 |
| BedroomsAboveGround | 3 |
| BedroomsBelowGround | 1 |
| BedroomsTotal | 4 |
| Amenities | Laundry - In Suite |
| Appliances | Refrigerator, Dishwasher, Dryer, Microwave Range Hood Combo, Stove, Washer, Blinds |
| ArchitecturalStyle | Bungalow |
| BasementDevelopment | Finished |
| BasementType | Full (finished) |
| ConstructedDate | 1964 |
| ConstructionStyleAttachment | Detached |
| CoolingType | Central Air Conditioning |
| ExteriorFinish | Brick |
| FireplacePresent | Yes |
| FireplaceTotal | 1 |
| FlooringType | Hardwood, Laminate, Tile |
| HalfBathTotal | 1 |
| HeatingFuel | Oil |
| HeatingType | Forced Air |
| StoriesTotal | 1 |
| Type | House |
| UtilityWater | Municipal Water |
Parking
| Attached Garage | |
| Surfaced | |
| See Remarks |
Land
| Acreage | No |
| FenceType | Fenced Yard |
| LandAmenities | Public Transit, Recreation Nearby, Shopping |
| Sewer | Municipal Sewage System |
| SizeIrregular | * Ft X * Ft |
| SizeTotalText | * Ft X * Ft |
| ZoningDescription | Residential |
Rooms
| Level | Type | Length | Width | Dimensions |
|---|---|---|---|---|
| Lower Level | Recreation Room | 40'6" x 11'8" | ||
| Lower Level | Den | 12'9" x 12'5" | ||
| Lower Level | Bedroom | 10'4" x 10'0" | ||
| Lower Level | 3pc Bathroom | Measurements not available | ||
| Lower Level | Other | Measurements not available | ||
| Main Level | Foyer | Measurements not available | ||
| Main Level | Living Room | 18'2" x 11'5" | ||
| Main Level | Kitchen | 13'5" x 10'3" | ||
| Main Level | Dining Room | 10'9" x 6'9" | ||
| Main Level | 3pc Bathroom | Measurements not available | ||
| Main Level | Bedroom | 10'7" x 8'1" | ||
| Main Level | Bedroom | 10'0" x 9'11" | ||
| Main Level | Primary Bedroom | 12'9" x 10'11" | ||
| Main Level | 2pc Ensuite Bath | Measurements not available |
https://www.realtor.ca/real-estate/27201307/12-oakwood-avenue-ottawa-fisher-heights

Salesperson
(613) 866-3656
www.raymondchin.ca/
https://www.facebook.com/raymond.chin.realtor
https://twitter.com/rayrealestate

1749 Woodward Drive
Ottawa, Ontario K2C 0P9


































