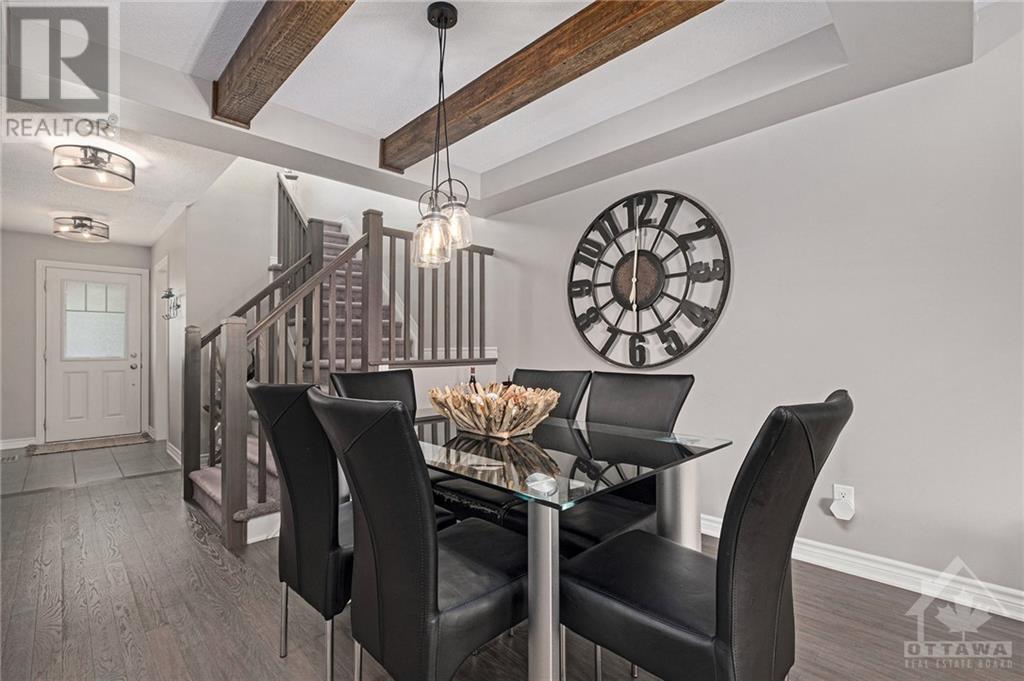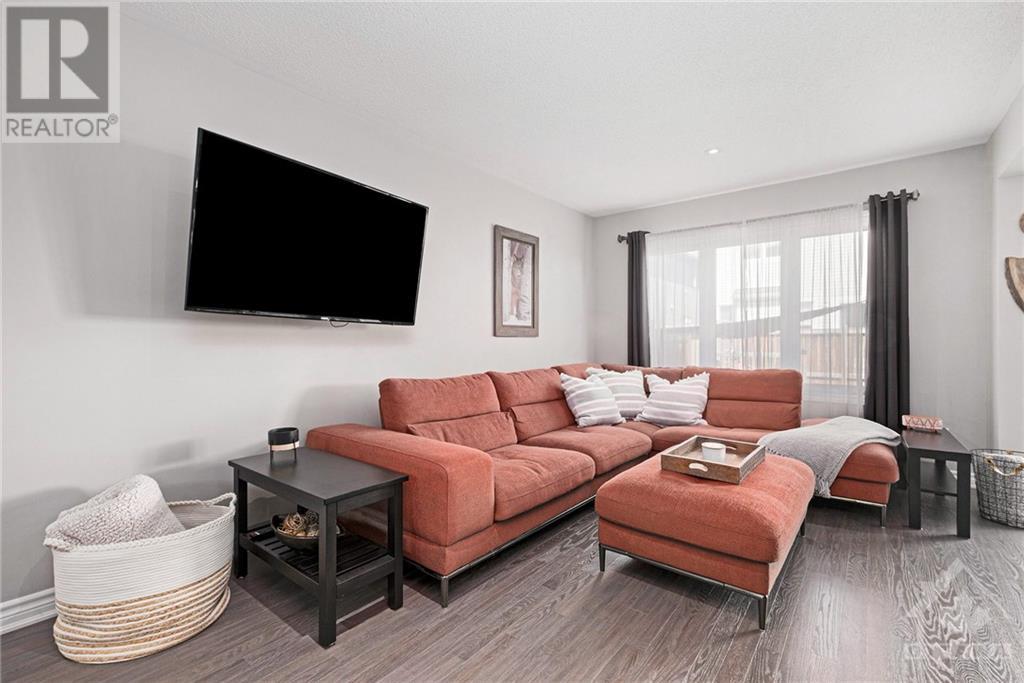194 Conifer Creek Circle Ottawa, Ontario K2M 0M2
$617,500
Welcome to this exceptional home that combines style & functionality in every detail. This spacious home boasts hardwood flooring throughout the main level. The large foyer features a versatile den space and would make a great walk-in closet for all your seasonal belongings. You'll fall in love with the open-concept main floor. The modern eat-in kitchen boasts SS appliances, breakfast bar with quartz countertops and a cozy breakfast nook with patio doors lining the back wall providing an abundance of natural light. Upstairs you will find the Primary bedroom with a spa-like ensuite & a spacious walk-in closet. The second floor also includes a computer alcove that can be set up as a home office, laundry room, full bath, & two generously sized bedrooms. The fully finished lower level features pot lights & ample storage, adding to the home's versatility. The fenced-in backyard boasts a huge deck & gazebo. This home is ideally located close to schools, parks, shopping. (id:49712)
Property Details
| MLS® Number | 1403662 |
| Property Type | Single Family |
| Neigbourhood | Emerald Meadows |
| Community Name | Nepean |
| AmenitiesNearBy | Public Transit, Recreation Nearby, Shopping |
| CommunityFeatures | Family Oriented |
| ParkingSpaceTotal | 3 |
| Structure | Deck |
Building
| BathroomTotal | 3 |
| BedroomsAboveGround | 3 |
| BedroomsTotal | 3 |
| Appliances | Refrigerator, Dishwasher, Dryer, Hood Fan, Microwave, Stove, Washer |
| BasementDevelopment | Finished |
| BasementType | Full (finished) |
| ConstructedDate | 2016 |
| CoolingType | Central Air Conditioning |
| ExteriorFinish | Brick, Siding |
| FlooringType | Wall-to-wall Carpet, Hardwood, Tile |
| FoundationType | Poured Concrete |
| HalfBathTotal | 1 |
| HeatingFuel | Natural Gas |
| HeatingType | Forced Air |
| StoriesTotal | 2 |
| Type | Row / Townhouse |
| UtilityWater | Municipal Water |
Parking
| Attached Garage | |
| Interlocked | |
| Surfaced |
Land
| Acreage | No |
| FenceType | Fenced Yard |
| LandAmenities | Public Transit, Recreation Nearby, Shopping |
| Sewer | Municipal Sewage System |
| SizeDepth | 82 Ft |
| SizeFrontage | 21 Ft ,4 In |
| SizeIrregular | 21.33 Ft X 82.02 Ft |
| SizeTotalText | 21.33 Ft X 82.02 Ft |
| ZoningDescription | Residential |
Rooms
| Level | Type | Length | Width | Dimensions |
|---|---|---|---|---|
| Second Level | Primary Bedroom | 11'3" x 16'0" | ||
| Second Level | 3pc Ensuite Bath | 5'9" x 9'4" | ||
| Second Level | Other | 5'2" x 6'10" | ||
| Second Level | Bedroom | 9'2" x 12'5" | ||
| Second Level | Bedroom | 10'0" x 8'8" | ||
| Second Level | 3pc Bathroom | 5'2" x 8'4" | ||
| Second Level | Laundry Room | Measurements not available | ||
| Lower Level | Family Room | 18'3" x 31'7" | ||
| Lower Level | Storage | 9'2" x 11'10" | ||
| Main Level | Foyer | 6'11" x 14'7" | ||
| Main Level | Kitchen | 10'4" x 15'11" | ||
| Main Level | Living Room | 10'6" x 13'7" | ||
| Main Level | Dining Room | 10'6" x 12'1" | ||
| Main Level | Partial Bathroom | 4'9" x 5'10" |
https://www.realtor.ca/real-estate/27201302/194-conifer-creek-circle-ottawa-emerald-meadows
255 Michael Cowpland Drive Unit 201
Ottawa, Ontario K2M 0M5

255 Michael Cowpland Drive Unit 201
Ottawa, Ontario K2M 0M5

255 Michael Cowpland Drive Unit 201
Ottawa, Ontario K2M 0M5




























