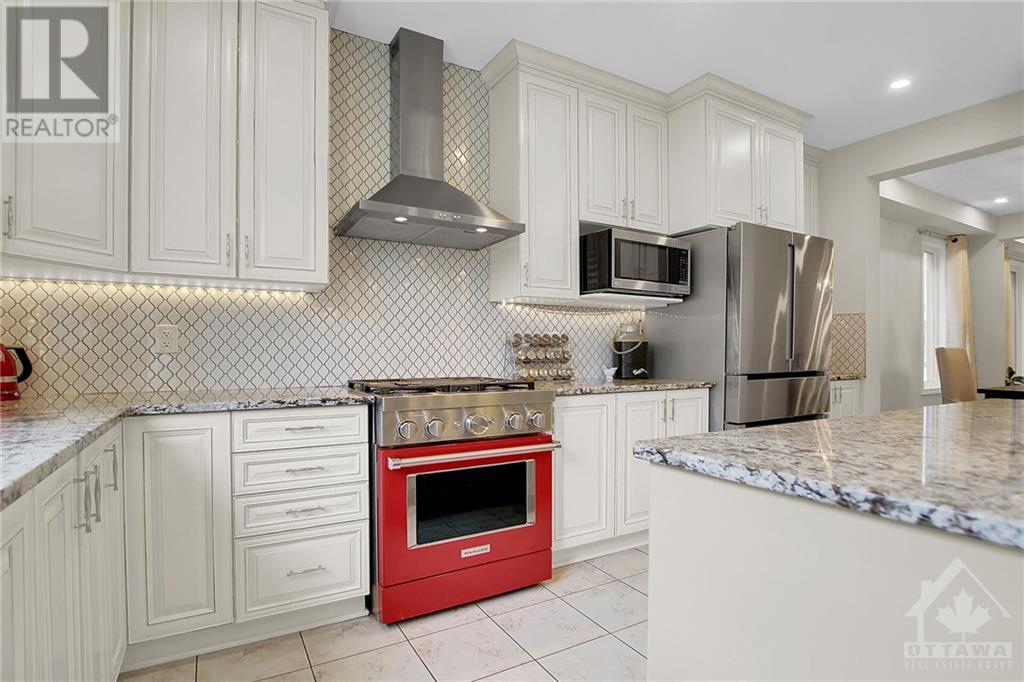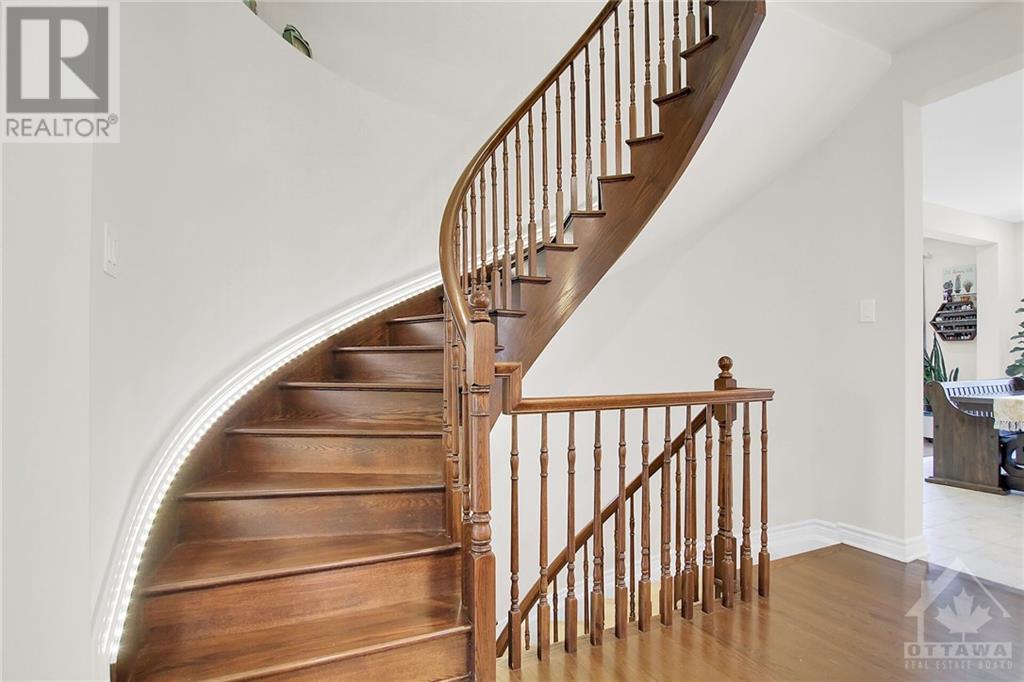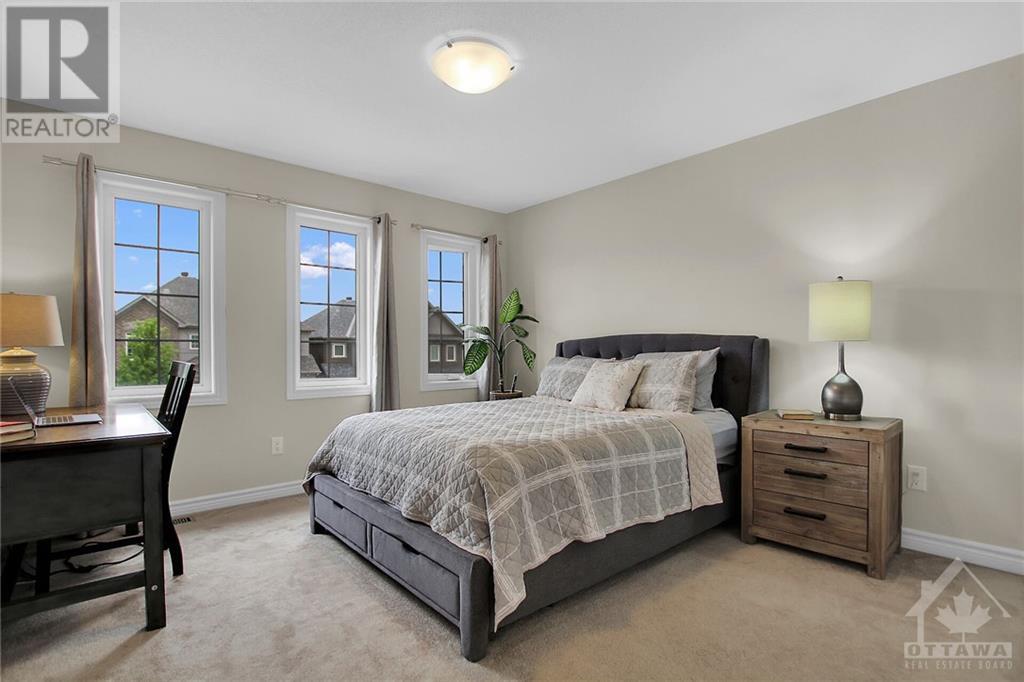5 Bedroom 5 Bathroom
Fireplace Central Air Conditioning Forced Air Landscaped
$1,145,000
Discover unparalleled elegance in this stunning 5-bedroom, 4.5-bathroom detached home, boasting unique amenities that set it apart. Boasting 3292 sq ft (as per builder plans). Revel in a layout designed for the modern family: main floor features a den, living room, family room& dining room. The large upgraded kitchen shines with a wall of pantry, servery, complimented by hardwood flooring and gorgeous granite counters. Garage entrance leads into convenient mudroom. Captivating curved staircase leads to the upstairs, where the primary bedroom has a beautiful ensuite, walk-in closet with custom organizers & separate sitting area. Bedrooms 4 and 3 share a convenient jack and jill bathroom. All bedrooms have walk-in closets. Conveniently located laundry room too! The expansive rec room promises endless entertainment for the family. Great neighbourhood park around the corner with play structures and tennis courts. Don't let this dream escape you! Over $100,000 in upgrades (id:49712)
Property Details
| MLS® Number | 1403749 |
| Property Type | Single Family |
| Neigbourhood | Half Moon Bay |
| Community Name | Nepean |
| AmenitiesNearBy | Public Transit, Recreation Nearby, Shopping |
| CommunityFeatures | Family Oriented |
| Features | Flat Site |
| ParkingSpaceTotal | 4 |
Building
| BathroomTotal | 5 |
| BedroomsAboveGround | 5 |
| BedroomsTotal | 5 |
| Appliances | Refrigerator, Dishwasher, Dryer, Hood Fan, Stove, Washer |
| BasementDevelopment | Finished |
| BasementType | Full (finished) |
| ConstructedDate | 2017 |
| ConstructionMaterial | Wood Frame |
| ConstructionStyleAttachment | Detached |
| CoolingType | Central Air Conditioning |
| ExteriorFinish | Stone, Brick, Siding |
| FireplacePresent | Yes |
| FireplaceTotal | 1 |
| FlooringType | Wall-to-wall Carpet, Hardwood, Tile |
| FoundationType | Poured Concrete |
| HalfBathTotal | 1 |
| HeatingFuel | Natural Gas |
| HeatingType | Forced Air |
| StoriesTotal | 2 |
| Type | House |
| UtilityWater | Municipal Water |
Parking
| Attached Garage | |
| Inside Entry | |
| Surfaced | |
Land
| Acreage | No |
| FenceType | Fenced Yard |
| LandAmenities | Public Transit, Recreation Nearby, Shopping |
| LandscapeFeatures | Landscaped |
| Sewer | Municipal Sewage System |
| SizeDepth | 91 Ft ,10 In |
| SizeFrontage | 43 Ft |
| SizeIrregular | 42.98 Ft X 91.86 Ft |
| SizeTotalText | 42.98 Ft X 91.86 Ft |
| ZoningDescription | Residential |
Rooms
| Level | Type | Length | Width | Dimensions |
|---|
| Second Level | Primary Bedroom | | | 16'8" x 16'0" |
| Second Level | Sitting Room | | | 12'0" x 6'10" |
| Second Level | 5pc Ensuite Bath | | | Measurements not available |
| Second Level | Bedroom | | | 12'6" x 12'4" |
| Second Level | Other | | | Measurements not available |
| Second Level | Bedroom | | | 12'4" x 11'0" |
| Second Level | Other | | | Measurements not available |
| Second Level | Bedroom | | | 14'0" x 12'0" |
| Second Level | Other | | | Measurements not available |
| Second Level | 4pc Ensuite Bath | | | Measurements not available |
| Second Level | Bedroom | | | 12'0" x 11'0" |
| Second Level | Other | | | Measurements not available |
| Second Level | Laundry Room | | | Measurements not available |
| Lower Level | Recreation Room | | | 34'6" x 15'3" |
| Lower Level | Gym | | | 16'4" x 12'3" |
| Lower Level | 3pc Bathroom | | | Measurements not available |
| Main Level | Living Room | | | 16'6" x 11'0" |
| Main Level | Dining Room | | | 16'6" x 11'0" |
| Main Level | Family Room | | | 17'6" x 14'6" |
| Main Level | Kitchen | | | 12'6" x 11'6" |
| Main Level | Eating Area | | | 16'11" x 9'10" |
| Main Level | Den | | | 11'8" x 9'0" |
| Main Level | Partial Bathroom | | | Measurements not available |
Utilities
https://www.realtor.ca/real-estate/27202150/915-guinness-crescent-ottawa-half-moon-bay



































