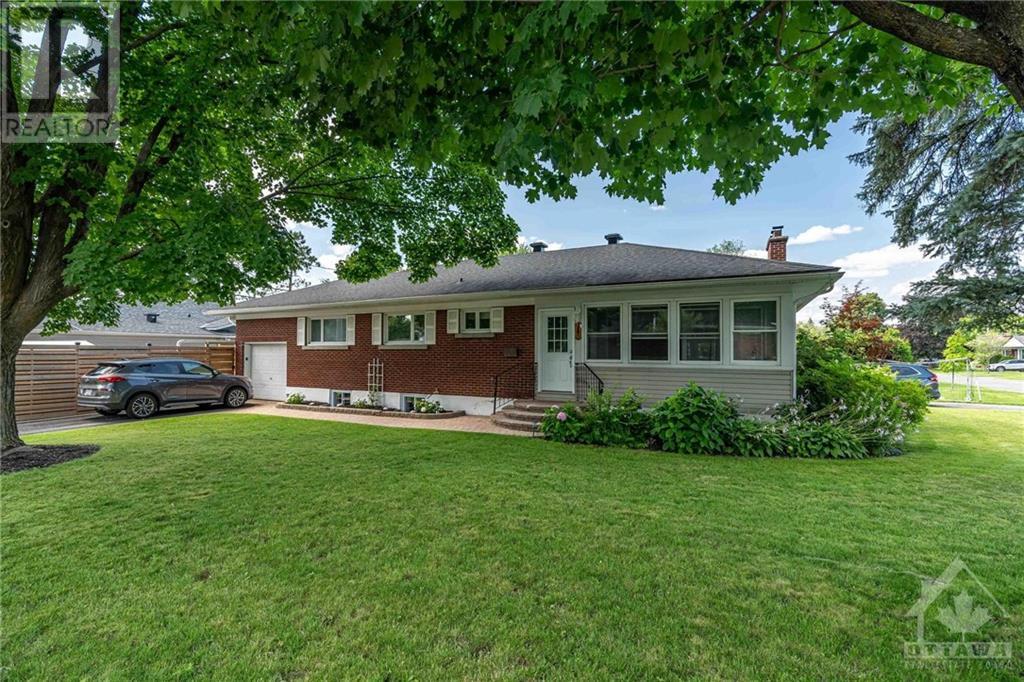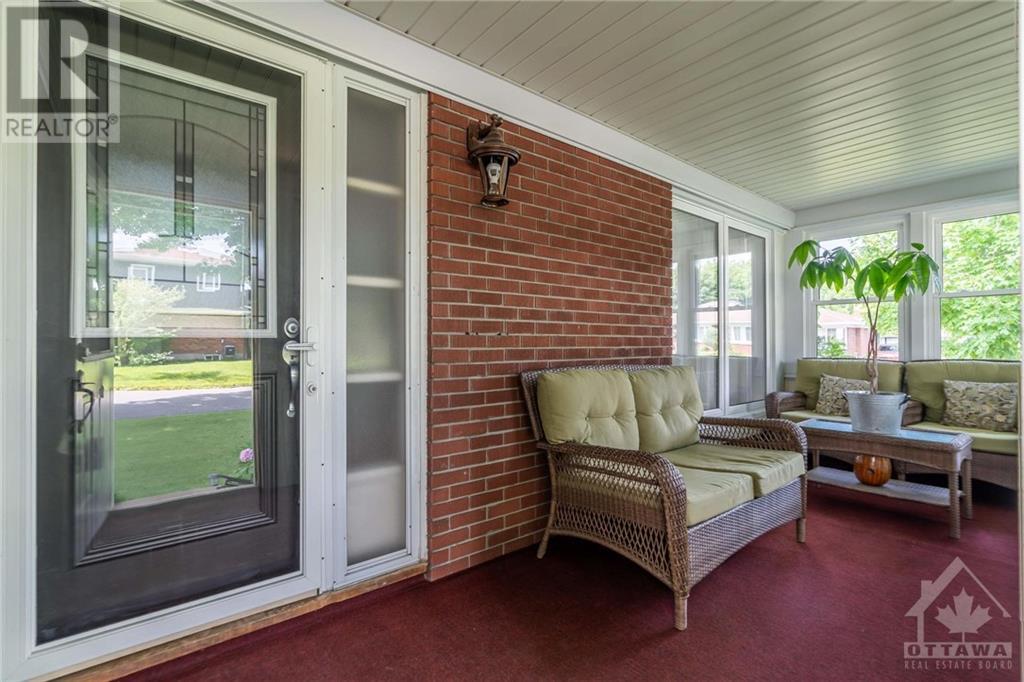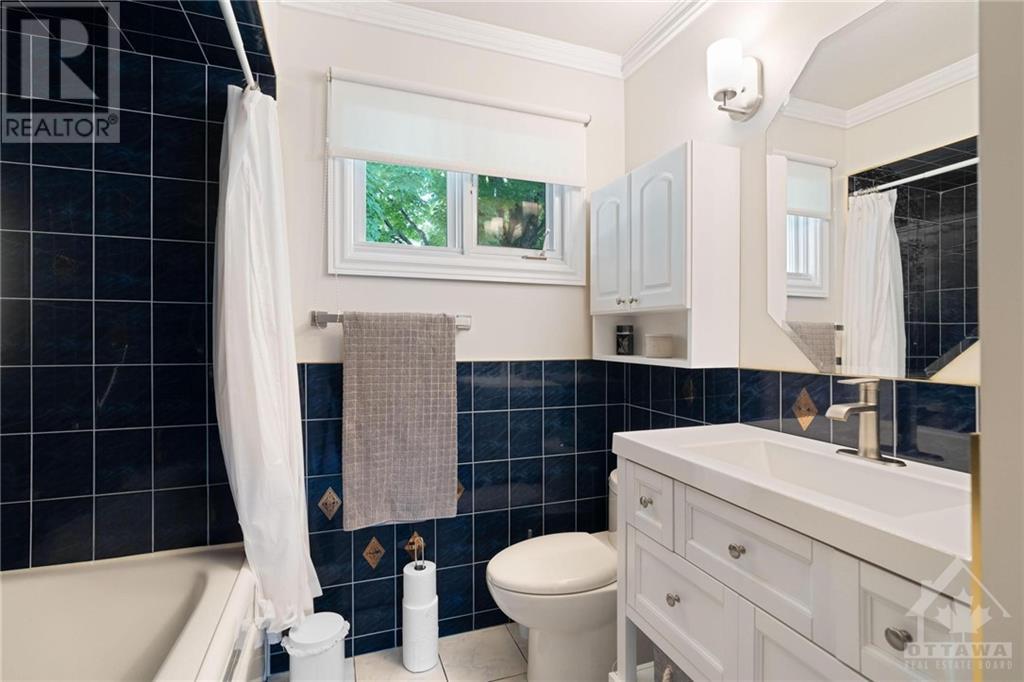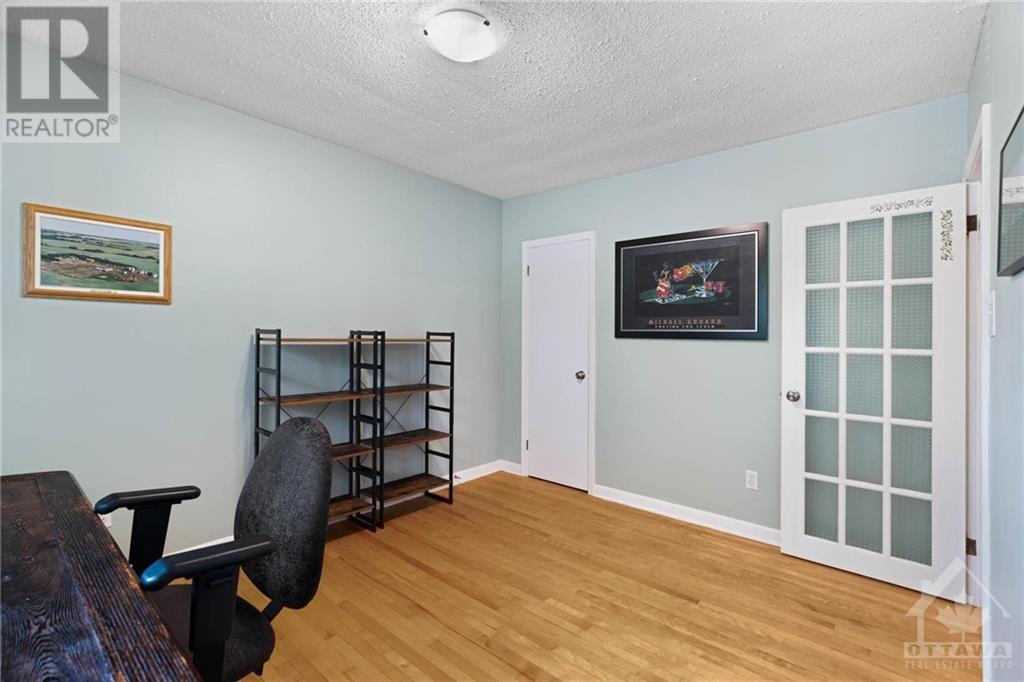1192 Field Street Ottawa, Ontario K2C 2R1
$3,300 Monthly
Look no further! This stunning property is picture-perfect and ready for you to make it your home. From the moment you step onto the welcoming front porch, you'll be charmed by the nostalgic appeal of both the house and the neighborhood. Situated at 1192 Field St, this home features a beautiful veranda/sunroom, perfect for relaxing with a good book. The main level boasts three bedrooms and an updated full bath. The open-concept living and dining area with a wood burning fireplace is filled with natural light, along with the bright and efficient kitchen, offers convenient access to the side yard. The spacious lower level includes a family room, a second full bath, a wet bar, a large 4th bedroom, laundry facilities, and ample storage. The backyard oasis, featuring an outdoor TV set up, and storage shed, is perfect for entertaining and enjoying summer evenings. Located just steps from a park with a children's splash pool in the summer and an outdoor rink in the winter. (id:49712)
Property Details
| MLS® Number | 1402615 |
| Property Type | Single Family |
| Neigbourhood | Bel Air Park |
| AmenitiesNearBy | Public Transit, Recreation Nearby, Shopping |
| ParkingSpaceTotal | 3 |
Building
| BathroomTotal | 2 |
| BedroomsAboveGround | 3 |
| BedroomsBelowGround | 1 |
| BedroomsTotal | 4 |
| Amenities | Laundry - In Suite |
| Appliances | Refrigerator, Dishwasher, Dryer, Microwave Range Hood Combo, Stove, Washer |
| ArchitecturalStyle | Bungalow |
| BasementDevelopment | Finished |
| BasementType | Full (finished) |
| ConstructedDate | 1959 |
| ConstructionStyleAttachment | Detached |
| CoolingType | Central Air Conditioning |
| ExteriorFinish | Brick |
| FlooringType | Hardwood, Tile |
| HeatingFuel | Natural Gas |
| HeatingType | Forced Air |
| StoriesTotal | 1 |
| Type | House |
| UtilityWater | Municipal Water |
Parking
| Attached Garage |
Land
| Acreage | No |
| LandAmenities | Public Transit, Recreation Nearby, Shopping |
| Sewer | Municipal Sewage System |
| SizeIrregular | * Ft X * Ft |
| SizeTotalText | * Ft X * Ft |
| ZoningDescription | Residential |
Rooms
| Level | Type | Length | Width | Dimensions |
|---|---|---|---|---|
| Lower Level | Family Room | 26'11" x 13'3" | ||
| Lower Level | Other | 12'5" x 10'7" | ||
| Lower Level | 3pc Bathroom | 10'9" x 4'9" | ||
| Lower Level | Bedroom | 13'5" x 12'8" | ||
| Lower Level | Utility Room | 28'4" x 18'11" | ||
| Main Level | Foyer | 7'8" x 6'8" | ||
| Main Level | Dining Room | 12'5" x 9'6" | ||
| Main Level | Living Room | 20'1" x 10'1" | ||
| Main Level | Kitchen | 12'7" x 9'2" | ||
| Main Level | Primary Bedroom | 13'5" x 12'6" | ||
| Main Level | Bedroom | 12'9" x 10'1" | ||
| Main Level | Bedroom | 10'7" x 9'0" | ||
| Main Level | 3pc Bathroom | 9'0" x 7'7" |
https://www.realtor.ca/real-estate/27202614/1192-field-street-ottawa-bel-air-park

Salesperson
(613) 513-5775
www.michellekupe.evrealestate.com/
https://www.facebook.com/michellekuperealestate
1433 Wellington St W Unit 113
Ottawa, Ontario K1Y 2X4
(613) 422-8688
(613) 422-6200
ottawacentral.evrealestate.com/

1433 Wellington St W Unit 113
Ottawa, Ontario K1Y 2X4
(613) 422-8688
(613) 422-6200
ottawacentral.evrealestate.com/
































