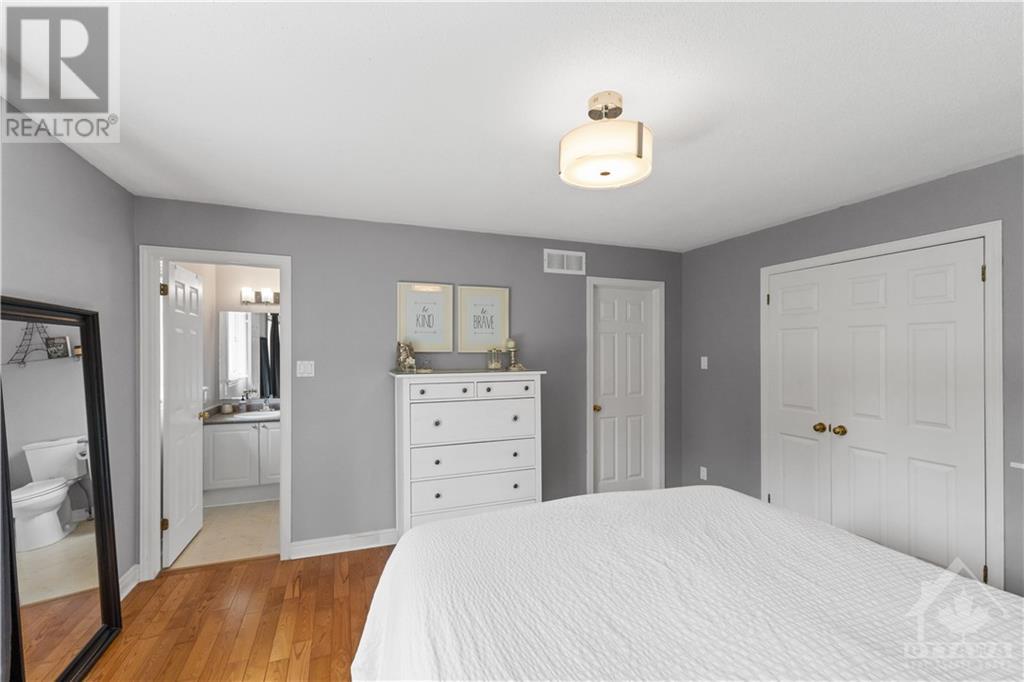122 Kimberwick Crescent Ottawa, Ontario K1V 1K7
$625,000
No rear neighbours! Experience the elegance of this stunning 3bed, 4-bath townhome. South-facing residence is bathed in natural light throughout the day, highlighting the hardwood floors on the main level. The home features a formal living & dining room, complemented by stainless steel appliances & granite countertops in the kitchen. Enjoy your mornings in the breakfast nook overlooking a private, tranquil backyard. 2nd floor boasts generously sized beds, laundry room, & a spacious master bedroom with ensuite. Finished basement offers a recreation room & a full 3pc bath, providing additional living space. This home is ideally located near the IBM building & walking distance to supermarkets, restaurants, playgrounds, & the Rideau River. It is just a 5-minute drive to Mooney's Bay and offers easy access to bus routes, providing direct transportation to downtown & close proximity to Carleton U. In a quiet neighborhood, this townhome offers seamless access to all parts of the city. (id:49712)
Property Details
| MLS® Number | 1402792 |
| Property Type | Single Family |
| Neigbourhood | Quinterra |
| AmenitiesNearBy | Golf Nearby, Public Transit |
| Features | Automatic Garage Door Opener |
| ParkingSpaceTotal | 2 |
Building
| BathroomTotal | 4 |
| BedroomsAboveGround | 3 |
| BedroomsTotal | 3 |
| Appliances | Refrigerator, Dishwasher, Dryer, Hood Fan, Stove, Washer |
| BasementDevelopment | Not Applicable |
| BasementType | Full (not Applicable) |
| ConstructedDate | 1997 |
| CoolingType | Central Air Conditioning |
| ExteriorFinish | Brick, Siding |
| FlooringType | Carpet Over Hardwood, Hardwood |
| FoundationType | Poured Concrete |
| HalfBathTotal | 1 |
| HeatingFuel | Natural Gas |
| HeatingType | Forced Air |
| StoriesTotal | 2 |
| Type | Row / Townhouse |
| UtilityWater | Municipal Water |
Parking
| Attached Garage |
Land
| Acreage | No |
| FenceType | Fenced Yard |
| LandAmenities | Golf Nearby, Public Transit |
| Sewer | Municipal Sewage System |
| SizeDepth | 113 Ft ,2 In |
| SizeFrontage | 19 Ft ,8 In |
| SizeIrregular | 19.68 Ft X 113.2 Ft |
| SizeTotalText | 19.68 Ft X 113.2 Ft |
| ZoningDescription | Residential |
Rooms
| Level | Type | Length | Width | Dimensions |
|---|---|---|---|---|
| Second Level | Primary Bedroom | 15'1" x 13'0" | ||
| Second Level | Bedroom | 10'0" x 10'0" | ||
| Second Level | Bedroom | 10'0" x 9'1" | ||
| Second Level | Full Bathroom | Measurements not available | ||
| Second Level | 3pc Ensuite Bath | Measurements not available | ||
| Second Level | Laundry Room | Measurements not available | ||
| Lower Level | Recreation Room | Measurements not available | ||
| Lower Level | 3pc Bathroom | Measurements not available | ||
| Main Level | Kitchen | 9'5" x 8'0" | ||
| Main Level | Living Room | 15'0" x 10'5" | ||
| Main Level | Dining Room | 13'0" x 10'5" | ||
| Main Level | Eating Area | 9'2" x 8'3" | ||
| Main Level | Partial Bathroom | Measurements not available |
https://www.realtor.ca/real-estate/27203488/122-kimberwick-crescent-ottawa-quinterra

Salesperson
(613) 866-3656
www.raymondchin.ca/
https://www.facebook.com/raymond.chin.realtor
https://twitter.com/rayrealestate

1749 Woodward Drive
Ottawa, Ontario K2C 0P9




























