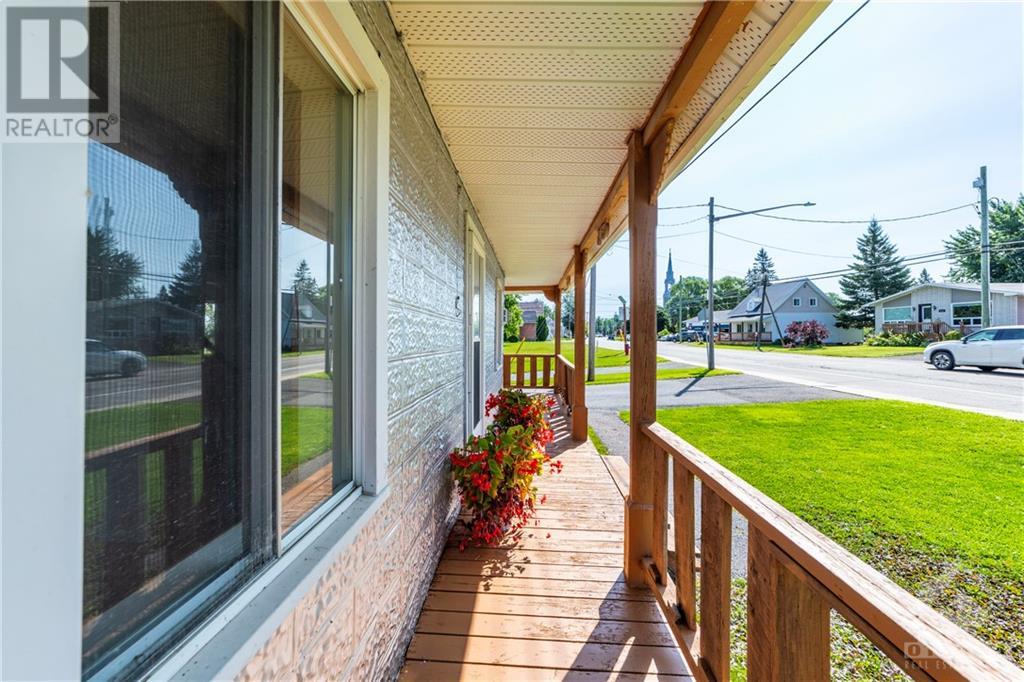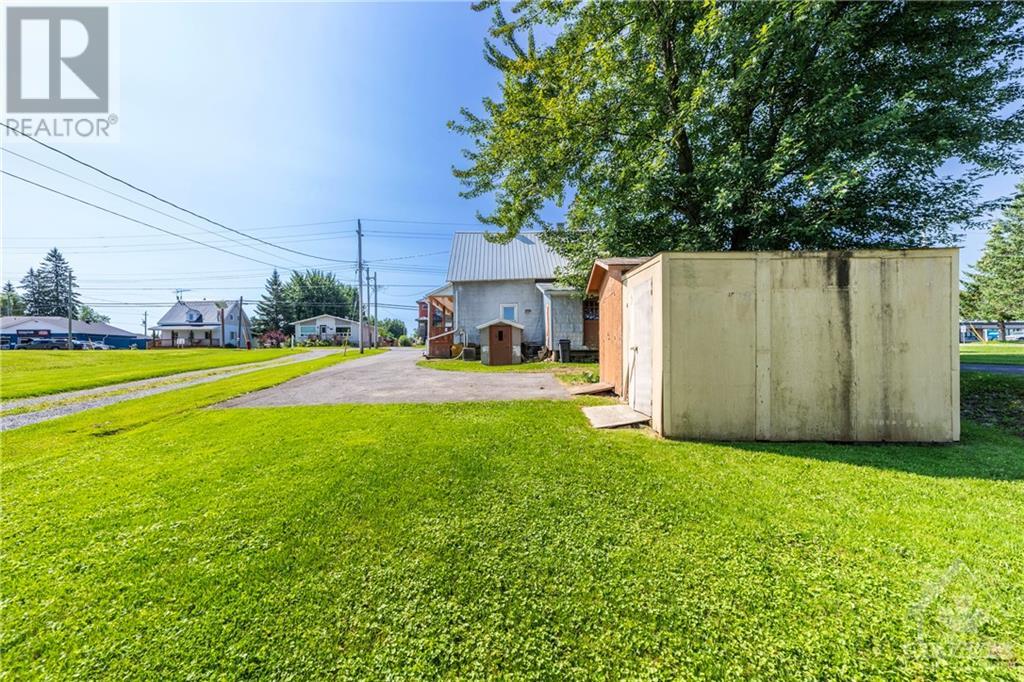4 Bedroom 2 Bathroom
Fireplace Central Air Conditioning Forced Air
$338,000
Great opportunity to own a 4 beds, 2 baths home in Wendover. Across the street from the elementary school. Vacant, ready for quick occupancy. Walking distance to corner store (w/ LCBO & Beer Store), boat launch, HWY 17 & the plaza w/ Tim Horton's, restaurant & pharmacy. Large eat-in kitchen w/lots of storage pull out drawers. Full of character! Spacious living room with beautiful original refinished wooden ceiling & natural gas fireplace. Main floor bedroom which can also be used as den/office or playroom. Main floor full bath/laundry (renovated (20). Original front door & staircase leading to the upper lvl. Upstairs you'll find 3 bedrooms, partial bath, an office nook, & storage area. Fully serviced (water, sewer & natural gas). Newer steel roof, furnace (09), ccentral AC (20), owned HWT (20) & spray foamed crawl space (20). Wrap-around veranda, enhancing the charm of this solid home. Discover the benefits of living in this friendly community, minutes to Rockland. 24 HRS IRR on offers (id:49712)
Property Details
| MLS® Number | 1403570 |
| Property Type | Single Family |
| Neigbourhood | Wendover |
| AmenitiesNearBy | Golf Nearby, Recreation Nearby, Water Nearby |
| CommunityFeatures | Family Oriented |
| ParkingSpaceTotal | 6 |
| StorageType | Storage Shed |
Building
| BathroomTotal | 2 |
| BedroomsAboveGround | 4 |
| BedroomsTotal | 4 |
| Appliances | Refrigerator, Dryer, Hood Fan, Stove, Washer |
| BasementDevelopment | Not Applicable |
| BasementType | Crawl Space (not Applicable) |
| ConstructedDate | 1890 |
| ConstructionMaterial | Wood Frame |
| ConstructionStyleAttachment | Detached |
| CoolingType | Central Air Conditioning |
| FireplacePresent | Yes |
| FireplaceTotal | 1 |
| FlooringType | Wall-to-wall Carpet, Laminate, Linoleum |
| FoundationType | Stone |
| HalfBathTotal | 1 |
| HeatingFuel | Natural Gas |
| HeatingType | Forced Air |
| StoriesTotal | 2 |
| Type | House |
| UtilityWater | Municipal Water |
Parking
Land
| Acreage | No |
| LandAmenities | Golf Nearby, Recreation Nearby, Water Nearby |
| Sewer | Municipal Sewage System |
| SizeDepth | 121 Ft |
| SizeFrontage | 60 Ft ,6 In |
| SizeIrregular | 60.46 Ft X 121.02 Ft (irregular Lot) |
| SizeTotalText | 60.46 Ft X 121.02 Ft (irregular Lot) |
| ZoningDescription | Residential |
Rooms
| Level | Type | Length | Width | Dimensions |
|---|
| Second Level | Bedroom | | | 12'7" x 9'5" |
| Second Level | Primary Bedroom | | | 12'7" x 11'0" |
| Second Level | Bedroom | | | 11'10" x 10'7" |
| Second Level | Storage | | | 16'2" x 5'6" |
| Second Level | Partial Bathroom | | | 4'5" x 4'0" |
| Main Level | Kitchen | | | 17'2" x 10'4" |
| Main Level | Living Room | | | 17'2" x 12'4" |
| Main Level | Bedroom | | | 16'0" x 9'5" |
| Main Level | Full Bathroom | | | 9'4" x 6'3" |
Utilities
https://www.realtor.ca/real-estate/27203487/3225-principale-street-wendover-wendover




































