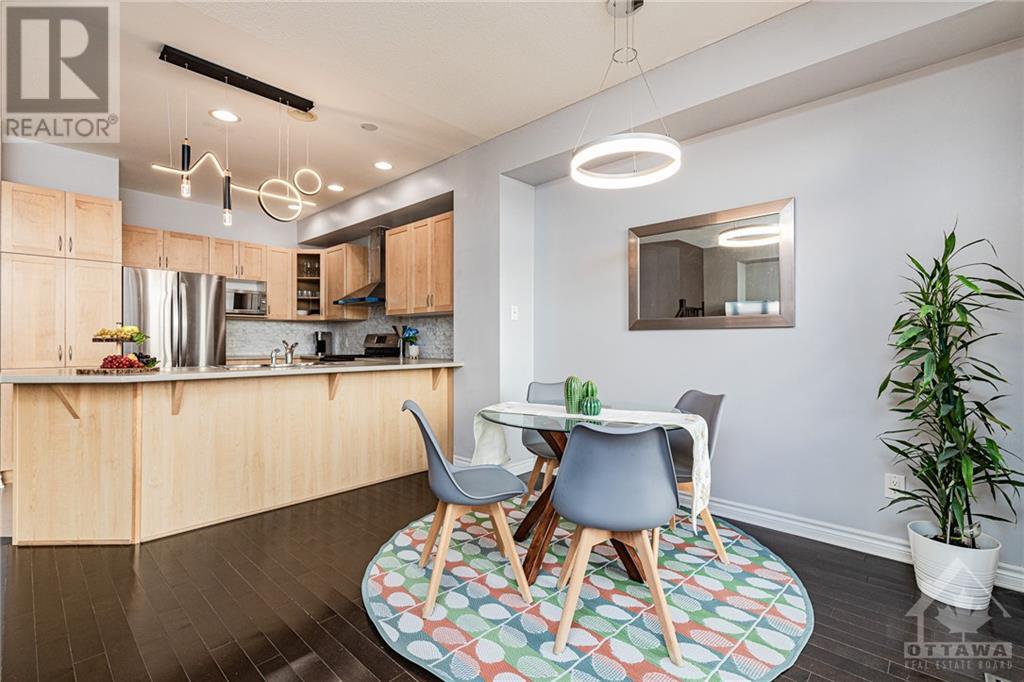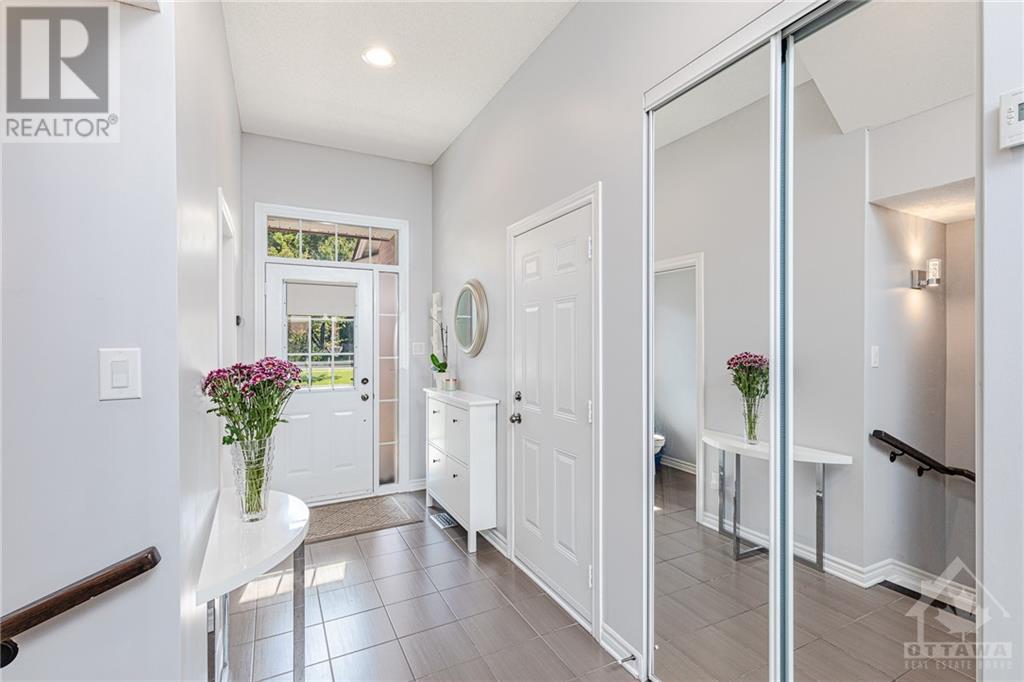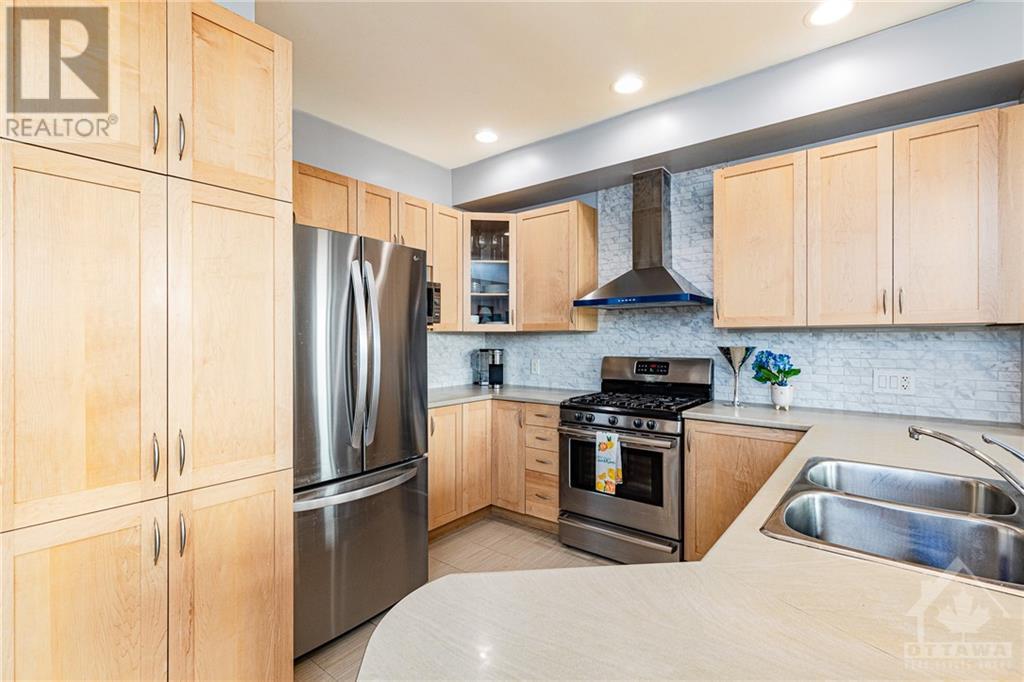717 Bowercrest Crescent Ottawa, Ontario K1V 2M3
$599,900
FACING A LARGE WOODED AREA W/NO FRONT NEIGHBOURS! Located on a quiet crescent in Riverside South within walking distance to future town center and LRT Station. This Urbandale home has been thoughtfully maintained and updated by its original owners. Warm and inviting front foyer with powder room and access to garage. Bright and airy open concept main living area with 9 FEET CEILINGS, hardwood floors and upgraded lighting. The kitchen features wood cabinetry, ceramic backsplash, stainless-steel appliances and large breakfast bar. Up the stairs, an OVERSIZED primary bedroom with picturesque window overlooking green space, Spacious secondary bedrooms and a updated full bathroom completes this floor. Finished lower level boasts additional recreation area for the whole family! Convenient laminate flooring on 2nd and lower level. Fully fenced, interlocked and low maintenance backyard. 24 hours irrevocable on all offers as per Form 244 (id:49712)
Property Details
| MLS® Number | 1402081 |
| Property Type | Single Family |
| Neigbourhood | Riverside South |
| Community Name | Gloucester |
| AmenitiesNearBy | Public Transit, Recreation Nearby, Shopping |
| ParkingSpaceTotal | 2 |
Building
| BathroomTotal | 2 |
| BedroomsAboveGround | 3 |
| BedroomsTotal | 3 |
| Appliances | Refrigerator, Dishwasher, Dryer, Hood Fan, Microwave, Stove, Washer |
| BasementDevelopment | Finished |
| BasementType | Full (finished) |
| ConstructedDate | 2010 |
| CoolingType | Central Air Conditioning |
| ExteriorFinish | Brick, Siding |
| FlooringType | Wall-to-wall Carpet, Hardwood |
| FoundationType | Poured Concrete |
| HalfBathTotal | 1 |
| HeatingFuel | Natural Gas |
| HeatingType | Forced Air |
| StoriesTotal | 2 |
| Type | Row / Townhouse |
| UtilityWater | Municipal Water |
Parking
| Attached Garage |
Land
| Acreage | No |
| LandAmenities | Public Transit, Recreation Nearby, Shopping |
| Sewer | Municipal Sewage System |
| SizeFrontage | 20 Ft ,2 In |
| SizeIrregular | 20.18 Ft X * Ft (irregular Lot) |
| SizeTotalText | 20.18 Ft X * Ft (irregular Lot) |
| ZoningDescription | Res |
Rooms
| Level | Type | Length | Width | Dimensions |
|---|---|---|---|---|
| Second Level | Primary Bedroom | 17'2" x 10'0" | ||
| Second Level | Bedroom | 10'9" x 10'1" | ||
| Second Level | Bedroom | 10'10" x 8'10" | ||
| Second Level | 4pc Bathroom | Measurements not available | ||
| Lower Level | Recreation Room | 19'6" x 11'9" | ||
| Main Level | Dining Room | 10'10" x 7'3" | ||
| Main Level | Living Room | 11'11" x 14'0" | ||
| Main Level | Kitchen | 10'1" x 11'3" | ||
| Main Level | 2pc Bathroom | Measurements not available |
https://www.realtor.ca/real-estate/27203690/717-bowercrest-crescent-ottawa-riverside-south


474 Hazeldean, Unit 13-B
Kanata, Ontario K2L 4E5

474 Hazeldean, Unit 13-B
Kanata, Ontario K2L 4E5



























