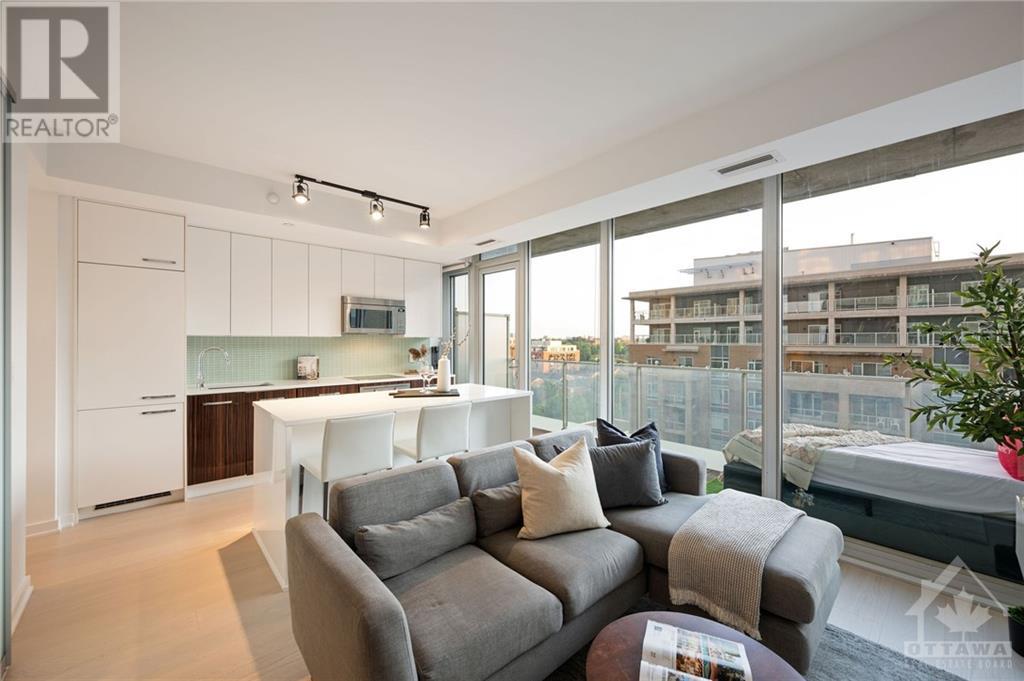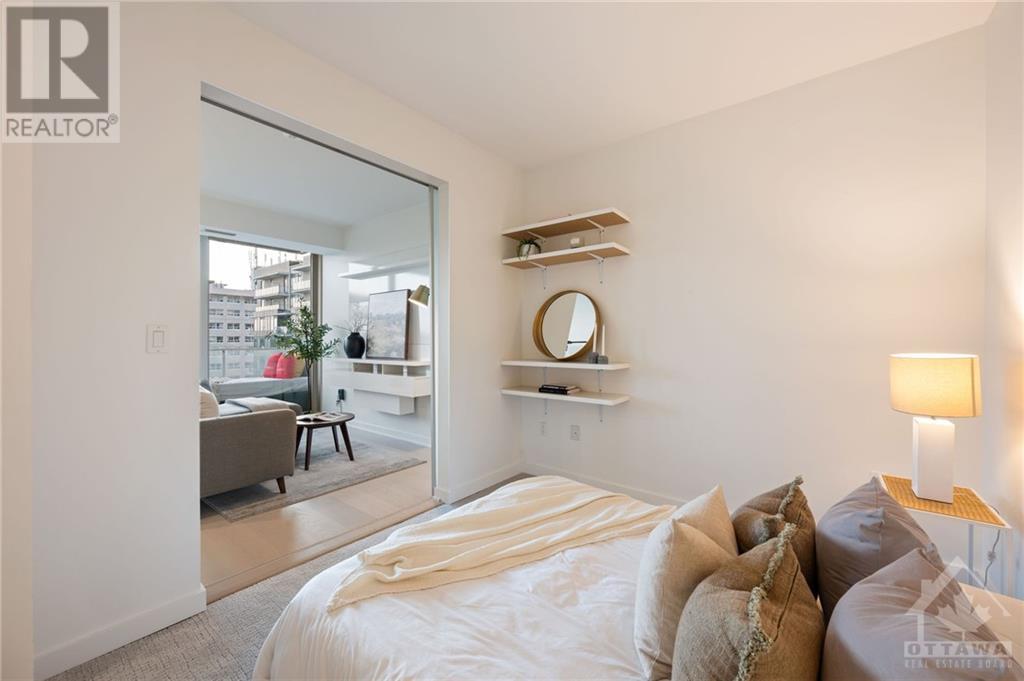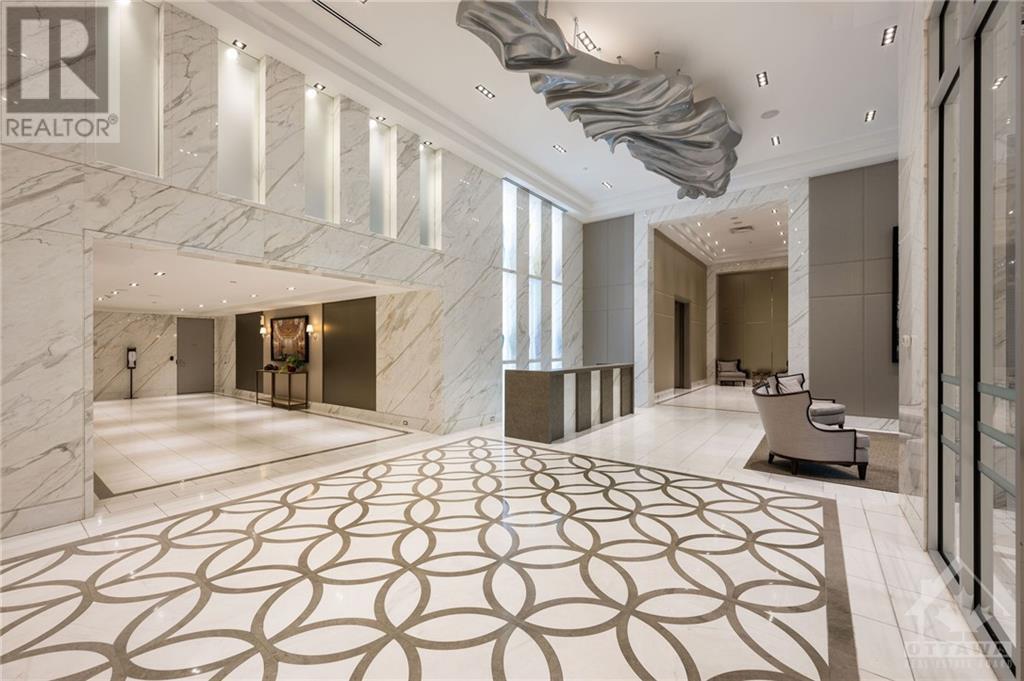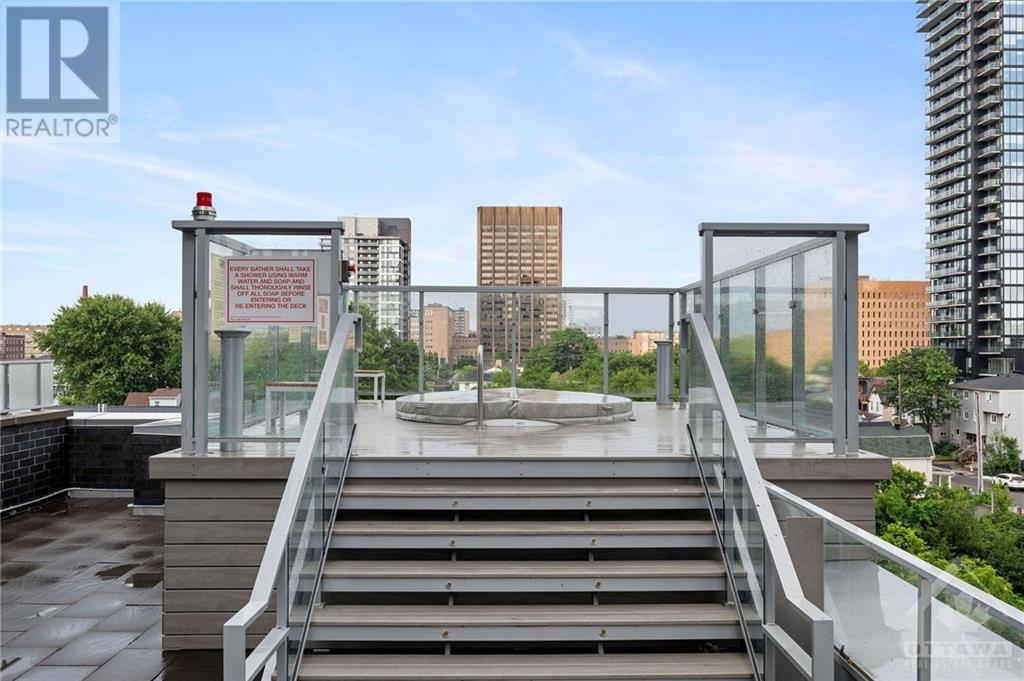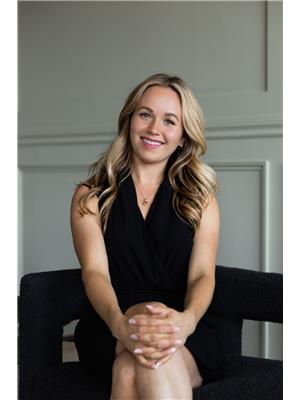111 Champagne Avenue S Unit#1003 Ottawa, Ontario K1S 5V5
$379,900Maintenance, Property Management, Heat, Water, Other, See Remarks, Condominium Amenities
$543.02 Monthly
Maintenance, Property Management, Heat, Water, Other, See Remarks, Condominium Amenities
$543.02 MonthlyStep into Five Star Luxury at SoHo Champagne. This hotel inspired residence is known for its lavish amenities, including a large fitness centre, theatre room, sophisticated party lounge, executive boardroom, Terrace with BBQs and soon to be outdoor pool. This executive 1 bedroom, 1 bathroom suite offers 617sqft of living including the west facing balcony. With floor to ceiling windows, brand new white oak flooring, and an open-concept layout this condo offers an abundance of natural light. As you step into the space you are greeted with a spacious foyer with your upgraded 3-piece bathroom to the right. The kitchen is open to the living room with white quartz countertops, integrated appliances and a large island with an overhang for seating. The living space features a built in media console with a TV Wall mount and storage. Off the living is your bedroom with added shelving. Catch the evening sunset from your balcony with a build in daybed. Open House Sunday, July 28th from 2-4p.m. (id:49712)
Property Details
| MLS® Number | 1403811 |
| Property Type | Single Family |
| Neigbourhood | Little Italy |
| AmenitiesNearBy | Public Transit, Recreation Nearby, Shopping, Water Nearby |
| CommunityFeatures | Pets Allowed With Restrictions |
| Easement | None |
| Features | Elevator, Balcony |
Building
| BathroomTotal | 1 |
| BedroomsAboveGround | 1 |
| BedroomsTotal | 1 |
| Amenities | Party Room, Laundry - In Suite, Exercise Centre |
| Appliances | Refrigerator, Oven - Built-in, Cooktop, Dishwasher, Microwave Range Hood Combo |
| BasementDevelopment | Not Applicable |
| BasementType | None (not Applicable) |
| ConstructedDate | 2015 |
| ConstructionMaterial | Poured Concrete |
| CoolingType | Heat Pump |
| ExteriorFinish | Brick |
| Fixture | Drapes/window Coverings |
| FlooringType | Wall-to-wall Carpet, Hardwood |
| FoundationType | Poured Concrete |
| HeatingFuel | Electric |
| HeatingType | Heat Pump |
| StoriesTotal | 21 |
| Type | Apartment |
| UtilityWater | Municipal Water |
Parking
| None |
Land
| Acreage | No |
| LandAmenities | Public Transit, Recreation Nearby, Shopping, Water Nearby |
| Sewer | Municipal Sewage System |
| ZoningDescription | Residential |
Rooms
| Level | Type | Length | Width | Dimensions |
|---|---|---|---|---|
| Main Level | Living Room/dining Room | 18'1" x 11'11" | ||
| Main Level | Bedroom | 10'0" x 9'0" | ||
| Main Level | Other | 19'7" x 4'2" |
https://www.realtor.ca/real-estate/27204000/111-champagne-avenue-s-unit1003-ottawa-little-italy













