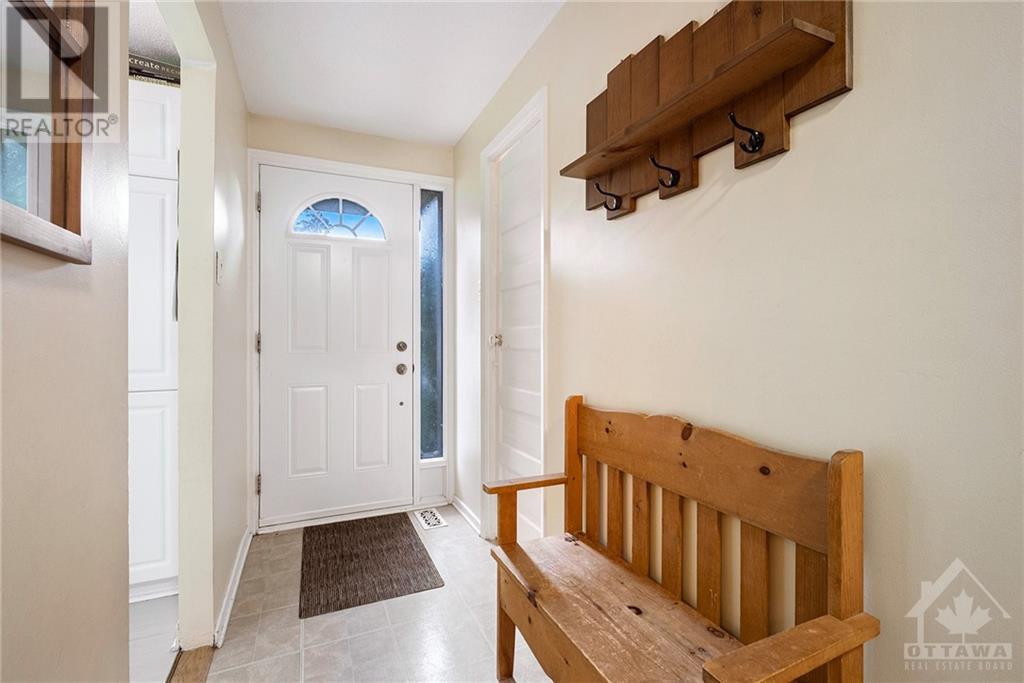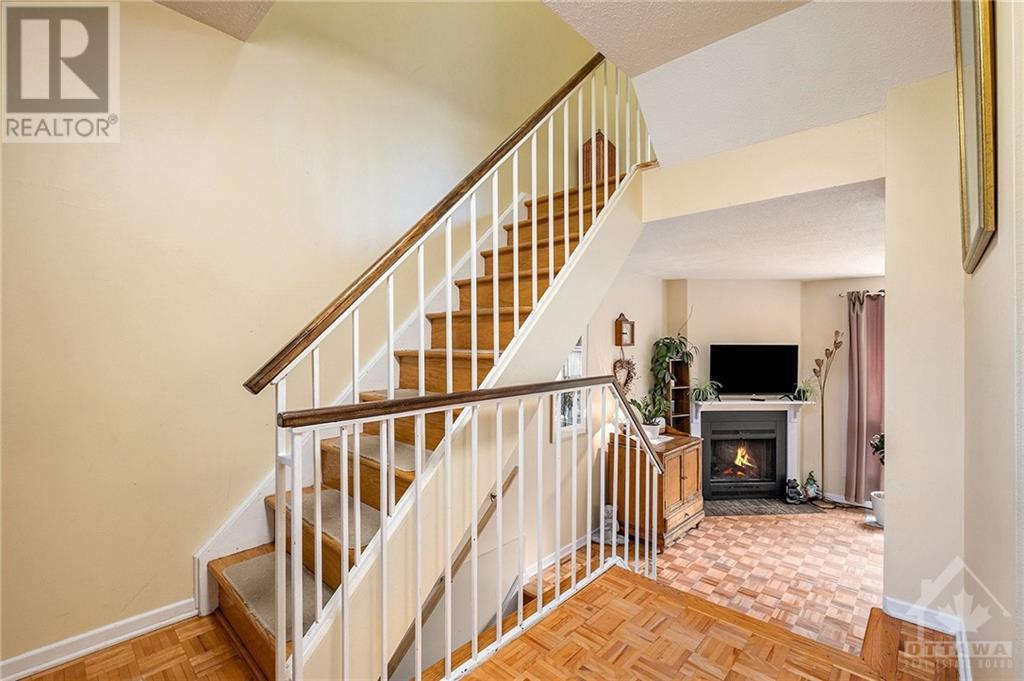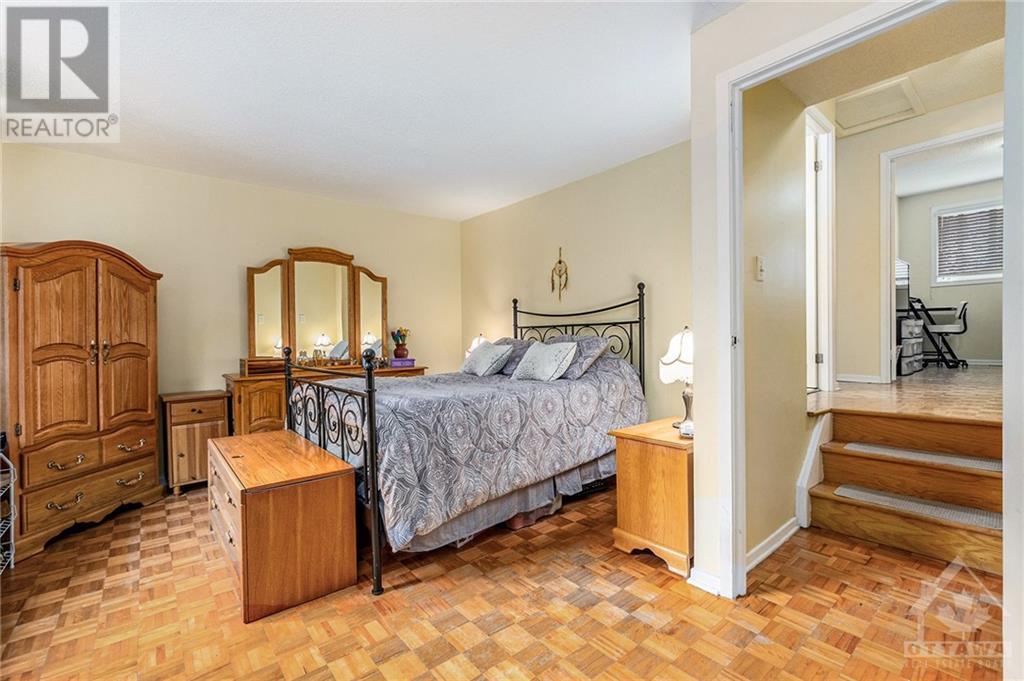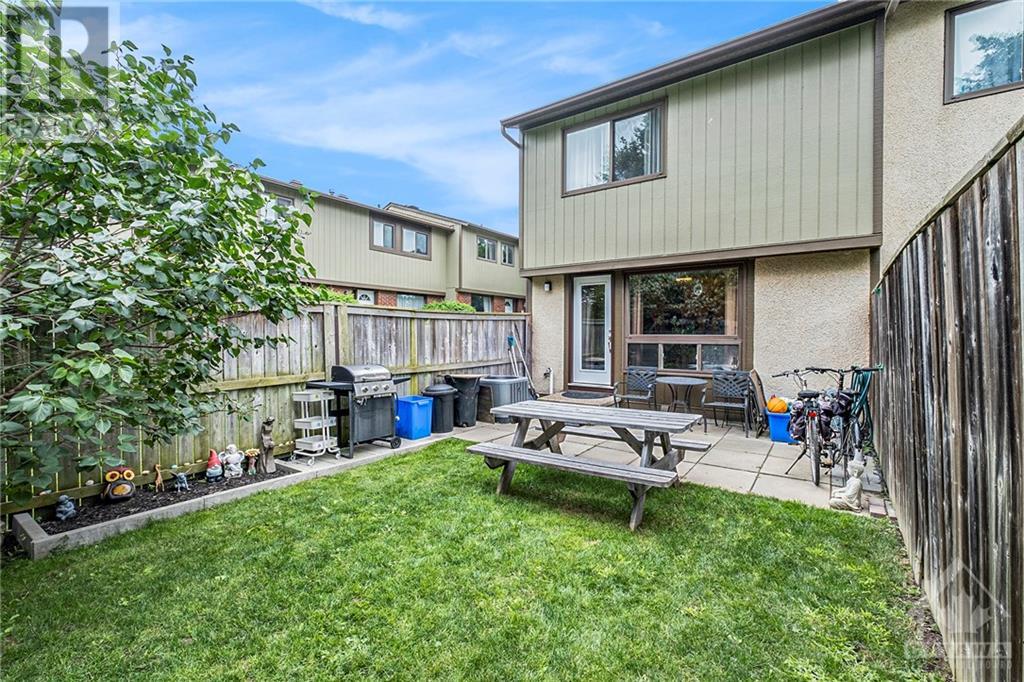10 Larkshire Lane Ottawa, Ontario K2J 1Y6
$429,900Maintenance, Property Management, Caretaker, Water, Other, See Remarks, Reserve Fund Contributions
$497 Monthly
Maintenance, Property Management, Caretaker, Water, Other, See Remarks, Reserve Fund Contributions
$497 MonthlyWelcome to 10 Larkshire Lane #A located in what is considered the best location of the complex, this 3-bedroom 2 bathroom end unit townhome backs onto a park in family-oriented Old Barrhaven. This bright, open layout main floor boasts an updated kitchen, a formal dining room that overlooks the sunken living room with fireplace. Access to the large fenced backyard from the living room. On the second level, the primary bedroom is sunken and has it's own floor with a large windows over looking the no rear neighbor backyard. Finishing off the second floor is a 4-piece washroom and two oversized bedrooms. The lower level provides a versatile space for an office or family room with ample storage space. Fully fenced backyard can fit a gazebo, and offers privacy with no rear neighbors. Walk out back to trails, a playground, and a short walk to many schools and Walter Baker Centre. Tenant occupied until September 1st. 24 Hour irrevocable on all Offers. (id:49712)
Property Details
| MLS® Number | 1402857 |
| Property Type | Single Family |
| Neigbourhood | Barrhaven |
| Community Name | Nepean |
| AmenitiesNearBy | Public Transit, Recreation Nearby, Shopping |
| CommunityFeatures | Pets Allowed |
| Features | Park Setting |
| ParkingSpaceTotal | 1 |
Building
| BathroomTotal | 2 |
| BedroomsAboveGround | 3 |
| BedroomsTotal | 3 |
| Amenities | Laundry - In Suite |
| Appliances | Refrigerator, Dishwasher, Dryer, Hood Fan, Microwave, Stove, Washer |
| BasementDevelopment | Finished |
| BasementType | Full (finished) |
| ConstructedDate | 1980 |
| CoolingType | Central Air Conditioning |
| ExteriorFinish | Siding, Stucco |
| FireplacePresent | Yes |
| FireplaceTotal | 1 |
| FlooringType | Mixed Flooring, Wall-to-wall Carpet, Hardwood |
| FoundationType | Poured Concrete |
| HalfBathTotal | 1 |
| HeatingFuel | Natural Gas |
| HeatingType | Forced Air |
| StoriesTotal | 2 |
| Type | Row / Townhouse |
| UtilityWater | Municipal Water |
Parking
| Surfaced |
Land
| Acreage | No |
| LandAmenities | Public Transit, Recreation Nearby, Shopping |
| Sewer | Municipal Sewage System |
| ZoningDescription | Residential |
Rooms
| Level | Type | Length | Width | Dimensions |
|---|---|---|---|---|
| Second Level | Primary Bedroom | 14'10" x 12'0" | ||
| Second Level | 4pc Bathroom | 9'5" x 4'10" | ||
| Second Level | Bedroom | 9'0" x 13'1" | ||
| Second Level | Bedroom | 8'10" x 12'2" | ||
| Basement | Utility Room | 18'2" x 16'5" | ||
| Main Level | Living Room | 18'3" x 10'7" | ||
| Main Level | Dining Room | 10'8" x 9'0" | ||
| Main Level | Kitchen | 10'4" x 8'3" | ||
| Main Level | 2pc Bathroom | 3'5" x 6'6" |
https://www.realtor.ca/real-estate/27205027/10-larkshire-lane-ottawa-barrhaven

Salesperson
(866) 530-7737
www.marcusteam.ca/
https://www.facebook.com/MarcusTeamOttawa/
https://twitter.com/TheMarcusTeam
343 Preston Street, 11th Floor
Ottawa, Ontario K1S 1N4
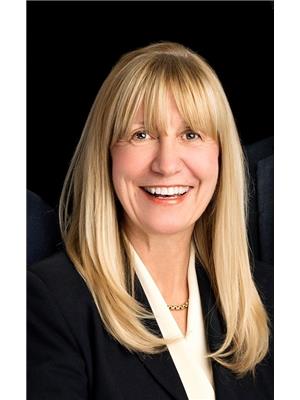
Salesperson
(866) 530-7737
www.marcusteam.ca/
https://www.facebook.com/MarcusTeamOttawa/
https://twitter.com/TheMarcusTeam
343 Preston Street, 11th Floor
Ottawa, Ontario K1S 1N4

Salesperson
(613) 851-7619
www.marcusteam.ca/
https://www.facebook.com/MarcusTeamOttawa/
https://twitter.com/TheMarcusTeam
343 Preston Street, 11th Floor
Ottawa, Ontario K1S 1N4




