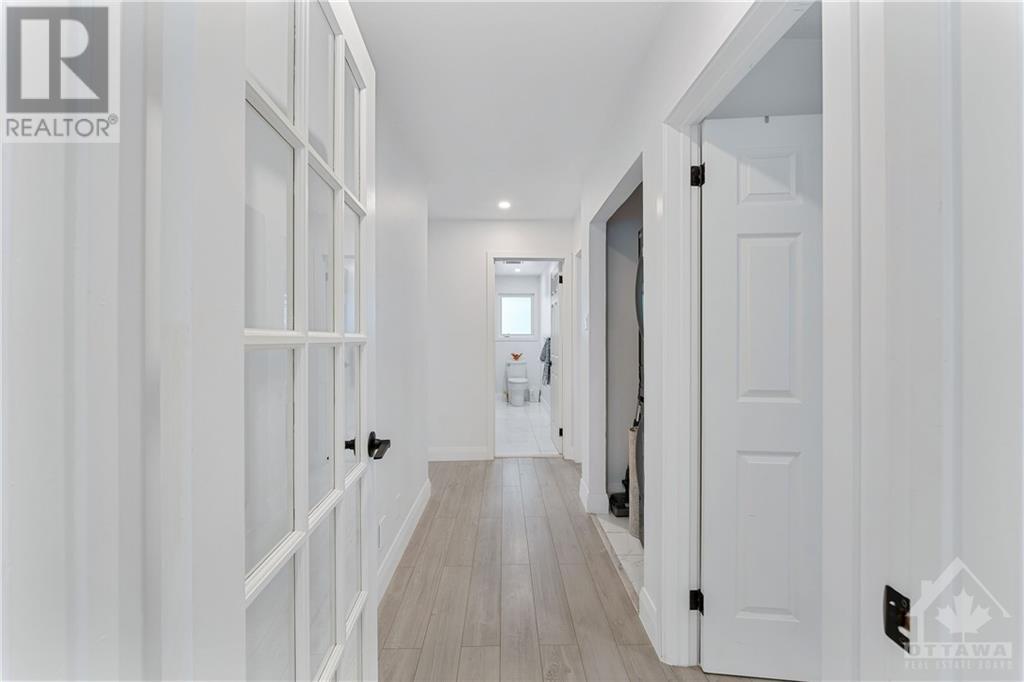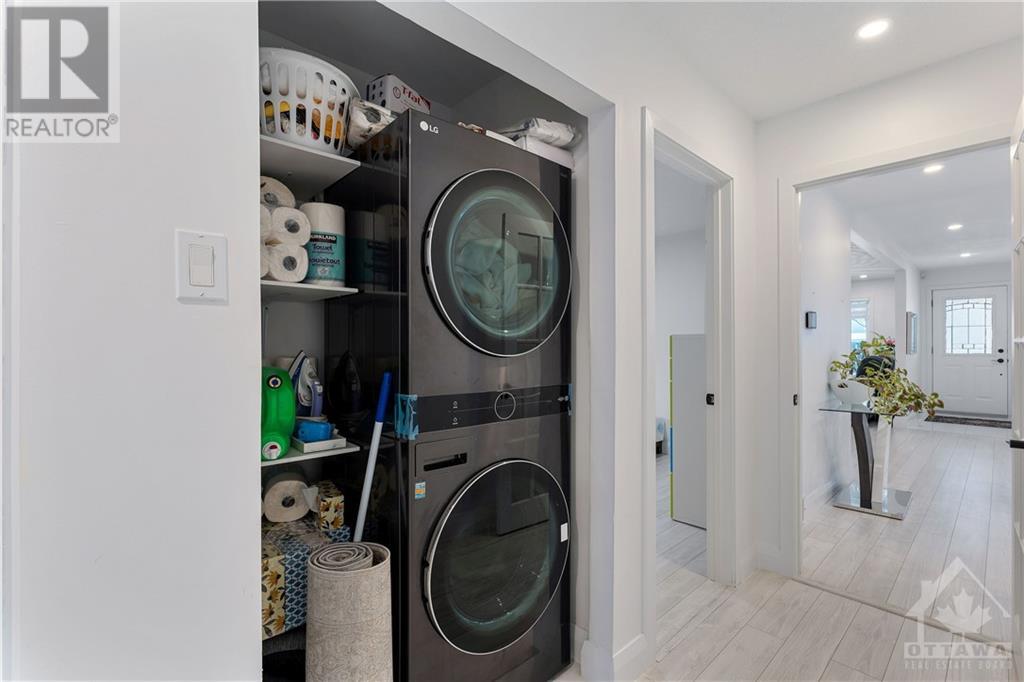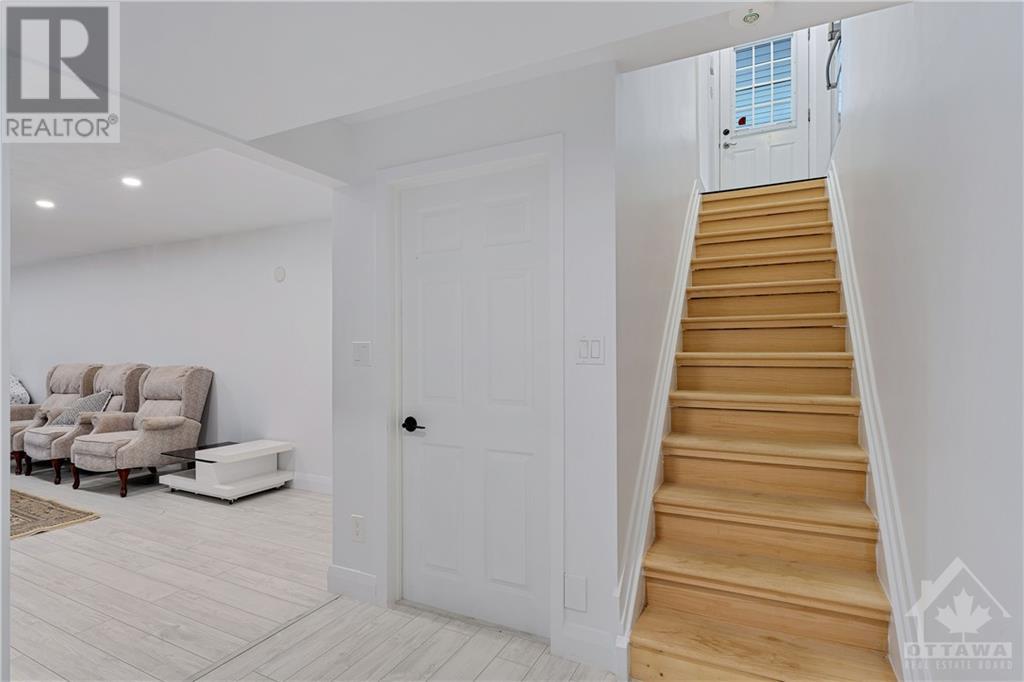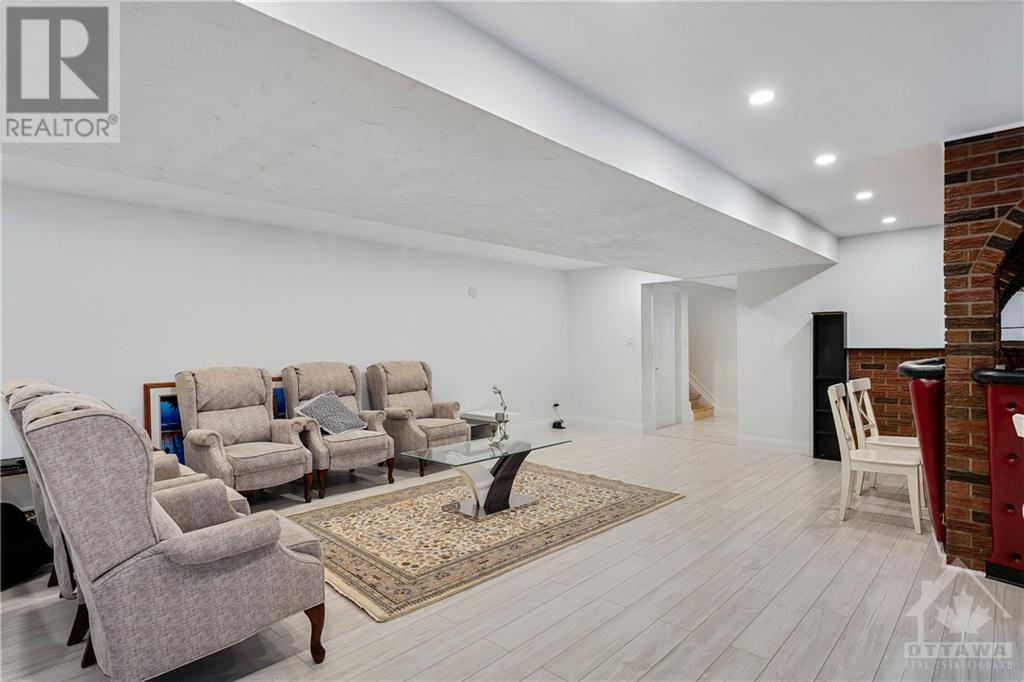2084 Maywood Street Ottawa, Ontario K1G 1E9
4 Bedroom 3 Bathroom
Bungalow Central Air Conditioning Forced Air
$899,000
Simply the best! Upgraded and spacious beautiful home with numerous upgrades to name here, large eat-in quartz kitchen with lots of cupboards and extra pantry. Main bedroom with new 4 piece en-suit washroom, great living and dining room, new ceramic and laminated floors. Finished lower level great for in-laws with large bedroom and full washroom, huge recreational room with fireplace, wet bar and lots of storage. New furnace and air changer (2023) with 25 year warranty. See it today! (id:49712)
Property Details
| MLS® Number | 1403894 |
| Property Type | Single Family |
| Neigbourhood | Hawthorne Meadows |
| AmenitiesNearBy | Public Transit, Recreation Nearby, Shopping |
| CommunityFeatures | Family Oriented |
| ParkingSpaceTotal | 5 |
| Structure | Patio(s) |
Building
| BathroomTotal | 3 |
| BedroomsAboveGround | 3 |
| BedroomsBelowGround | 1 |
| BedroomsTotal | 4 |
| Appliances | Refrigerator, Dishwasher, Dryer, Stove, Washer |
| ArchitecturalStyle | Bungalow |
| BasementDevelopment | Finished |
| BasementType | Full (finished) |
| ConstructedDate | 1968 |
| ConstructionStyleAttachment | Detached |
| CoolingType | Central Air Conditioning |
| ExteriorFinish | Stone, Brick |
| FlooringType | Mixed Flooring, Hardwood, Ceramic |
| FoundationType | Poured Concrete |
| HalfBathTotal | 1 |
| HeatingFuel | Natural Gas |
| HeatingType | Forced Air |
| StoriesTotal | 1 |
| Type | House |
| UtilityWater | Municipal Water |
Parking
| Attached Garage | |
| Surfaced |
Land
| Acreage | No |
| FenceType | Fenced Yard |
| LandAmenities | Public Transit, Recreation Nearby, Shopping |
| Sewer | Municipal Sewage System |
| SizeDepth | 141 Ft ,5 In |
| SizeFrontage | 58 Ft ,8 In |
| SizeIrregular | 58.7 Ft X 141.42 Ft |
| SizeTotalText | 58.7 Ft X 141.42 Ft |
| ZoningDescription | Residential |
Rooms
| Level | Type | Length | Width | Dimensions |
|---|---|---|---|---|
| Lower Level | Recreation Room | 26'4" x 20'0" | ||
| Lower Level | Bedroom | 15'4" x 10'0" | ||
| Lower Level | Gym | 22'6" x 7'9" | ||
| Lower Level | Laundry Room | 12'7" x 12'1" | ||
| Main Level | Foyer | Measurements not available | ||
| Main Level | Living Room | 19'7" x 12'5" | ||
| Main Level | Kitchen | 16'1" x 11'8" | ||
| Main Level | Primary Bedroom | 15'9" x 12'1" | ||
| Main Level | Bedroom | 12'4" x 10'8" | ||
| Main Level | Bedroom | 13'7" x 10'4" | ||
| Main Level | 4pc Bathroom | Measurements not available | ||
| Main Level | 2pc Ensuite Bath | Measurements not available |
Utilities
| Fully serviced | Available |
https://www.realtor.ca/real-estate/27205011/2084-maywood-street-ottawa-hawthorne-meadows

POWER MARKETING REAL ESTATE INC.
791 Montreal Road
Ottawa, Ontario K1K 0S9
791 Montreal Road
Ottawa, Ontario K1K 0S9




























