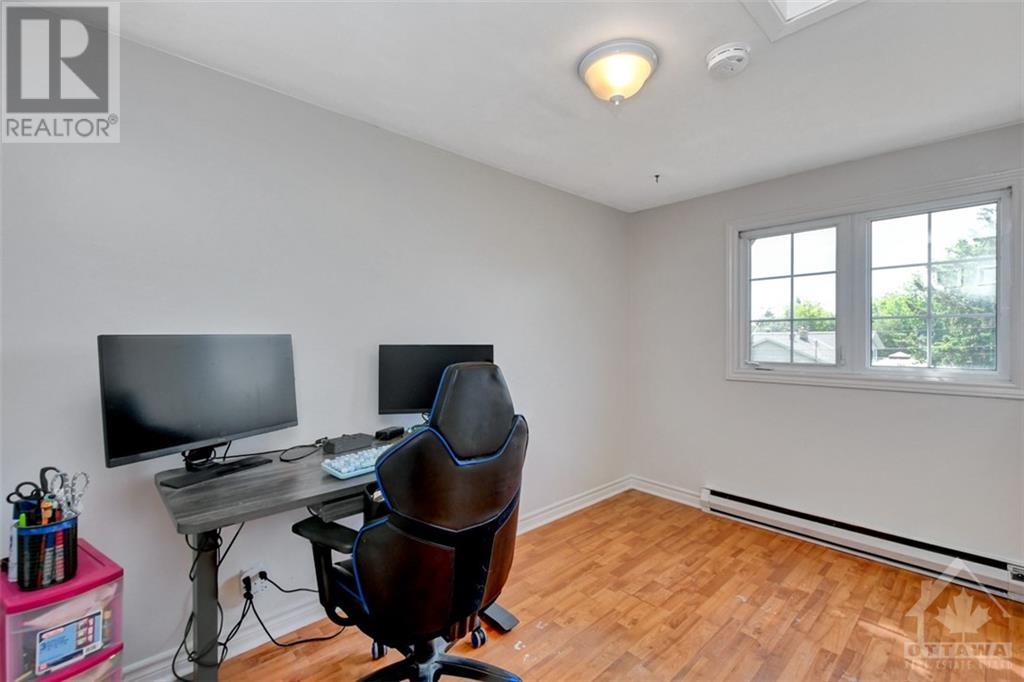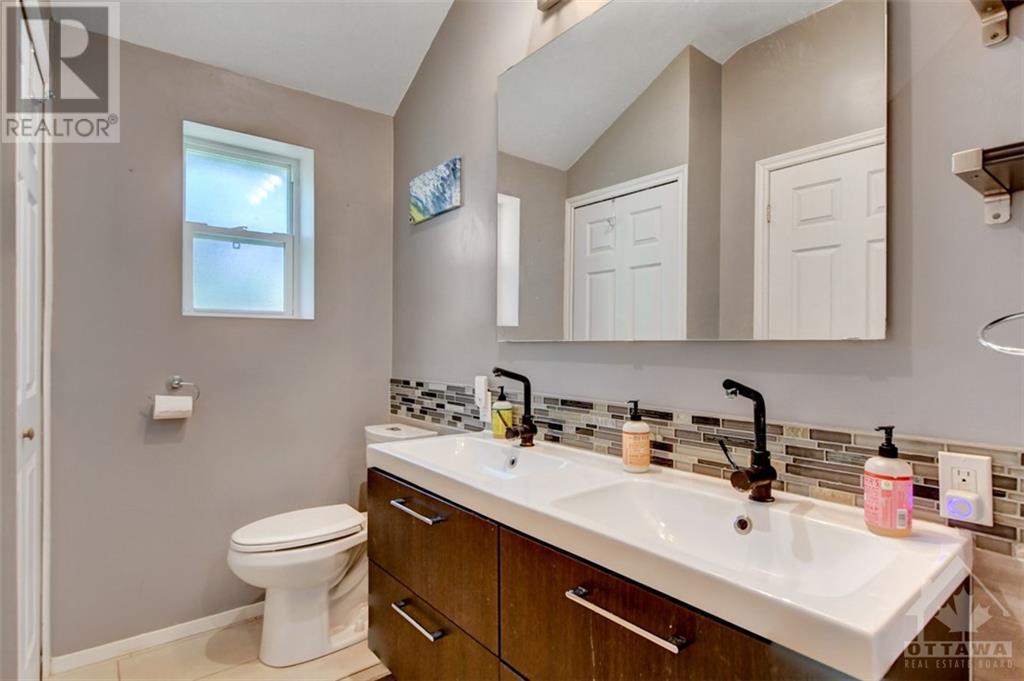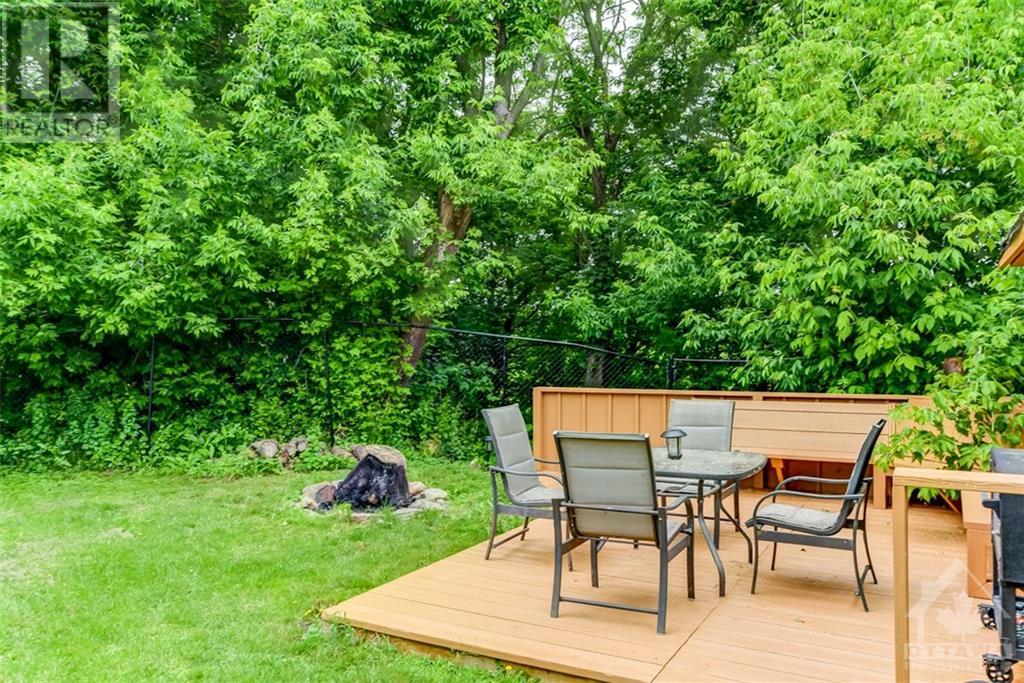3 Bedroom 2 Bathroom
Fireplace Above Ground Pool Central Air Conditioning Baseboard Heaters, Forced Air
$585,000
Welcome to 7069 Marco Street in the family friendly village of Greely. Immerse yourself in comfortable country living in this updated 3 bedroom 1.5bathroom home on a spacious lot. Enjoy an updated maple kitchen with premium features, a sunlit living room with a natural gas fireplace, and a dining room great for entertaining. Upstairs, discover three bedrooms, a loft great for working from home, stacked laundry, and a renovated full bathroom. The basement offers a rec room and plenty of storage. Outside, revel in the expansive yard with no rear neighbours, two decks, pool and hot tub. Freshly painted inside and out. A great opportunity to move into a sought after and safe community in Ottawa's south end. Call today for your private tour of this great property! (id:49712)
Property Details
| MLS® Number | 1403844 |
| Property Type | Single Family |
| Neigbourhood | GREELY |
| AmenitiesNearBy | Golf Nearby, Recreation Nearby, Shopping |
| ParkingSpaceTotal | 4 |
| PoolType | Above Ground Pool |
Building
| BathroomTotal | 2 |
| BedroomsAboveGround | 3 |
| BedroomsTotal | 3 |
| Appliances | Refrigerator, Dishwasher, Dryer, Hood Fan, Microwave, Stove, Washer |
| BasementDevelopment | Partially Finished |
| BasementType | Full (partially Finished) |
| ConstructionStyleAttachment | Detached |
| CoolingType | Central Air Conditioning |
| ExteriorFinish | Siding |
| FireplacePresent | Yes |
| FireplaceTotal | 1 |
| FlooringType | Hardwood, Laminate, Tile |
| FoundationType | Block |
| HalfBathTotal | 1 |
| HeatingFuel | Electric, Natural Gas |
| HeatingType | Baseboard Heaters, Forced Air |
| StoriesTotal | 2 |
| Type | House |
| UtilityWater | Drilled Well |
Parking
Land
| Acreage | No |
| LandAmenities | Golf Nearby, Recreation Nearby, Shopping |
| Sewer | Septic System |
| SizeDepth | 128 Ft |
| SizeFrontage | 117 Ft |
| SizeIrregular | 117 Ft X 128 Ft (irregular Lot) |
| SizeTotalText | 117 Ft X 128 Ft (irregular Lot) |
| ZoningDescription | Residential |
Rooms
| Level | Type | Length | Width | Dimensions |
|---|
| Second Level | Primary Bedroom | | | 21'0" x 8'2" |
| Second Level | Bedroom | | | 11'5" x 10'0" |
| Second Level | Bedroom | | | 11'5" x 7'0" |
| Second Level | 4pc Bathroom | | | 10'5" x 6'0" |
| Second Level | Loft | | | 22'0" x 10'5" |
| Second Level | Laundry Room | | | Measurements not available |
| Basement | Playroom | | | 18'0" x 11'0" |
| Basement | Storage | | | Measurements not available |
| Main Level | Foyer | | | 13'0" x 6'0" |
| Main Level | Living Room | | | 19'7" x 11'5" |
| Main Level | Dining Room | | | 12'5" x 12'2" |
| Main Level | Kitchen | | | 19'7" x 12'2" |
| Main Level | 3pc Bathroom | | | 6'0" x 3'5" |
https://www.realtor.ca/real-estate/27204392/7069-marco-street-ottawa-greely




































