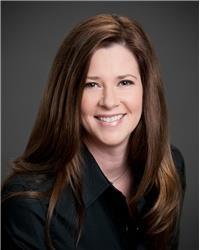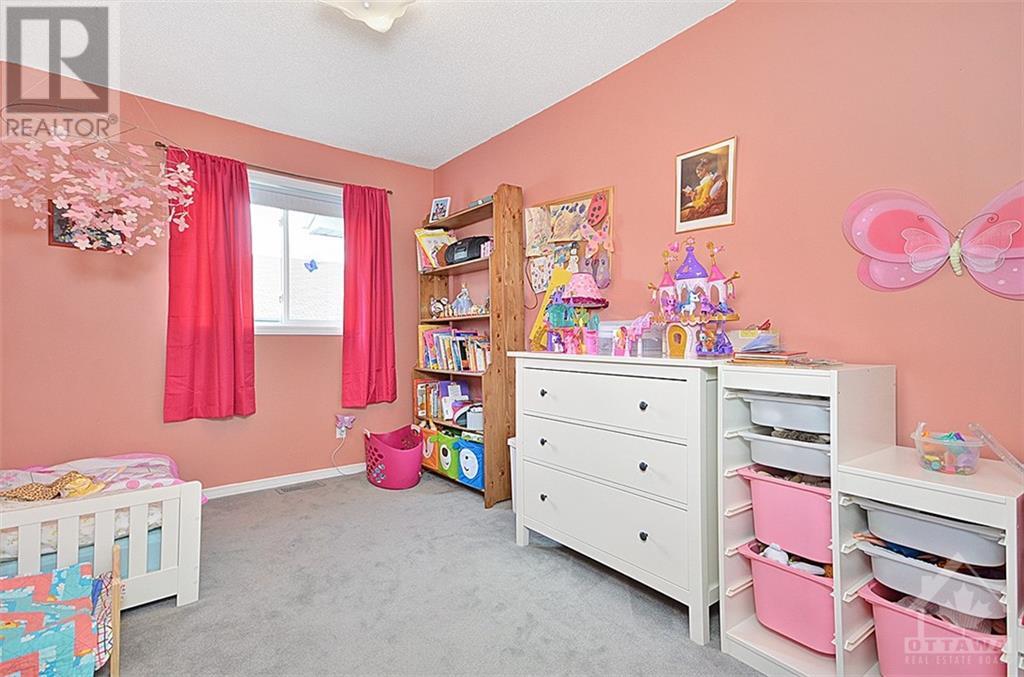6 Santa Cruz Private Ottawa, Ontario K1G 6M4
$2,650 Monthly
3 bedroom, 1.5 bath townhouse walking distance to CHEO, Ottawa Hospital, and the University of Ottawa's Faculty of Medicine. The main floor features hardwood flooring, a sunny eat-in kitchen, and a living room with patio doors that open to a private backyard deck. The second level offers three bedrooms and a full bath, while the finished lower level includes a family room, storage, and laundry facilities. Conveniently located near Trainyards shopping center, public transit, and with an easy commute to downtown Ottawa. Photos were taken prior to the current tenant. 24 hours notice for showings. (id:49712)
Property Details
| MLS® Number | 1402302 |
| Property Type | Single Family |
| Neigbourhood | Riverview Park |
| AmenitiesNearBy | Public Transit, Recreation Nearby, Shopping |
| ParkingSpaceTotal | 2 |
| Structure | Deck |
Building
| BathroomTotal | 2 |
| BedroomsAboveGround | 3 |
| BedroomsTotal | 3 |
| Amenities | Laundry - In Suite |
| Appliances | Refrigerator, Dishwasher, Dryer, Hood Fan, Stove, Washer |
| BasementDevelopment | Partially Finished |
| BasementType | Full (partially Finished) |
| ConstructedDate | 2000 |
| CoolingType | Central Air Conditioning |
| ExteriorFinish | Aluminum Siding, Brick |
| Fixture | Drapes/window Coverings |
| FlooringType | Wall-to-wall Carpet, Hardwood, Tile |
| HalfBathTotal | 1 |
| HeatingFuel | Natural Gas |
| HeatingType | Forced Air |
| StoriesTotal | 2 |
| Type | Row / Townhouse |
| UtilityWater | Municipal Water |
Parking
| Attached Garage | |
| Inside Entry |
Land
| Acreage | No |
| LandAmenities | Public Transit, Recreation Nearby, Shopping |
| Sewer | Municipal Sewage System |
| SizeDepth | 85 Ft ,5 In |
| SizeFrontage | 18 Ft ,6 In |
| SizeIrregular | 18.47 Ft X 85.41 Ft |
| SizeTotalText | 18.47 Ft X 85.41 Ft |
| ZoningDescription | Residential |
Rooms
| Level | Type | Length | Width | Dimensions |
|---|---|---|---|---|
| Second Level | Primary Bedroom | 15'8" x 10'0" | ||
| Second Level | Bedroom | 12'6" x 8'6" | ||
| Second Level | Bedroom | 10'0" x 9'0" | ||
| Lower Level | Family Room | 17'1" x 13'1" | ||
| Lower Level | Laundry Room | Measurements not available | ||
| Main Level | Living Room | 12'0" x 10'0" | ||
| Main Level | Dining Room | 13'0" x 9'0" | ||
| Main Level | Kitchen | 7'9" x 7'6" | ||
| Main Level | Eating Area | 7'6" x 6'9" | ||
| Main Level | 2pc Bathroom | Measurements not available |
https://www.realtor.ca/real-estate/27206750/6-santa-cruz-private-ottawa-riverview-park

292 Somerset Street West
Ottawa, Ontario K2P 0J6
(613) 422-8688
(613) 422-6200
ottawacentral.evrealestate.com/























