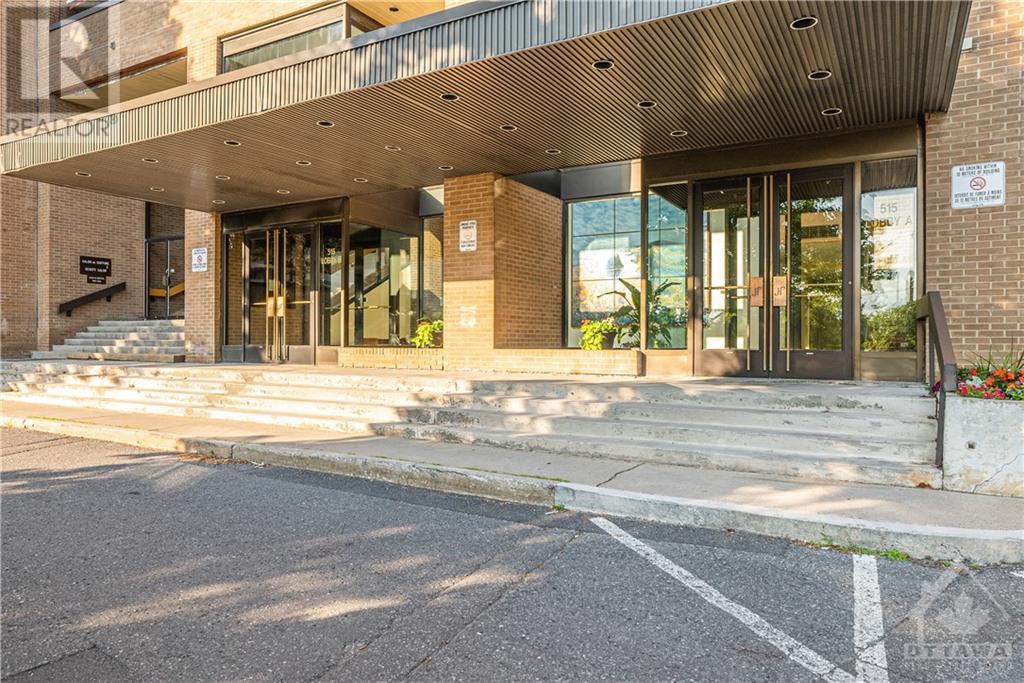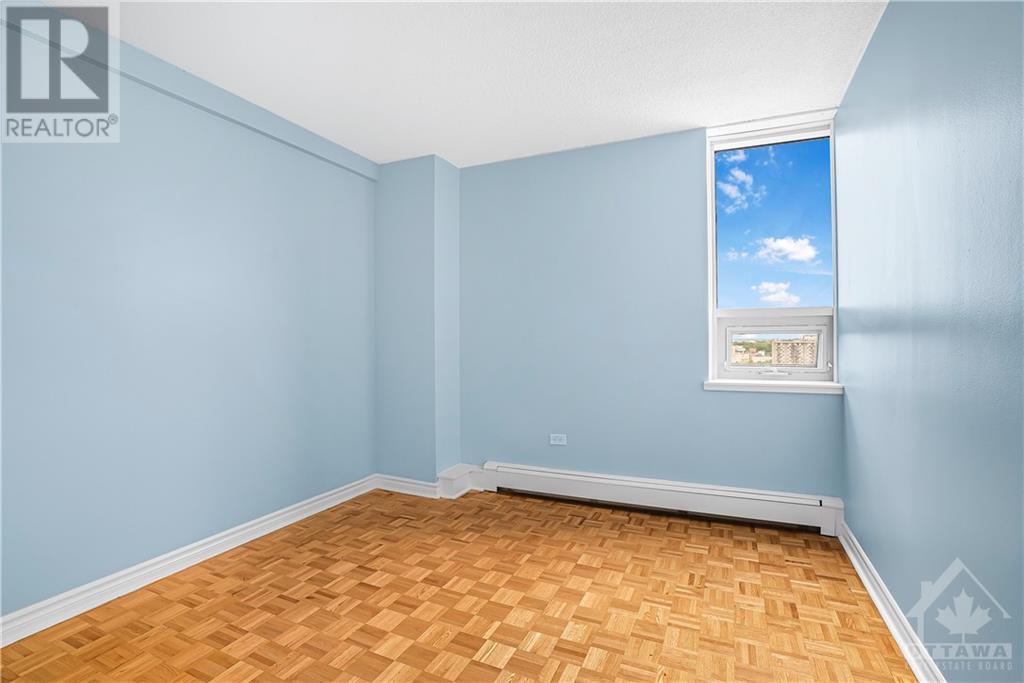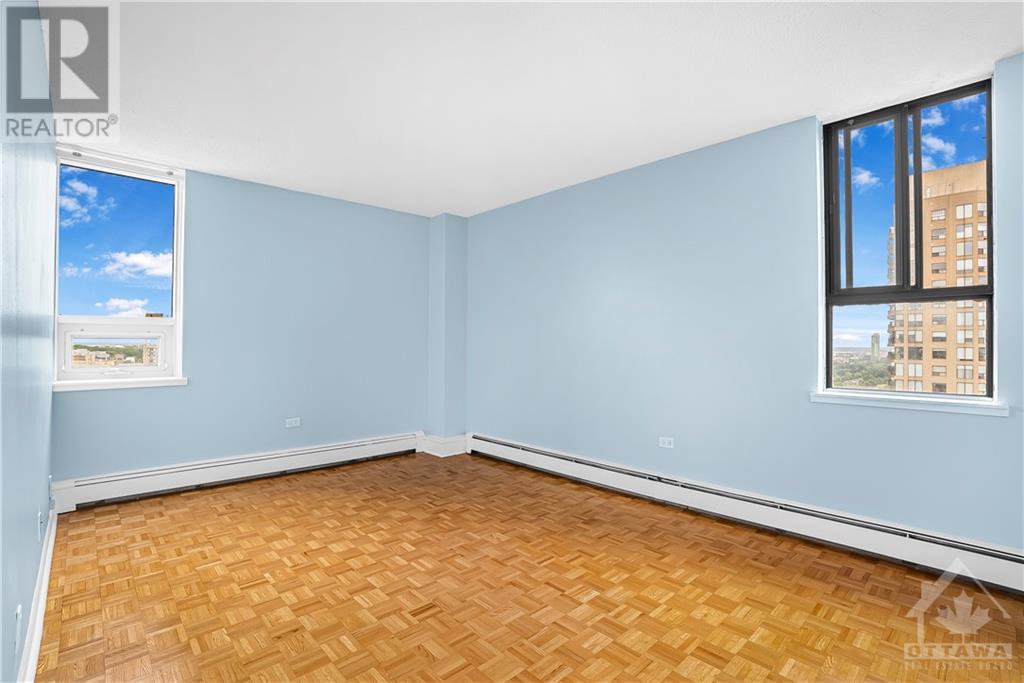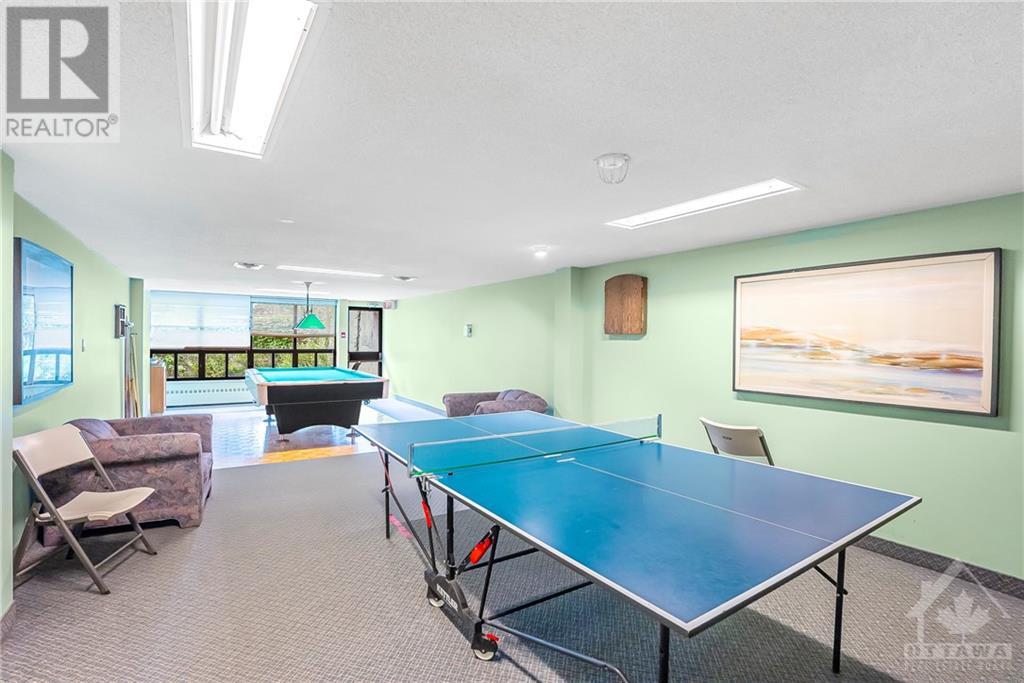515 St Laurent Boulevard Unit#2111 Ottawa, Ontario K1K 3X4
$299,999Maintenance, Landscaping, Heat, Electricity, Water, Other, See Remarks, Condominium Amenities, Recreation Facilities, Reserve Fund Contributions
$993.08 Monthly
Maintenance, Landscaping, Heat, Electricity, Water, Other, See Remarks, Condominium Amenities, Recreation Facilities, Reserve Fund Contributions
$993.08 MonthlyExperience elevated living on the 21st floor at The Highlands! This move-in ready 2-bedroom condo offers comfort and convenience. Be greeted by hardwood floors throughout, complemented by freshly painted walls. The updated galley kitchen features ample cabinet and counter space, making meal prep a breeze. Retreat to your spacious primary bedroom with plenty of closet space. The full bathroom and air conditioning ensure that every detail has been thoughtfully curated for your comfort. Relax on your oversized balcony, offering panoramic views of the lush grounds and the surrounding area. Condo fees cover an array of amenities, including building insurance, caretaker services, heat, hydro, and water. Enjoy exclusive access to an exercise room, party room, and one indoor parking spot. Located minutes away from Montfort Hospital, CSIS, and an array of dining and shopping options. Embrace the convenience and lifestyle that awaits you at The Highlands. (id:49712)
Property Details
| MLS® Number | 1402704 |
| Property Type | Single Family |
| Neigbourhood | Viscount Alexander Park |
| CommunityFeatures | Recreational Facilities, Pets Allowed |
| ParkingSpaceTotal | 1 |
Building
| BathroomTotal | 1 |
| BedroomsAboveGround | 2 |
| BedroomsTotal | 2 |
| Amenities | Party Room, Sauna, Laundry Facility, Exercise Centre |
| Appliances | Refrigerator, Dishwasher, Stove |
| BasementDevelopment | Not Applicable |
| BasementType | None (not Applicable) |
| ConstructedDate | 1972 |
| CoolingType | Wall Unit |
| ExteriorFinish | Brick |
| FlooringType | Hardwood, Laminate |
| FoundationType | Poured Concrete |
| HeatingFuel | Natural Gas |
| HeatingType | Hot Water Radiator Heat |
| StoriesTotal | 1 |
| Type | Apartment |
| UtilityWater | Municipal Water |
Parking
| Underground |
Land
| Acreage | No |
| Sewer | Municipal Sewage System |
| ZoningDescription | Residential |
Rooms
| Level | Type | Length | Width | Dimensions |
|---|---|---|---|---|
| Main Level | Primary Bedroom | 14'0" x 11'0" | ||
| Main Level | Living Room | 19'0" x 11'0" | ||
| Main Level | Dining Room | 10'0" x 8'0" | ||
| Main Level | Kitchen | 14'0" x 8'0" | ||
| Main Level | Bedroom | 10'0" x 10'0" |


































