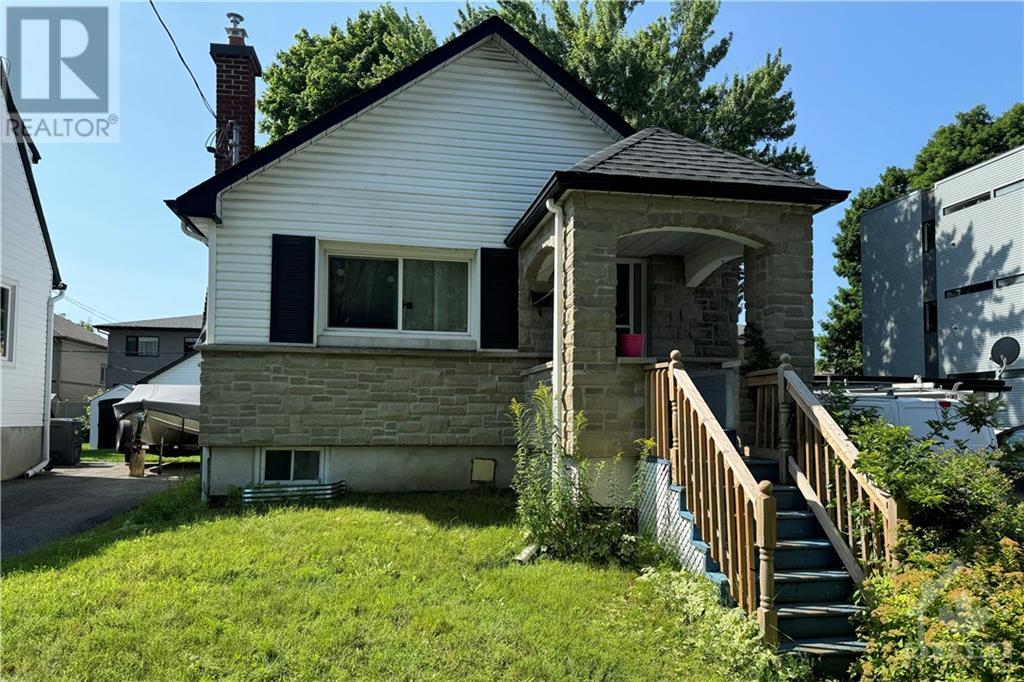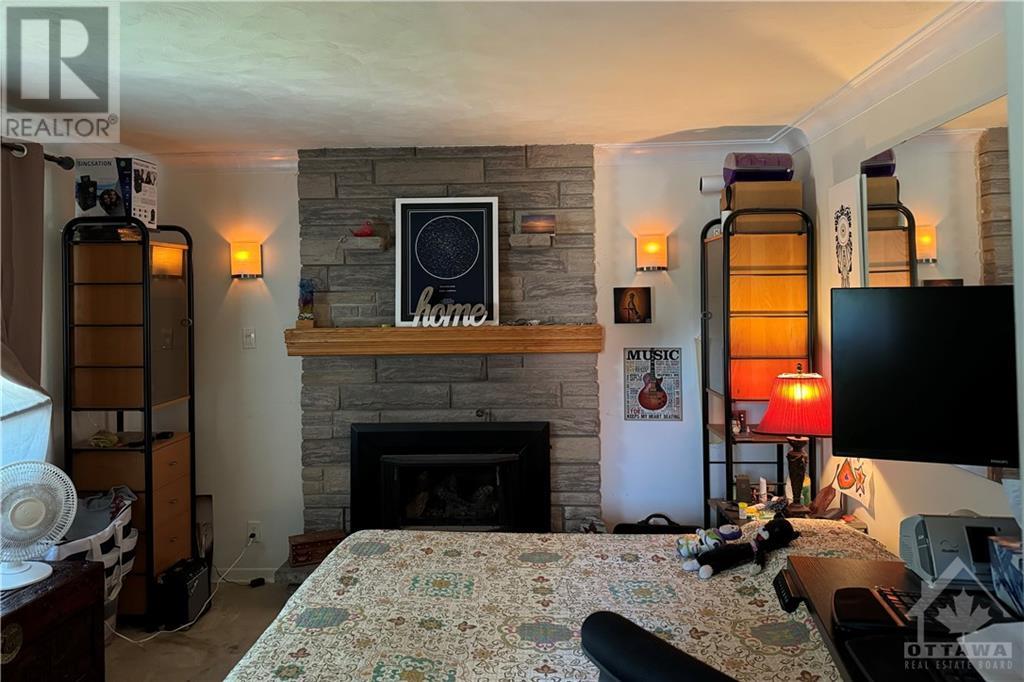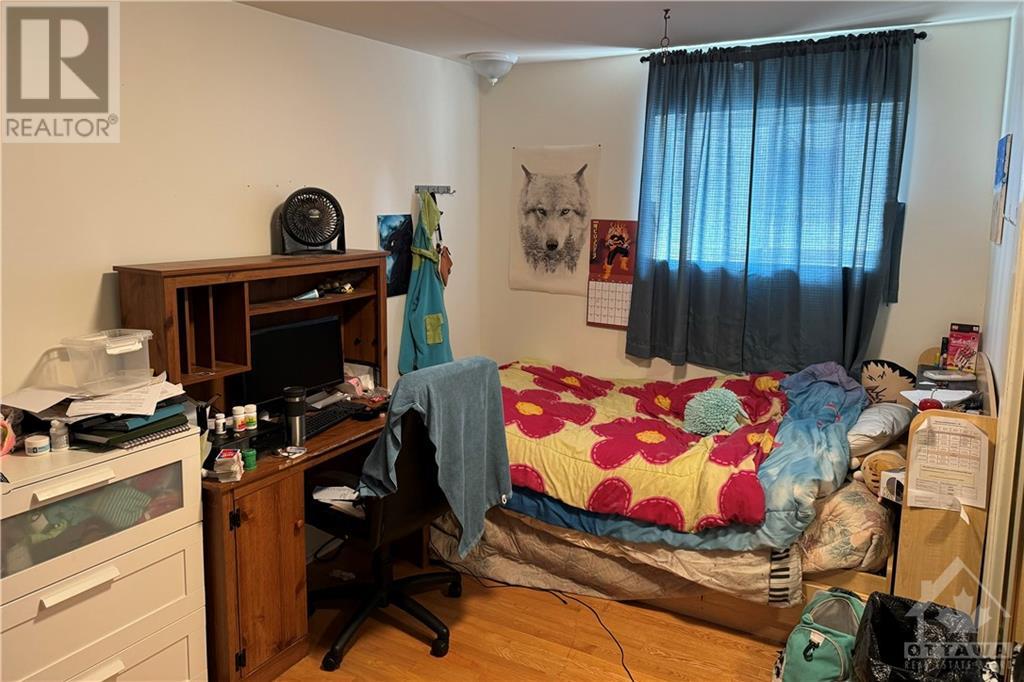588 Guy Street Unit#a Ottawa, Ontario K1K 1B9
$2,200 Monthly
Rent includes all utilities! This charming, renovated, one level 2-bed bungalow available near St. Laurent Shopping Centre. Ideally located, you're within walking distance to restaurants, schools, parks, and only minutes from Downtown! The interior features hardwood flooring throughout and an open, sun-filled kitchen with endless cabinetry. Enjoy the solarium with floor to ceiling windows, for added natural light and yard access. Cozy up next to a beautiful gas fireplace in the family room. The updated full bathroom includes a jacuzzi tub and separate glass shower. The fully fenced, landscaped yard creates the perfect atmosphere for hosting gatherings with friends and family. Book your showing today! (id:49712)
Property Details
| MLS® Number | 1402874 |
| Property Type | Single Family |
| Neigbourhood | Castle Heights |
| Community Name | Vanier |
| AmenitiesNearBy | Public Transit, Recreation Nearby, Shopping |
| CommunityFeatures | Family Oriented |
| ParkingSpaceTotal | 3 |
| Structure | Porch |
Building
| BathroomTotal | 1 |
| BedroomsAboveGround | 2 |
| BedroomsTotal | 2 |
| Amenities | Laundry - In Suite, Laundry Facility |
| Appliances | Refrigerator, Dryer, Stove, Washer |
| BasementDevelopment | Not Applicable |
| BasementType | None (not Applicable) |
| ConstructedDate | 1950 |
| ConstructionStyleAttachment | Detached |
| CoolingType | Central Air Conditioning |
| ExteriorFinish | Stone, Siding |
| FireplacePresent | Yes |
| FireplaceTotal | 1 |
| Fixture | Ceiling Fans |
| FlooringType | Hardwood, Tile |
| HeatingFuel | Natural Gas |
| HeatingType | Forced Air |
| StoriesTotal | 1 |
| Type | House |
| UtilityWater | Municipal Water |
Parking
| Detached Garage | |
| Surfaced |
Land
| Acreage | No |
| LandAmenities | Public Transit, Recreation Nearby, Shopping |
| Sewer | Municipal Sewage System |
| SizeDepth | 109 Ft |
| SizeFrontage | 55 Ft |
| SizeIrregular | 55 Ft X 109 Ft |
| SizeTotalText | 55 Ft X 109 Ft |
| ZoningDescription | R3a |
Rooms
| Level | Type | Length | Width | Dimensions |
|---|---|---|---|---|
| Lower Level | Laundry Room | 9'5" x 9'5" | ||
| Main Level | Living Room/fireplace | 13'0" x 9'0" | ||
| Main Level | Dining Room | 12'0" x 9'5" | ||
| Main Level | Kitchen | 12'5" x 12'0" | ||
| Main Level | Porch | 17'5" x 10'0" | ||
| Main Level | Primary Bedroom | 12'5" x 9'5" | ||
| Main Level | Bedroom | 14'0" x 8'5" | ||
| Main Level | Full Bathroom | 10'0" x 8'5" |
https://www.realtor.ca/real-estate/27206745/588-guy-street-unita-ottawa-castle-heights

Broker of Record
(613) 262-0212
www.skaffrealestate.com/
https://www.facebook.com/skaffrealestate
482 Preston Street
Ottawa, Ontario K1S 4N8































