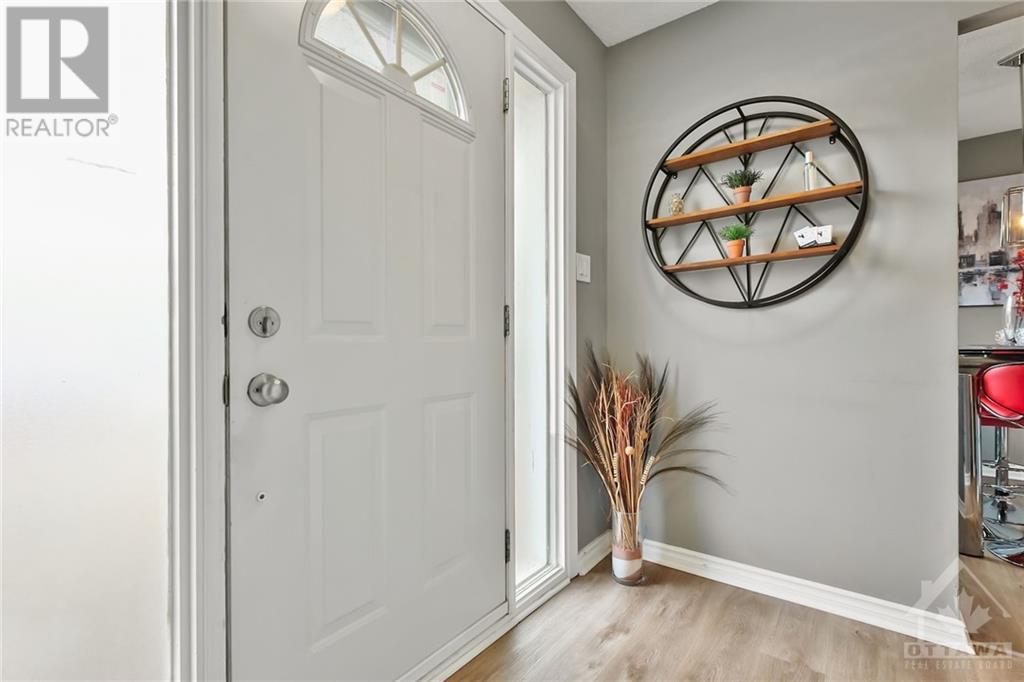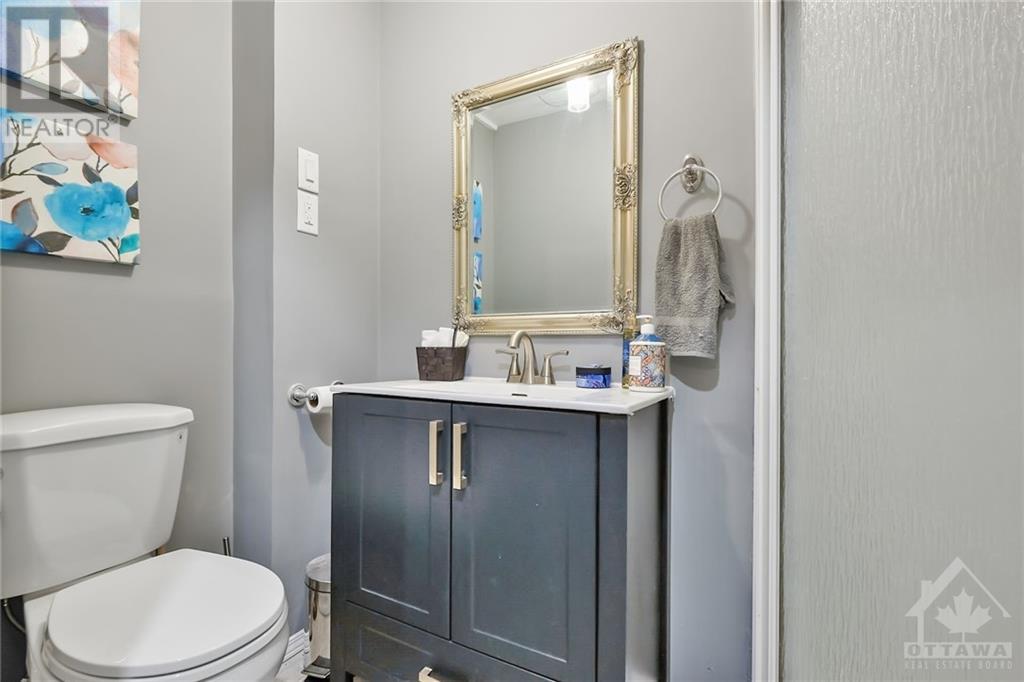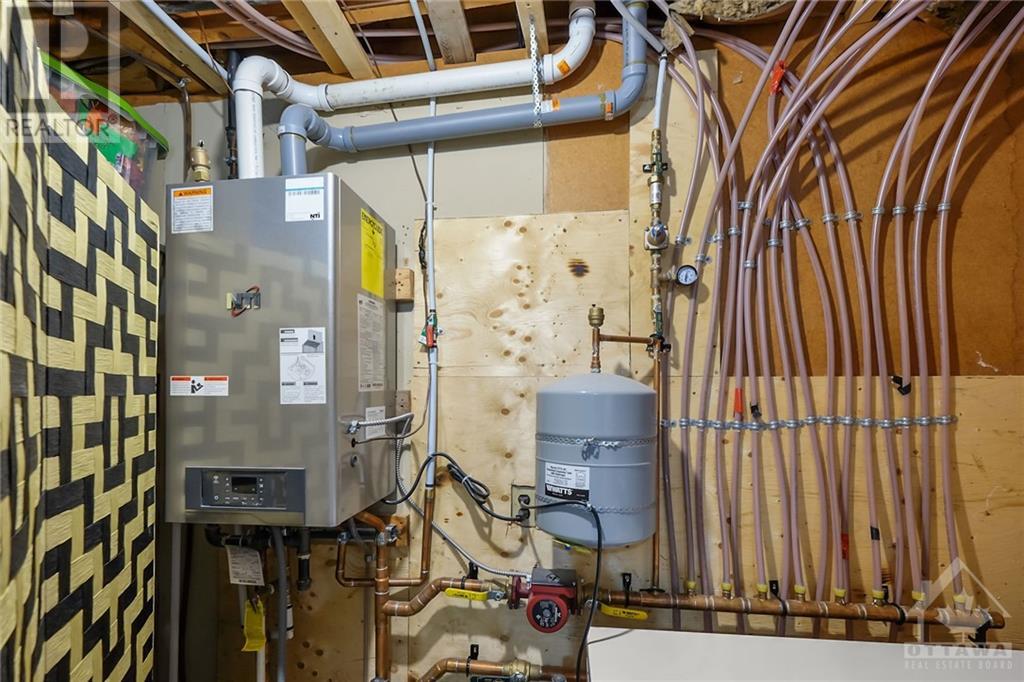920 Dynes Road Unit#11 Ottawa, Ontario K2C 0G8
$2,800 Monthly
Updated 3-bed garden home at Hogs Back! Features newer gas combi boiler heating system providing heat and on demand hot water. 3 beds/3 baths, luxury vinyl flooring. Welcoming entrance, main floor powder rm, kitchen w/ample counter space & break bar seating. Bright living room w/access to private backyard & lrg common area perfect for pets or kids. Primary bedroom w/ample closet space, secondary bedrms. Main bathroom with tub/shower, new vanity. Finished lower level with family room, full bath with shower, utility & storage room. Newer appliances. New electrical panel (23) Build your own garden front and back. Condo offers: indoor pool, sauna, workshop. Walking distance to Carleton University, Hog's Back Falls, Mooney's Bay Beach, shoppers, farmers pick, restaurants & schools. Only 15 mins to downtown & Parliament Hill. Easy access to underground parking #33. Additional space available for rent. Plenty of visitors parking. Well-maintained and turnkey. 24hr irrevocable. (id:49712)
Property Details
| MLS® Number | 1403958 |
| Property Type | Single Family |
| Neigbourhood | Carleton Square |
| Community Name | Nepean |
| AmenitiesNearBy | Public Transit, Recreation Nearby, Shopping |
| Features | Private Setting, Corner Site |
| ParkingSpaceTotal | 1 |
| PoolType | Indoor Pool |
| Structure | Patio(s) |
Building
| BathroomTotal | 3 |
| BedroomsAboveGround | 3 |
| BedroomsTotal | 3 |
| Amenities | Sauna, Laundry - In Suite |
| Appliances | Refrigerator, Dishwasher, Dryer, Hood Fan, Stove, Washer |
| BasementDevelopment | Finished |
| BasementType | Full (finished) |
| ConstructedDate | 1974 |
| CoolingType | Window Air Conditioner |
| ExteriorFinish | Siding |
| Fixture | Drapes/window Coverings |
| FlooringType | Tile, Vinyl |
| HalfBathTotal | 1 |
| HeatingFuel | Natural Gas |
| HeatingType | Hot Water Radiator Heat, Radiant Heat |
| StoriesTotal | 2 |
| Type | Row / Townhouse |
| UtilityWater | Municipal Water |
Parking
| Underground | |
| Visitor Parking |
Land
| Acreage | No |
| FenceType | Fenced Yard |
| LandAmenities | Public Transit, Recreation Nearby, Shopping |
| Sewer | Municipal Sewage System |
| SizeIrregular | * Ft X * Ft |
| SizeTotalText | * Ft X * Ft |
| ZoningDescription | Residential Condo |
Rooms
| Level | Type | Length | Width | Dimensions |
|---|---|---|---|---|
| Second Level | Primary Bedroom | 20'7" x 12'9" | ||
| Second Level | Bedroom | 14'3" x 10'2" | ||
| Second Level | Full Bathroom | 10'2" x 8'2" | ||
| Second Level | Bedroom | 14'3" x 10'2" | ||
| Lower Level | Family Room | 23'3" x 19'9" | ||
| Lower Level | Full Bathroom | 9'1" x 4'8" | ||
| Lower Level | Storage | 14'7" x 12'1" | ||
| Main Level | 2pc Bathroom | 5'8" x 5'2" | ||
| Main Level | Dining Room | 12'7" x 10'2" | ||
| Main Level | Kitchen | 10'6" x 10'2" | ||
| Main Level | Living Room | 20'8" x 15'0" |
https://www.realtor.ca/real-estate/27206728/920-dynes-road-unit11-ottawa-carleton-square

Broker of Record
(613) 851-5982
www.joannegoneau.com/
https://www.facebook.com/joannegoneauteam

31 Northside Road, Suite 102
Ottawa, Ontario K2H 8S1


31 Northside Road, Suite 102
Ottawa, Ontario K2H 8S1


























