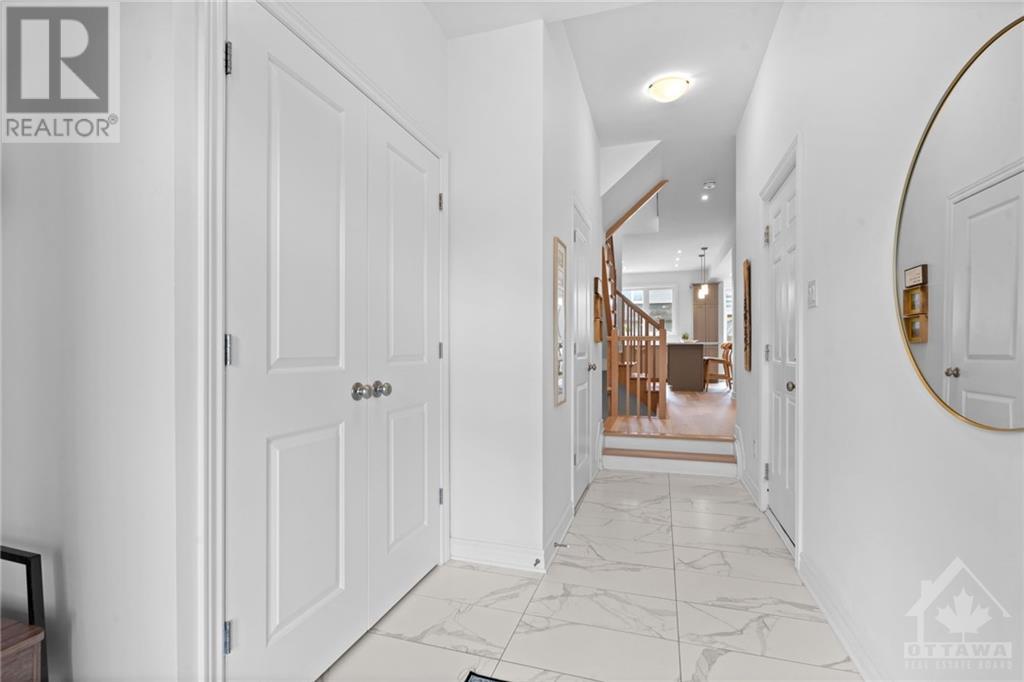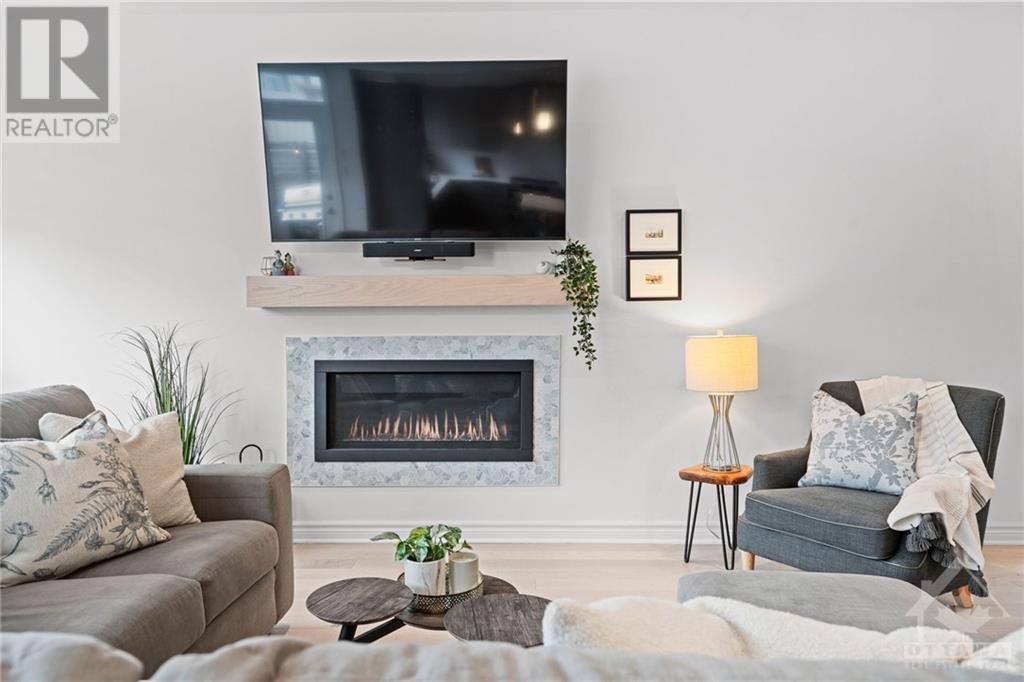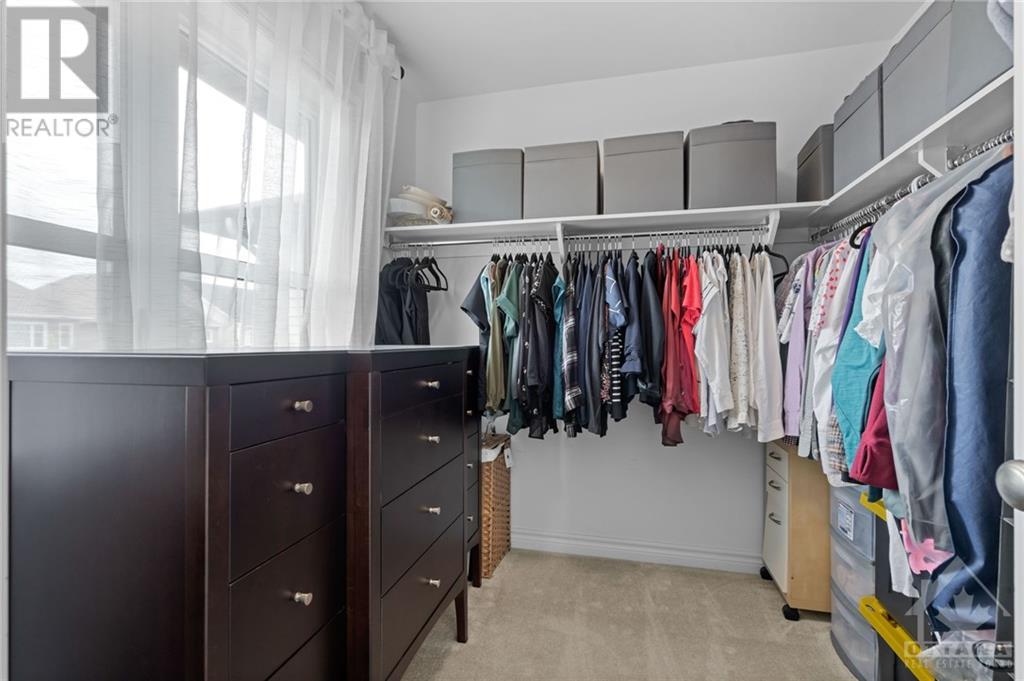321 Belsize Way Ottawa, Ontario K2S 2P6
$929,900
Introducing 321 Belize Way, a stunning Richcraft Watson model with incredible curb appeal. Less than 5 years old & boasting numerous upgrades. Located in a fantastic neighborhood, offering an easy lifestyle & sense of community. Meticulously maintained & move-in ready, this property is a dream come true. The natural light & the open concept layout is sure to impress. Featuring stylish white oak floors, a stunning fireplace & a wall of windows that set the stage. A highlight is the gorgeous designed kitchen, perfect for both cooking & hosting dinners. The 2nd level with a spacious primary bedroom with walk-in closet & gorgeous ensuite oasis, two secondary bedrooms, full bath & convenient laundry. Fully finished lower level with a family room & full bath (new 24') & great storage. The backyard is the perfect setting for summer gatherings with an amazing deck & gazebo to entertain & a storage shed to keep you organized. Bonus: 2 Car Garage. Must See! Request a visit. 24 Hr Irr on offers. (id:49712)
Property Details
| MLS® Number | 1403690 |
| Property Type | Single Family |
| Neigbourhood | Westwood Stitsville |
| Community Name | Stittsville |
| AmenitiesNearBy | Public Transit, Recreation Nearby, Shopping |
| CommunityFeatures | Adult Oriented, Family Oriented |
| Features | Gazebo, Automatic Garage Door Opener |
| ParkingSpaceTotal | 4 |
| StorageType | Storage Shed |
| Structure | Deck |
Building
| BathroomTotal | 4 |
| BedroomsAboveGround | 3 |
| BedroomsTotal | 3 |
| Appliances | Refrigerator, Dishwasher, Hood Fan, Stove, Blinds |
| BasementDevelopment | Finished |
| BasementType | Full (finished) |
| ConstructedDate | 2020 |
| ConstructionStyleAttachment | Detached |
| CoolingType | Central Air Conditioning |
| ExteriorFinish | Brick, Siding |
| FireplacePresent | Yes |
| FireplaceTotal | 1 |
| FlooringType | Wall-to-wall Carpet, Hardwood, Ceramic |
| FoundationType | Poured Concrete |
| HalfBathTotal | 1 |
| HeatingFuel | Natural Gas |
| HeatingType | Forced Air |
| StoriesTotal | 2 |
| Type | House |
| UtilityWater | Municipal Water |
Parking
| Attached Garage | |
| Inside Entry | |
| Surfaced |
Land
| Acreage | No |
| FenceType | Fenced Yard |
| LandAmenities | Public Transit, Recreation Nearby, Shopping |
| LandscapeFeatures | Partially Landscaped |
| Sewer | Municipal Sewage System |
| SizeDepth | 98 Ft ,4 In |
| SizeFrontage | 35 Ft |
| SizeIrregular | 34.97 Ft X 98.34 Ft |
| SizeTotalText | 34.97 Ft X 98.34 Ft |
| ZoningDescription | Residential |
Rooms
| Level | Type | Length | Width | Dimensions |
|---|---|---|---|---|
| Second Level | Primary Bedroom | 16'0" x 11'2" | ||
| Second Level | Other | 8'4" x 7'2" | ||
| Second Level | 5pc Ensuite Bath | 9'3" x 9'8" | ||
| Second Level | Bedroom | 13'3" x 11'3" | ||
| Second Level | Bedroom | 10'11" x 11'2" | ||
| Second Level | 4pc Bathroom | 9'3" x 6'1" | ||
| Second Level | Laundry Room | 5'2" x 6'7" | ||
| Lower Level | Family Room | 17'7" x 22'3" | ||
| Lower Level | 3pc Bathroom | 9'5" x 5'7" | ||
| Lower Level | Utility Room | 8'5" x 13'5" | ||
| Lower Level | Storage | 10'2" x 17'5" | ||
| Lower Level | Storage | 5'7" x 5'6" | ||
| Main Level | Foyer | 8'2" x 7'9" | ||
| Main Level | Partial Bathroom | 4'2" x 7'4" | ||
| Main Level | Kitchen | 13'6" x 9'9" | ||
| Main Level | Great Room | 14'0" x 27'4" |
https://www.realtor.ca/real-estate/27207407/321-belsize-way-ottawa-westwood-stitsville

292 Somerset Street West
Ottawa, Ontario K2P 0J6
(613) 422-8688
(613) 422-6200
ottawacentral.evrealestate.com/


































