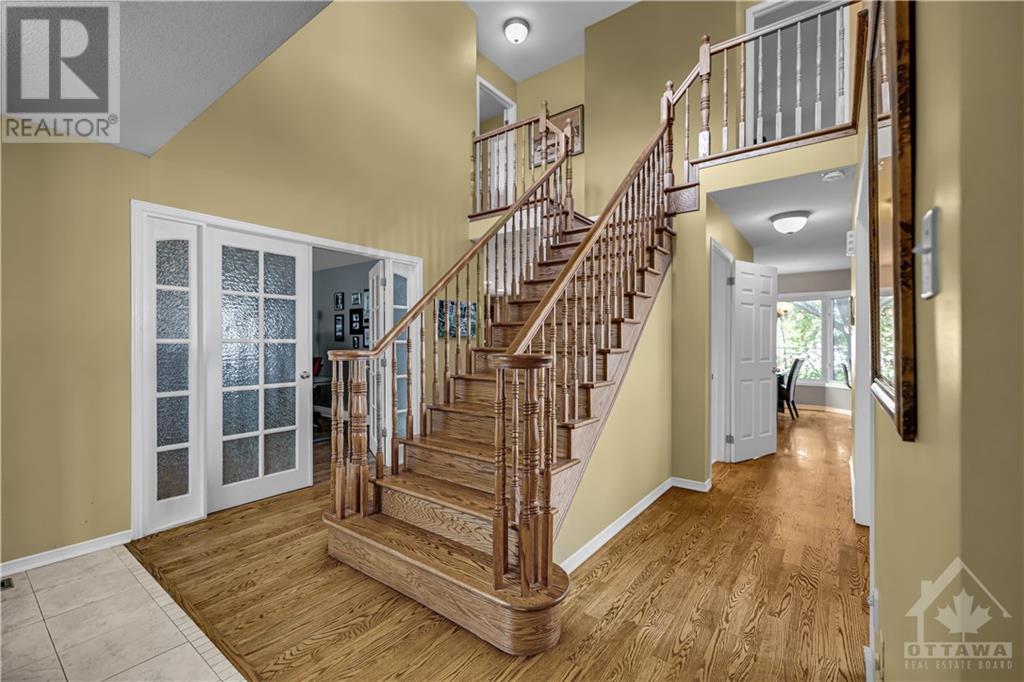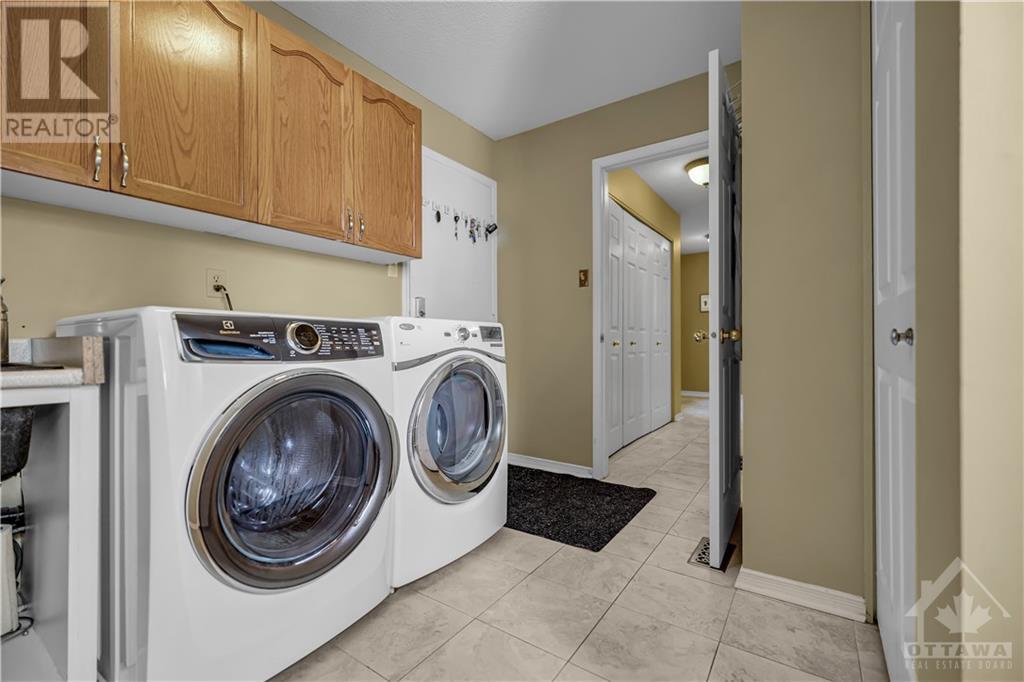1383 Caserta Place Ottawa, Ontario K4A 3B9
$799,000
Tremendous value. This meticulously maintained four-bedroom, three-and-a-half-bathroom home exudes quality. It is on one of Fallingbrook's mature family streets, nestled quietly and elegantly with other luxury homes. The impressive entrance with double glass wrought iron doors leads to the welcoming foyer. The living room/home office features a bay window and French doors. The bright white kitchen boasts stainless appliances and granite counters and opens to a family room with a wood-burning fireplace. Hardwood floors extend to all four bedrooms and include the formal staircase. The lower level offers a theatre room, fifth bedroom, and full bath. A private backyard with a patio, BBQ area, and lush trees completes this ideal family retreat in a desirable neighbourhood. 24h irrevocable on all offers. (id:49712)
Property Details
| MLS® Number | 1403989 |
| Property Type | Single Family |
| Neigbourhood | Fallingbrook |
| Community Name | Cumberland |
| AmenitiesNearBy | Golf Nearby, Shopping |
| CommunityFeatures | Family Oriented |
| Features | Treed |
| ParkingSpaceTotal | 4 |
Building
| BathroomTotal | 3 |
| BedroomsAboveGround | 4 |
| BedroomsTotal | 4 |
| Appliances | Oven - Built-in, Dishwasher, Dryer, Hood Fan, Microwave, Stove, Washer |
| BasementDevelopment | Finished |
| BasementType | Full (finished) |
| ConstructedDate | 1989 |
| ConstructionStyleAttachment | Detached |
| CoolingType | Central Air Conditioning |
| ExteriorFinish | Brick |
| FlooringType | Hardwood |
| FoundationType | Poured Concrete |
| HalfBathTotal | 1 |
| HeatingFuel | Natural Gas |
| HeatingType | Forced Air |
| StoriesTotal | 2 |
| Type | House |
| UtilityWater | Municipal Water |
Parking
| Attached Garage |
Land
| Acreage | No |
| FenceType | Fenced Yard |
| LandAmenities | Golf Nearby, Shopping |
| LandscapeFeatures | Landscaped |
| Sewer | Municipal Sewage System |
| SizeDepth | 100 Ft ,8 In |
| SizeFrontage | 49 Ft ,11 In |
| SizeIrregular | 49.93 Ft X 100.66 Ft |
| SizeTotalText | 49.93 Ft X 100.66 Ft |
| ZoningDescription | R1n[679] |
Rooms
| Level | Type | Length | Width | Dimensions |
|---|---|---|---|---|
| Second Level | Primary Bedroom | 12'5" x 18'11" | ||
| Second Level | 5pc Ensuite Bath | 11'3" x 10'2" | ||
| Second Level | Bedroom | 13'0" x 11'0" | ||
| Second Level | Bedroom | 10'0" x 10'11" | ||
| Second Level | 4pc Bathroom | 6'11" x 5'3" | ||
| Second Level | Bedroom | 10'11" x 10'2" | ||
| Lower Level | 3pc Bathroom | 8'0" x 8'8" | ||
| Lower Level | Bedroom | 10'10" x 14'7" | ||
| Lower Level | Family Room | 19'0" x 11'5" | ||
| Lower Level | Storage | 12'5" x 22'5" | ||
| Main Level | 2pc Bathroom | 3'0" x 7'1" | ||
| Main Level | Laundry Room | 6'11" x 7'4" | ||
| Main Level | Dining Room | 11'10" x 10'9" | ||
| Main Level | Kitchen | 11'6" x 9'8" | ||
| Main Level | Living Room | 16'1" x 16'6" | ||
| Main Level | Office | 12'5" x 18'11" |
https://www.realtor.ca/real-estate/27207406/1383-caserta-place-ottawa-fallingbrook

292 Somerset Street West
Ottawa, Ontario K2P 0J6
(613) 422-8688
(613) 422-6200
ottawacentral.evrealestate.com/

292 Somerset Street West
Ottawa, Ontario K2P 0J6
(613) 422-8688
(613) 422-6200
ottawacentral.evrealestate.com/


































