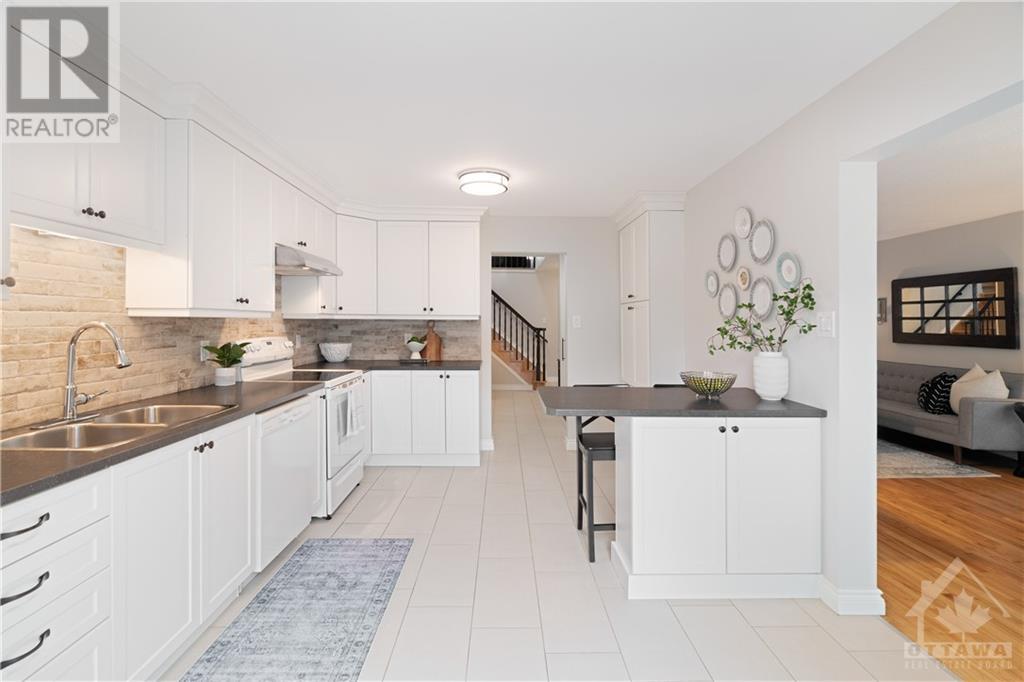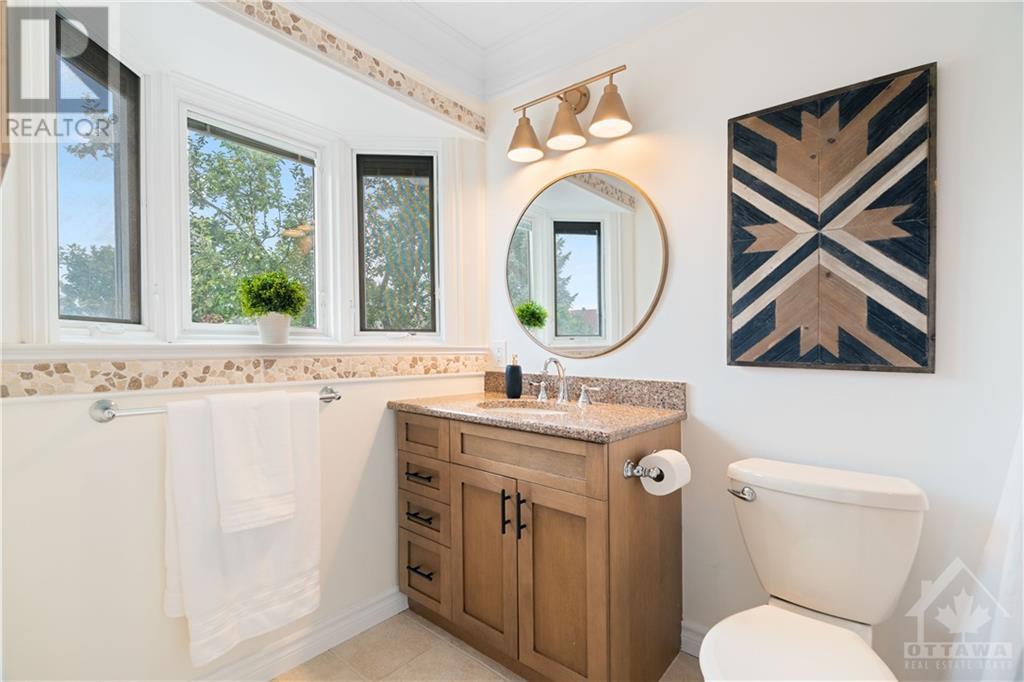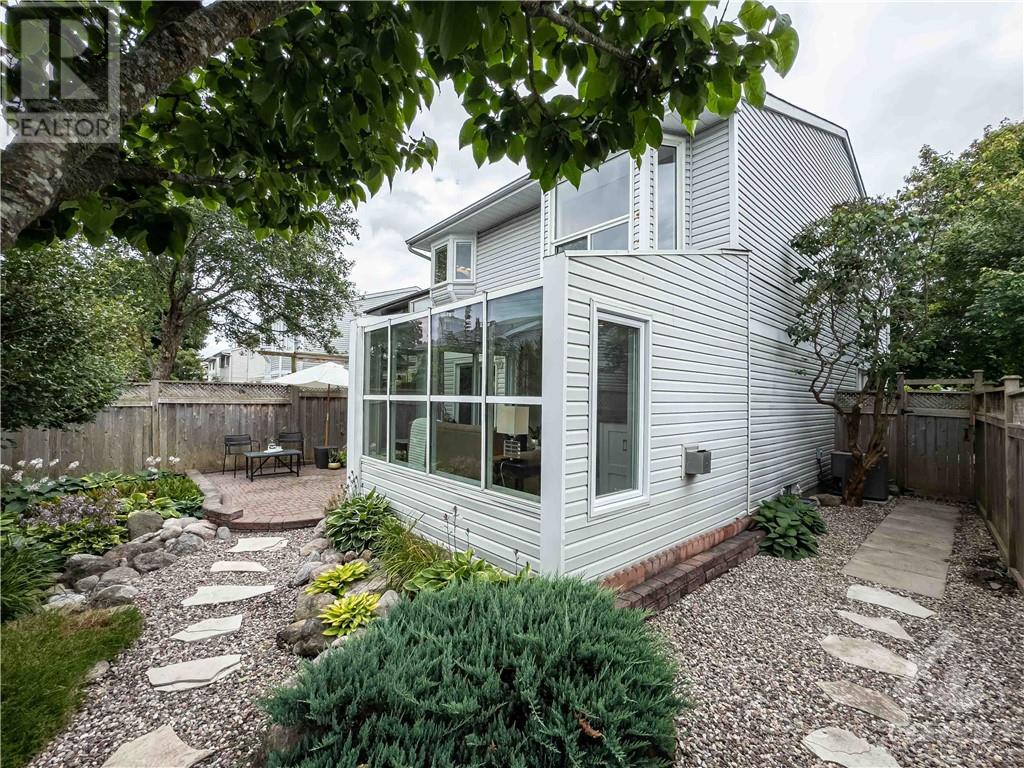27 Saddle Crescent Ottawa, Ontario K1G 5L4
$774,900
Updated family home on a quiet cul-de-sac in Hunt Club Park! A unique & bright layout, complete w/ family room above the 2-car garage, a floor-to-ceiling sunroom, large primary suite, updated kitchen, baths & more. This home has only had 2 owners, showcasing a rare pride in upkeep. Curb appeal w/ tree-lined blvd, manicured gardens & interlock driveway. Entry w/ a dramatic 2-sided staircase & views through the home. Open living-dining area flooded w/ natural light from the cozy sunroom w/ fireplace at the back of the home. Updated kitchen w/ white shaker cabinets, peninsula & ample counter space. Upstairs 3 beds + 2 full baths incl. primary 4pc ensuite w/ walk-in closet. 2nd floor living area well appointed as a home office + family rm with fireplace. Basement rec room, 3pc bath & ample storage. Enjoy a low maintenance pvt backyard oasis, landscaped & fully fenced. Wonderful community close to South Keys retail, amenities, fam-friendly parks, in Canterbury & Hillcrest school catchments. (id:49712)
Open House
This property has open houses!
2:00 pm
Ends at:4:00 pm
Property Details
| MLS® Number | 1403420 |
| Property Type | Single Family |
| Neigbourhood | Hunt Club Park |
| AmenitiesNearBy | Public Transit, Recreation Nearby |
| CommunityFeatures | Family Oriented |
| Features | Cul-de-sac, Automatic Garage Door Opener |
| ParkingSpaceTotal | 4 |
Building
| BathroomTotal | 4 |
| BedroomsAboveGround | 3 |
| BedroomsTotal | 3 |
| Appliances | Refrigerator, Dishwasher, Dryer, Hood Fan, Microwave, Stove, Washer |
| BasementDevelopment | Partially Finished |
| BasementType | Full (partially Finished) |
| ConstructedDate | 1989 |
| ConstructionStyleAttachment | Detached |
| CoolingType | Central Air Conditioning |
| ExteriorFinish | Brick, Siding |
| FlooringType | Wall-to-wall Carpet, Hardwood, Tile |
| FoundationType | Poured Concrete |
| HalfBathTotal | 1 |
| HeatingFuel | Natural Gas |
| HeatingType | Forced Air |
| StoriesTotal | 2 |
| Type | House |
| UtilityWater | Municipal Water |
Parking
| Attached Garage |
Land
| Acreage | No |
| FenceType | Fenced Yard |
| LandAmenities | Public Transit, Recreation Nearby |
| LandscapeFeatures | Landscaped |
| Sewer | Municipal Sewage System |
| SizeDepth | 100 Ft ,1 In |
| SizeFrontage | 28 Ft ,1 In |
| SizeIrregular | 28.08 Ft X 100.06 Ft |
| SizeTotalText | 28.08 Ft X 100.06 Ft |
| ZoningDescription | Residential |
Rooms
| Level | Type | Length | Width | Dimensions |
|---|---|---|---|---|
| Second Level | Family Room | 17'4" x 16'6" | ||
| Second Level | Bedroom | 13'1" x 11'7" | ||
| Second Level | Bedroom | 11'0" x 9'3" | ||
| Second Level | Primary Bedroom | 16'2" x 13'9" | ||
| Second Level | 4pc Ensuite Bath | 7'11" x 5'6" | ||
| Second Level | 3pc Bathroom | 8'5" x 4'7" | ||
| Basement | Laundry Room | 15'3" x 7'5" | ||
| Basement | Storage | 15'11" x 11'5" | ||
| Basement | Recreation Room | 19'4" x 10'1" | ||
| Basement | Other | 7'4" x 4'2" | ||
| Basement | 3pc Bathroom | 8'6" x 5'6" | ||
| Main Level | Sunroom | 11'2" x 11'1" | ||
| Main Level | Dining Room | 12'10" x 11'2" | ||
| Main Level | Living Room | 15'0" x 11'2" | ||
| Main Level | Kitchen | 15'10" x 11'0" | ||
| Main Level | 2pc Bathroom | 4'9" x 4'8" | ||
| Main Level | Foyer | 8'9" x 8'2" |
https://www.realtor.ca/real-estate/27207669/27-saddle-crescent-ottawa-hunt-club-park

Salesperson
(613) 212-0049
www.wolfeteamottawa.com/
https://www.facebook.com/WolfeRealEstateTeam/
https://ca.linkedin.com/in/alexandermwolfe
https://twitter.com/AlexWolfeRE
1079 Somerset St. W
Ottawa, Ontario K1Y 3C6


































