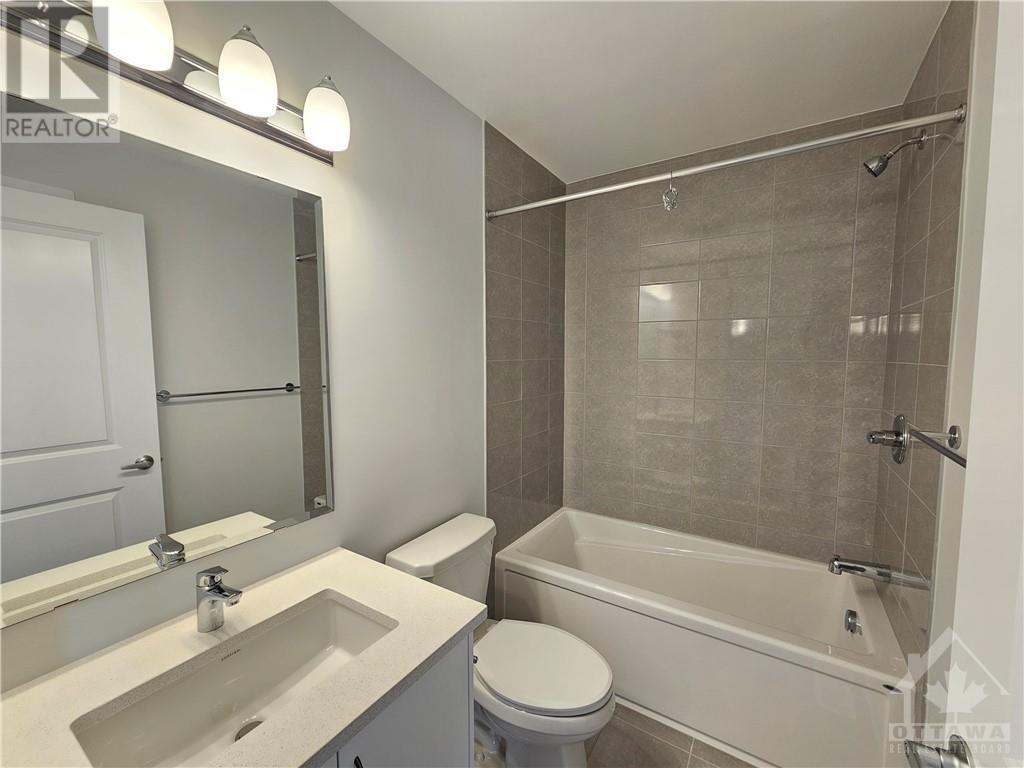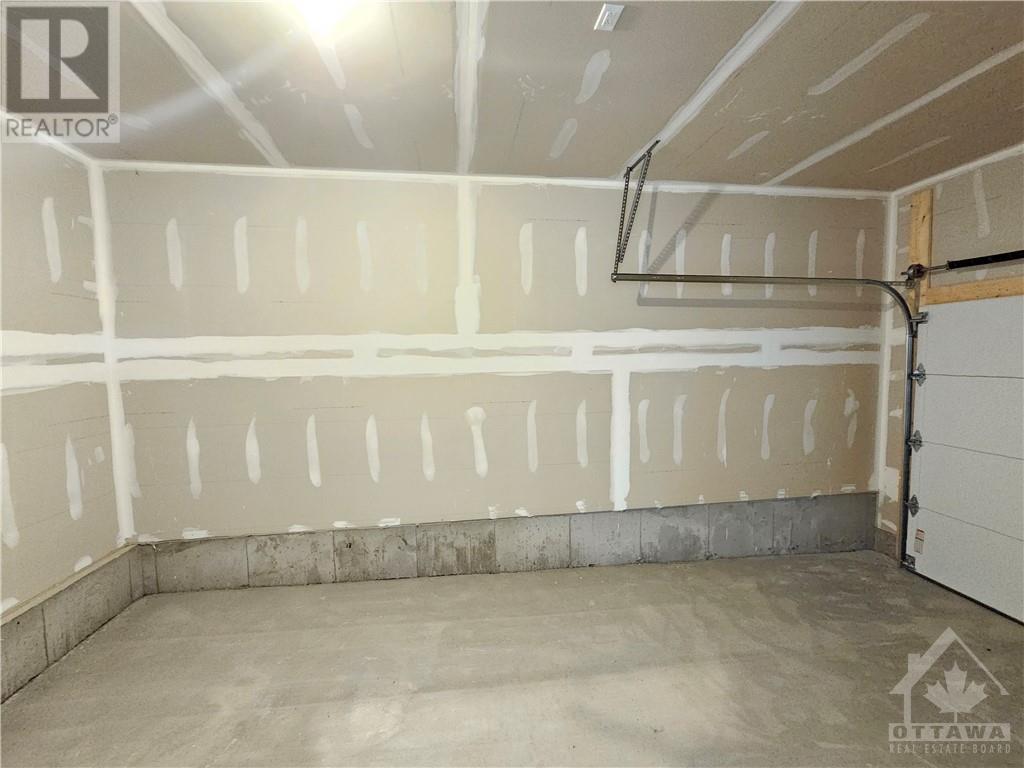3 Bedroom 3 Bathroom
Heat Pump, Air Exchanger Forced Air
$2,700 Monthly
Be the FIRST to live in this Brand New Modern Executive Townhouse located in Minto's new Brookline community in Kanata North. Located minutes away from the Kanata North Tech Park as well as highly sought after local schools. This house is very modern, features engineered hardwood and tiling throughout the main level with laminate throughout bedroom level. Features a Backyard with privacy with no rear neighbours. This home includes 3 bedrooms and 2.5 bathrooms. The Kitchen Layout is upgraded with an Extended Island and Breakfast Bar. Includes 4 brand new stainless steel appliances in kitchen. Upgraded Quartz Countertops throughout kitchen and washrooms. Includes brand new Washer and Dryer, AC, Automatic garage door opener, and Smart thermostat. Finished family room in basement. In W. Erskine Johnston and Earl of March High School Catchment for MFI, nearby groceries, shopping plazas including Tanger Outlets, Richcraft Recreation Complex, 417 and 416 access. (id:49712)
Property Details
| MLS® Number | 1403994 |
| Property Type | Single Family |
| Neigbourhood | Brookline |
| Community Name | Kanata |
| AmenitiesNearBy | Golf Nearby, Public Transit, Recreation Nearby |
| Features | Automatic Garage Door Opener |
| ParkingSpaceTotal | 2 |
Building
| BathroomTotal | 3 |
| BedroomsAboveGround | 3 |
| BedroomsTotal | 3 |
| Amenities | Laundry - In Suite |
| Appliances | Refrigerator, Dishwasher, Dryer, Freezer, Microwave Range Hood Combo, Stove, Washer |
| BasementDevelopment | Finished |
| BasementType | Full (finished) |
| ConstructedDate | 2024 |
| CoolingType | Heat Pump, Air Exchanger |
| ExteriorFinish | Brick, Vinyl |
| FireProtection | Smoke Detectors |
| FlooringType | Wall-to-wall Carpet, Hardwood, Laminate |
| HalfBathTotal | 1 |
| HeatingFuel | Natural Gas |
| HeatingType | Forced Air |
| StoriesTotal | 2 |
| Type | Row / Townhouse |
| UtilityWater | Municipal Water |
Parking
Land
| Acreage | No |
| LandAmenities | Golf Nearby, Public Transit, Recreation Nearby |
| Sewer | Municipal Sewage System |
| SizeIrregular | * Ft X * Ft |
| SizeTotalText | * Ft X * Ft |
| ZoningDescription | Residential |
Rooms
| Level | Type | Length | Width | Dimensions |
|---|
| Second Level | Primary Bedroom | | | 13'7" x 16'10" |
| Second Level | 3pc Ensuite Bath | | | Measurements not available |
| Second Level | Other | | | Measurements not available |
| Second Level | Bedroom | | | 10'0" x 10'0" |
| Second Level | Bedroom | | | 9'0" x 10'6" |
| Second Level | 3pc Bathroom | | | Measurements not available |
| Basement | Family Room | | | 19'5" x 18'0" |
| Main Level | Foyer | | | Measurements not available |
| Main Level | 2pc Bathroom | | | Measurements not available |
| Main Level | Dining Room | | | 10'0" x 10'0" |
| Main Level | Living Room | | | 10'8" x 16'10" |
| Main Level | Kitchen | | | 8'4" x 12'10" |
https://www.realtor.ca/real-estate/27207998/235-elsie-macgill-walk-ottawa-brookline



























