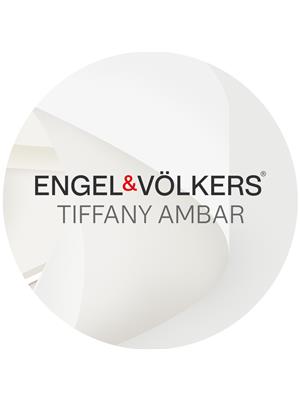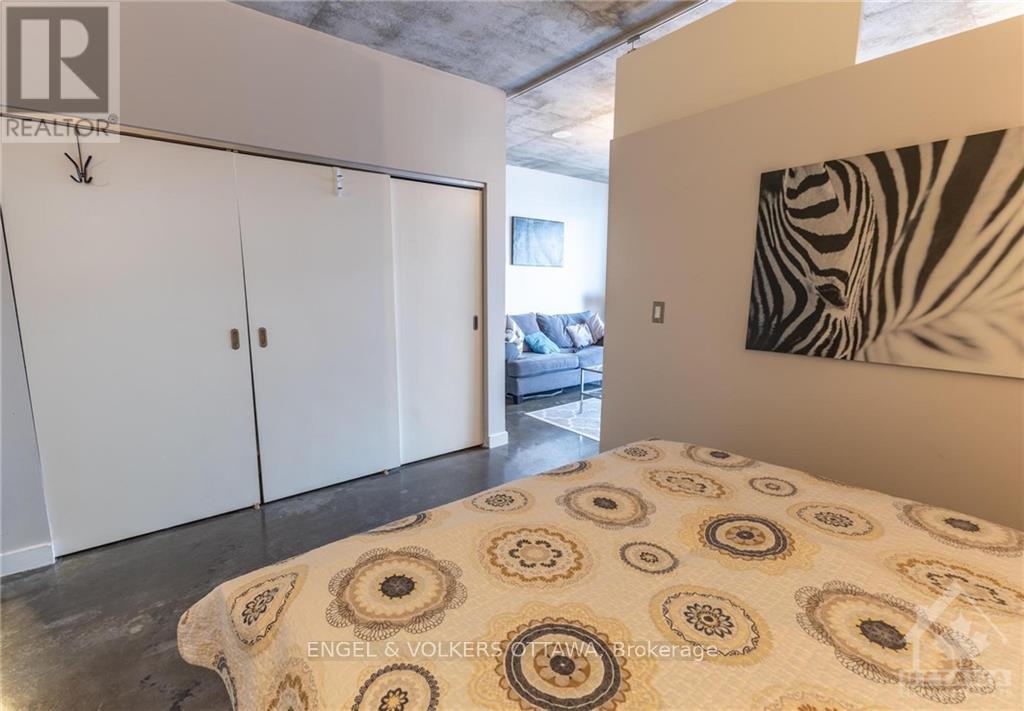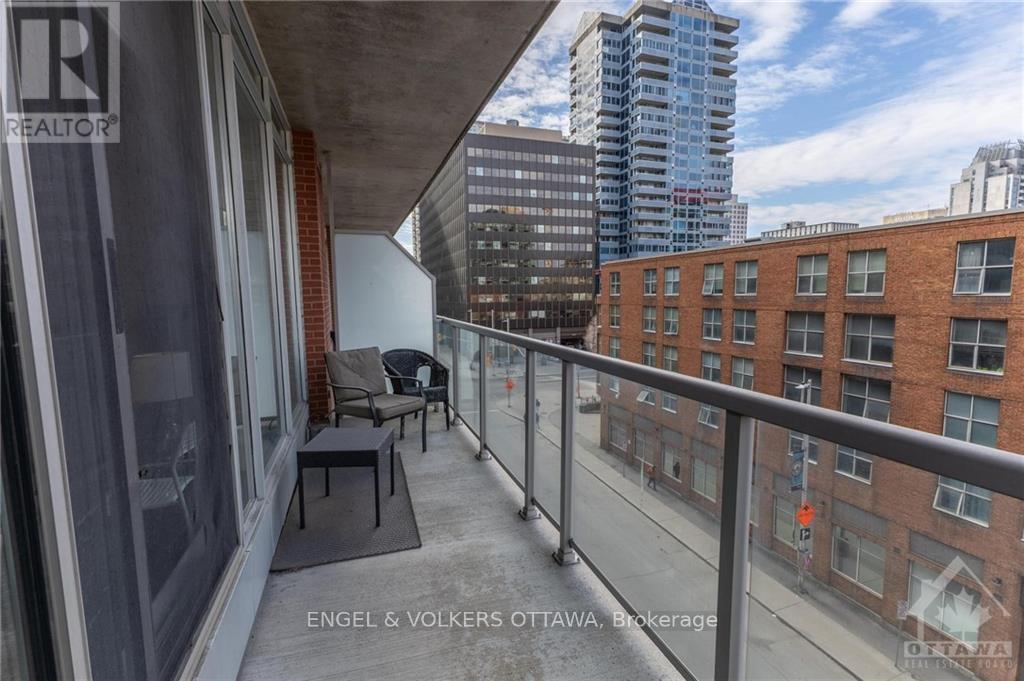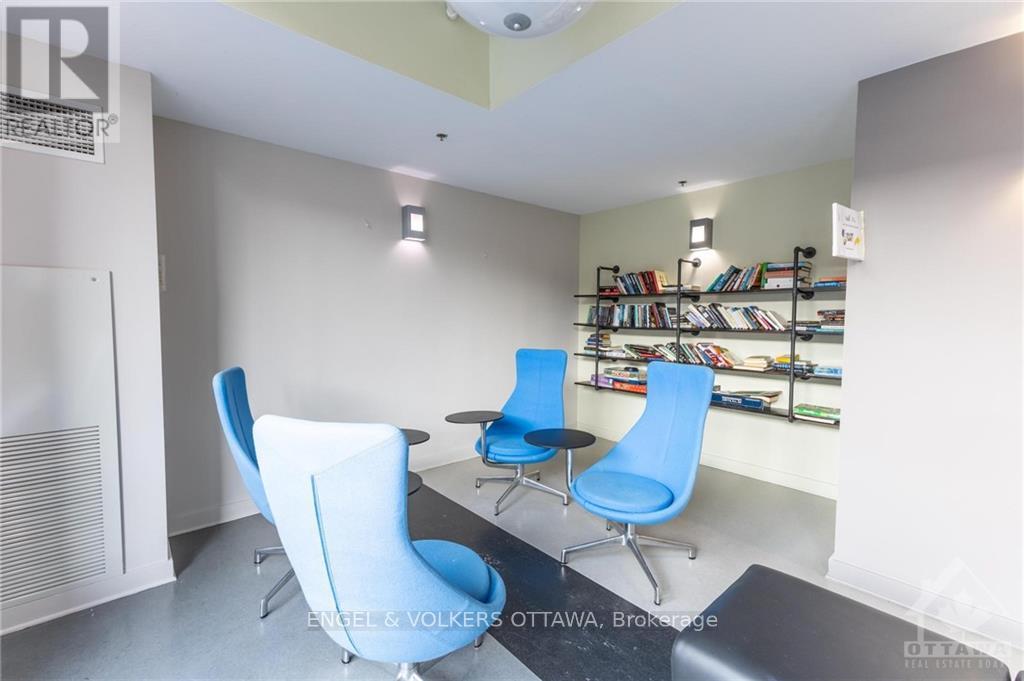501 - 383 Cumberland Street Ottawa, Ontario K1N 1J7
$327,500Maintenance, Common Area Maintenance, Insurance, Water, Heat
$596.06 Monthly
Maintenance, Common Area Maintenance, Insurance, Water, Heat
$596.06 MonthlyNestled in downtown's core, this exceptional industrial-style condo offers the epitome of urban living! Spanning approximately 600 sq ft, its well-designed space features a functional kitchen with a movable island for extra cupboards/counter space. The bedroom includes a large closet with built-in shelving, and enjoy a cup of coffee on the large West-facing balcony, perfect for soaking in the afternoon sun. This condo boasts in-unit laundry, convenient underground parking, and a sizable storage locker. The building offers an exercise room, visitor parking, game room, and a BBQ terrace. Conveniently located near Ottawa University, the Rideau Center, public transit, and countless restaurants and shops. Stove, washer, and dryer replaced in 2021. Sold fully furnished, except tenant's belongings, perfect for investors ready to get a new tenant in or a first-time buyer where all you have to do is move-in! 24 hour irrevocable on all offers as per Form 244. Flooring: Polished Concrete, Tile. Year Built: 2004. **** EXTRAS **** Full list of inclusions/exclusions in attachments (id:49712)
Property Details
| MLS® Number | X9519658 |
| Property Type | Single Family |
| Neigbourhood | Lower Town |
| Community Name | 4001 - Lower Town/Byward Market |
| AmenitiesNearBy | Public Transit, Place Of Worship |
| CommunityFeatures | Pet Restrictions, Community Centre |
| Features | Carpet Free, In Suite Laundry |
| ParkingSpaceTotal | 1 |
Building
| BathroomTotal | 1 |
| BedroomsAboveGround | 1 |
| BedroomsTotal | 1 |
| Amenities | Party Room, Exercise Centre, Recreation Centre, Visitor Parking, Storage - Locker |
| Appliances | Dishwasher, Dryer, Hood Fan, Microwave, Refrigerator, Stove, Washer |
| CoolingType | Central Air Conditioning |
| ExteriorFinish | Brick, Concrete |
| HeatingFuel | Natural Gas |
| HeatingType | Forced Air |
| SizeInterior | 499.9955 - 598.9955 Sqft |
| Type | Apartment |
| UtilityWater | Municipal Water |
Parking
| Underground |
Land
| Acreage | No |
| LandAmenities | Public Transit, Place Of Worship |
| ZoningDescription | R5r |
Rooms
| Level | Type | Length | Width | Dimensions |
|---|---|---|---|---|
| Main Level | Living Room | 3.53 m | 4.24 m | 3.53 m x 4.24 m |
| Main Level | Bedroom | 4.06 m | 2.79 m | 4.06 m x 2.79 m |
| Main Level | Kitchen | 2.2 m | 4.24 m | 2.2 m x 4.24 m |
| Main Level | Bathroom | 2.61 m | 1.6 m | 2.61 m x 1.6 m |

292 Somerset Street West
Ottawa, Ontario K2P 0J6

292 Somerset Street West
Ottawa, Ontario K2P 0J6

























