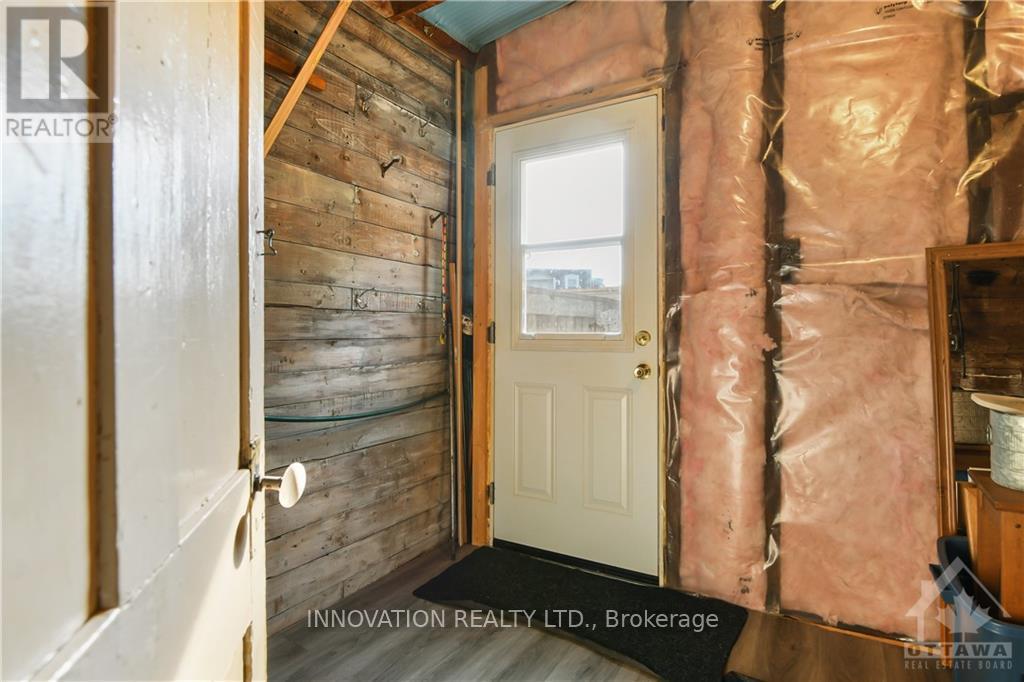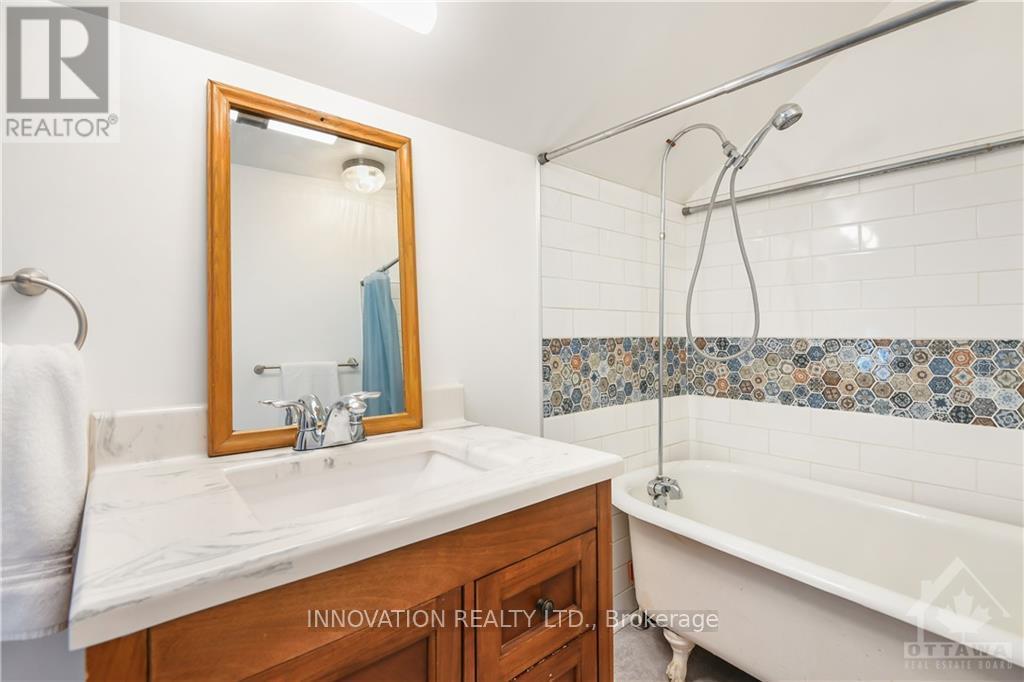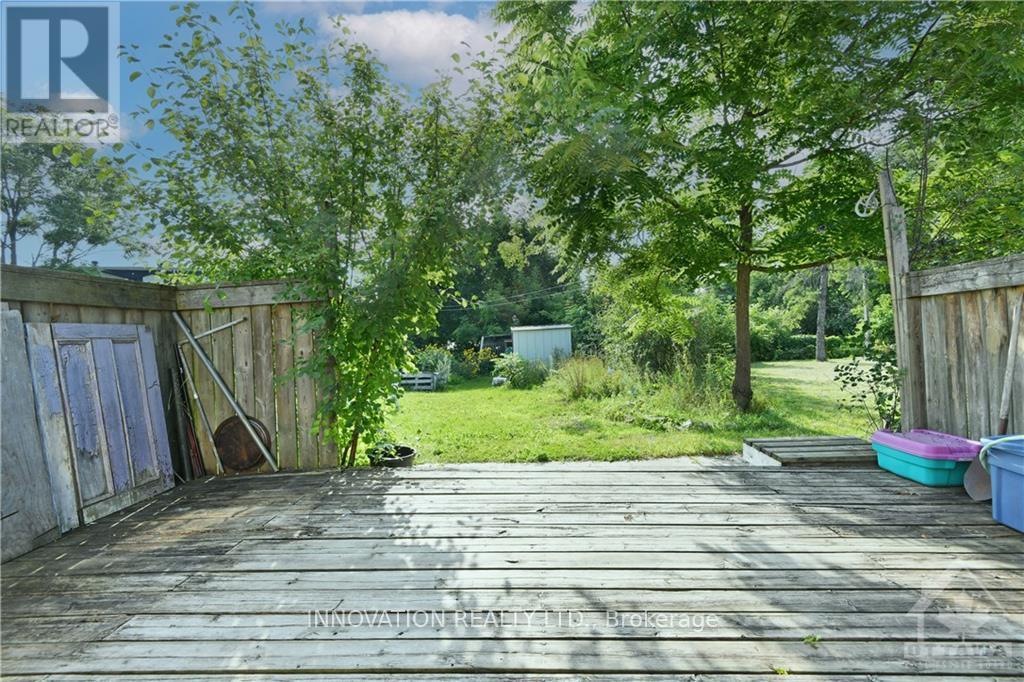2 Bedroom
1 Bathroom
Fireplace
$189,999
Flooring: Vinyl, Welcome to 42 Montague Street. This affordable 2 bedroom semi detached home has had many updates in the last few years, including windows, doors, flooring and a renovated bathroom. Ideally located close to downtown and within walking distance to stores and restaurants. There is a large partially fenced back yard, deck and an insulated mud room. Home is very energy efficient with low monthly utility costs. Dining room has a gorgeous gas fire place that serves as the primary source of heat. If you are looking for your first home or an investment property in a growing sensational town here is your chance!, Flooring: Linoleum, Flooring: Laminate (id:49712)
Property Details
|
MLS® Number
|
X9517563 |
|
Property Type
|
Single Family |
|
Neigbourhood
|
Smiths Falls |
|
Community Name
|
901 - Smiths Falls |
|
AmenitiesNearBy
|
Park |
|
ParkingSpaceTotal
|
1 |
|
Structure
|
Deck |
Building
|
BathroomTotal
|
1 |
|
BedroomsAboveGround
|
2 |
|
BedroomsTotal
|
2 |
|
Amenities
|
Fireplace(s) |
|
Appliances
|
Refrigerator, Stove, Washer |
|
BasementDevelopment
|
Unfinished |
|
BasementType
|
N/a (unfinished) |
|
ConstructionStyleAttachment
|
Semi-detached |
|
FireplacePresent
|
Yes |
|
FoundationType
|
Stone |
|
StoriesTotal
|
2 |
|
Type
|
House |
|
UtilityWater
|
Municipal Water |
Land
|
Acreage
|
No |
|
LandAmenities
|
Park |
|
Sewer
|
Sanitary Sewer |
|
SizeDepth
|
132 Ft |
|
SizeFrontage
|
33 Ft |
|
SizeIrregular
|
33 X 132 Ft ; 1 |
|
SizeTotalText
|
33 X 132 Ft ; 1 |
|
ZoningDescription
|
Residential |
Rooms
| Level |
Type |
Length |
Width |
Dimensions |
|
Second Level |
Primary Bedroom |
3.04 m |
3.65 m |
3.04 m x 3.65 m |
|
Main Level |
Living Room |
4.57 m |
3.4 m |
4.57 m x 3.4 m |
|
Main Level |
Dining Room |
3.7 m |
3.35 m |
3.7 m x 3.35 m |
|
Main Level |
Kitchen |
4.24 m |
3.65 m |
4.24 m x 3.65 m |
|
Main Level |
Mud Room |
4.06 m |
2.18 m |
4.06 m x 2.18 m |
Utilities
|
Natural Gas Available
|
Available |
https://www.realtor.ca/real-estate/27244125/42-montague-street-smiths-falls-901-smiths-falls


































