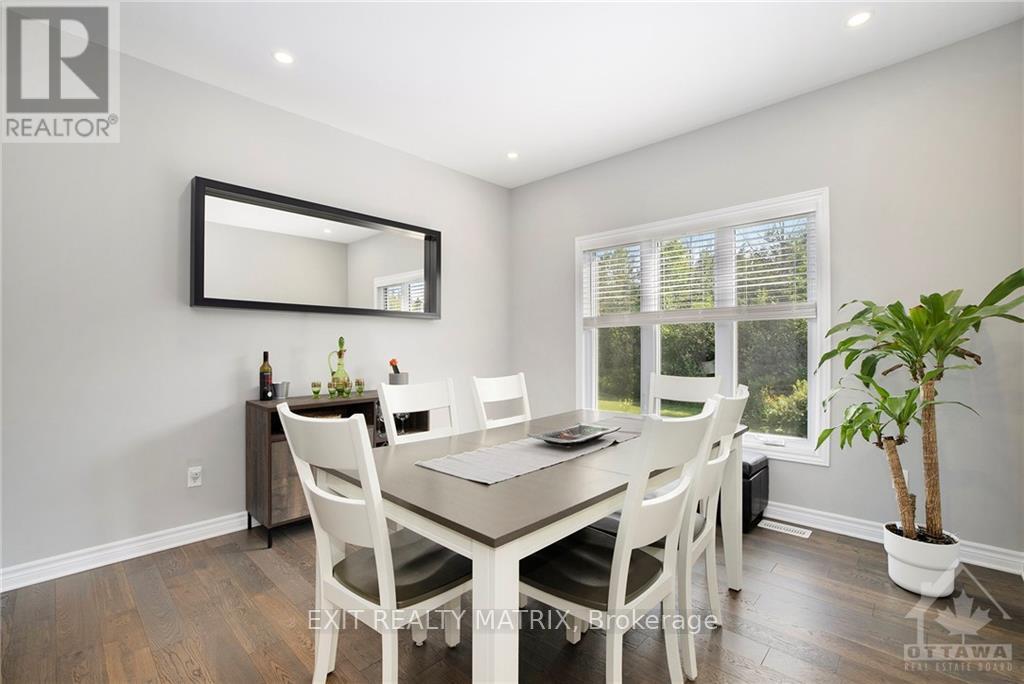3 Bedroom
3 Bathroom
Bungalow
Central Air Conditioning
Forced Air
$725,000
Priced to sell! Don’t miss out! Welcome to this stylish bungalow, nestled on an acre lot within the sought-out Cloverdale Estates subdivision. Built by a reputable builder, this residence showcases superior quality finishes, including luxurious quartz countertops, hardwood floors and an open-concept layout bathed in natural light. The main level is graced with three generously proportioned bedrooms, featuring a custom luxury ensuite in the primary suite. Descend to the fully finished basement to discover an expansive recreation room perfect for movie nights with the family along with a bar area ideal for hosting wine tastings or crafting cocktails for friends. With high ceilings, abundant windows, and a full bathroom, this space is designed for comfort and entertainment. An attached two-car garage with a convenient man door adds to the home's allure. Steps to a golf course and amenities, this property offers a peaceful retreat with nearby wooded areas and tranquil trails., Flooring: Hardwood, Flooring: Ceramic (id:49712)
Property Details
|
MLS® Number
|
X9519702 |
|
Property Type
|
Single Family |
|
Neigbourhood
|
Cloverdale |
|
Community Name
|
708 - North Dundas (Mountain) Twp |
|
AmenitiesNearBy
|
Park |
|
ParkingSpaceTotal
|
8 |
Building
|
BathroomTotal
|
3 |
|
BedroomsAboveGround
|
3 |
|
BedroomsTotal
|
3 |
|
Appliances
|
Dishwasher, Dryer, Hood Fan, Microwave, Refrigerator, Stove, Washer, Wine Fridge |
|
ArchitecturalStyle
|
Bungalow |
|
BasementDevelopment
|
Finished |
|
BasementType
|
Full (finished) |
|
ConstructionStyleAttachment
|
Detached |
|
CoolingType
|
Central Air Conditioning |
|
ExteriorFinish
|
Stone |
|
FoundationType
|
Concrete |
|
HeatingFuel
|
Propane |
|
HeatingType
|
Forced Air |
|
StoriesTotal
|
1 |
|
Type
|
House |
Parking
Land
|
Acreage
|
No |
|
LandAmenities
|
Park |
|
Sewer
|
Septic System |
|
SizeDepth
|
409 Ft |
|
SizeFrontage
|
109 Ft |
|
SizeIrregular
|
109 X 409 Ft ; 0 |
|
SizeTotalText
|
109 X 409 Ft ; 0 |
|
ZoningDescription
|
Residential |
Rooms
| Level |
Type |
Length |
Width |
Dimensions |
|
Main Level |
Dining Room |
3.5 m |
3.55 m |
3.5 m x 3.55 m |
|
Main Level |
Kitchen |
3.5 m |
4.47 m |
3.5 m x 4.47 m |
|
Main Level |
Living Room |
6.09 m |
3.86 m |
6.09 m x 3.86 m |
|
Main Level |
Primary Bedroom |
4.82 m |
4.14 m |
4.82 m x 4.14 m |
|
Main Level |
Bedroom |
3.04 m |
3.04 m |
3.04 m x 3.04 m |
|
Main Level |
Bedroom |
3.45 m |
3.2 m |
3.45 m x 3.2 m |
https://www.realtor.ca/real-estate/27245659/1322-country-lane-north-dundas-708-north-dundas-mountain-twp



































