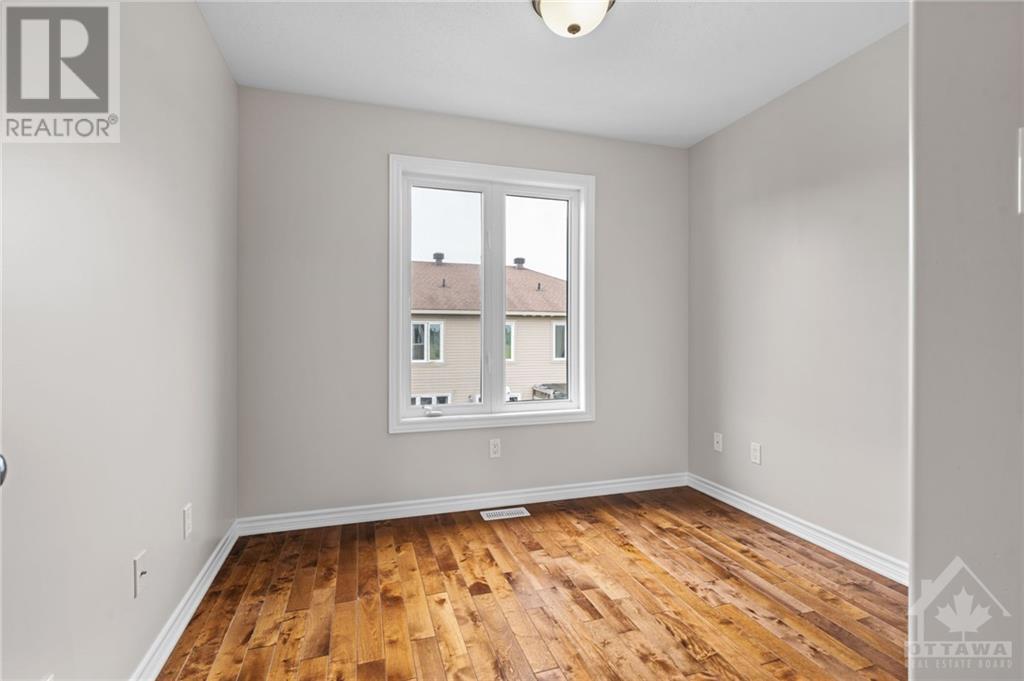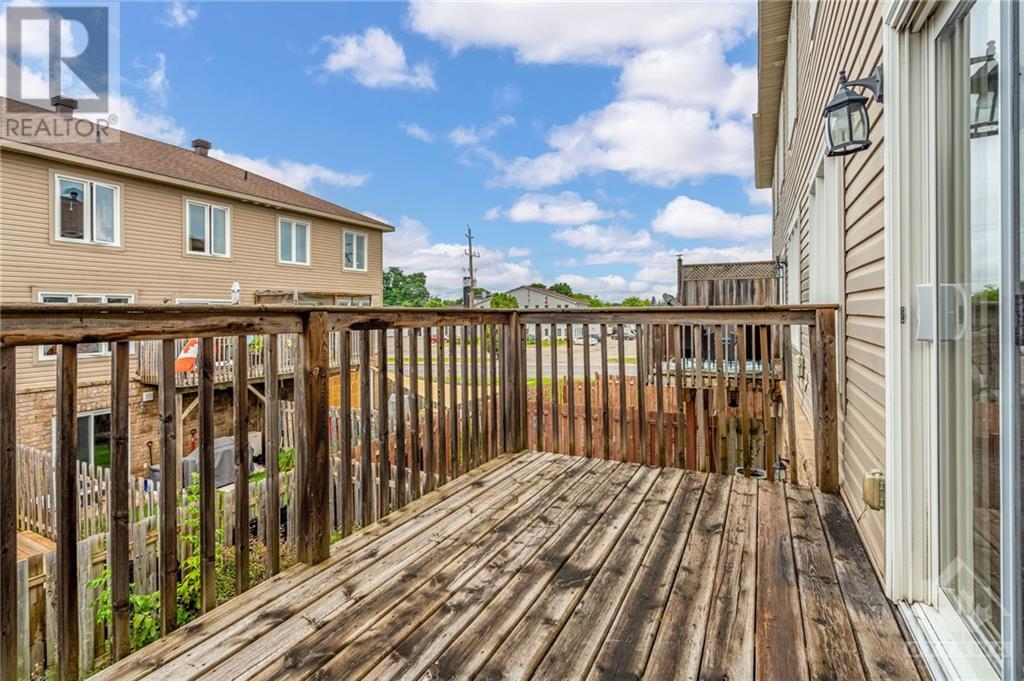80 Raina Way Kemptville, Ontario K0G 1J0
$479,000
Welcome to this charming 3-bedroom, 3-bathroom 3-storey townhome, perfect for modern living. Featuring elegant hardwood flooring in the bedrooms, living, and dining areas. This walk-out unit boasts a spacious balcony off the living room, ideal for relaxing or entertaining. The eat-in kitchen offers ample space for casual dining and entertaining. The inside entry garage ensures convenience and security, not to mention the extended driveway, which can accommodate more parking. Freshly painted and move-in ready at an affordable price point. This home is located close to all amenities, providing easy access to shopping, dining, and more. Situated just 30 minutes from Ottawa, enjoy the perfect blend of suburban tranquility and city convenience. Don’t miss out on this fantastic opportunity! (id:49712)
Open House
This property has open houses!
2:00 pm
Ends at:4:00 pm
Property Details
| MLS® Number | 1405127 |
| Property Type | Single Family |
| Neigbourhood | Kemptville |
| AmenitiesNearBy | Recreation Nearby, Shopping |
| CommunicationType | Internet Access |
| CommunityFeatures | Family Oriented |
| Features | Balcony, Automatic Garage Door Opener |
| ParkingSpaceTotal | 3 |
Building
| BathroomTotal | 3 |
| BedroomsAboveGround | 3 |
| BedroomsTotal | 3 |
| Appliances | Refrigerator, Dishwasher, Dryer, Hood Fan, Stove, Washer |
| BasementDevelopment | Not Applicable |
| BasementType | None (not Applicable) |
| ConstructedDate | 2010 |
| CoolingType | Central Air Conditioning |
| ExteriorFinish | Brick, Siding |
| FlooringType | Wall-to-wall Carpet, Mixed Flooring, Hardwood, Laminate |
| FoundationType | Poured Concrete |
| HalfBathTotal | 1 |
| HeatingFuel | Natural Gas |
| HeatingType | Forced Air |
| StoriesTotal | 3 |
| Type | Row / Townhouse |
| UtilityWater | Municipal Water |
Parking
| Attached Garage | |
| Inside Entry |
Land
| Acreage | No |
| FenceType | Fenced Yard |
| LandAmenities | Recreation Nearby, Shopping |
| Sewer | Municipal Sewage System |
| SizeDepth | 92 Ft ,9 In |
| SizeFrontage | 17 Ft ,10 In |
| SizeIrregular | 17.86 Ft X 92.72 Ft |
| SizeTotalText | 17.86 Ft X 92.72 Ft |
| ZoningDescription | Residential |
Rooms
| Level | Type | Length | Width | Dimensions |
|---|---|---|---|---|
| Second Level | Dining Room | 15'4" x 9'2" | ||
| Second Level | Living Room | 18'8" x 9'9" | ||
| Second Level | Eating Area | 6'9" x 9'4" | ||
| Second Level | Kitchen | 11'5" x 9'5" | ||
| Third Level | Primary Bedroom | 14'6" x 12'2" | ||
| Third Level | Other | 4'2" x 6'9" | ||
| Third Level | 4pc Ensuite Bath | 8'1" x 4'9" | ||
| Third Level | 4pc Bathroom | 4'9" x 8'1" | ||
| Third Level | Bedroom | 13'0" x 9'3" | ||
| Third Level | Bedroom | 9'4" x 9'3" | ||
| Main Level | Family Room | 13'8" x 13'0" | ||
| Main Level | 2pc Bathroom | 3'0" x 6'9" |
https://www.realtor.ca/real-estate/27267310/80-raina-way-kemptville-kemptville

1090 Ambleside Drive
Ottawa, Ontario K2B 8G7
(613) 596-4133
(613) 596-5905
www.coldwellbankersarazen.com/


































