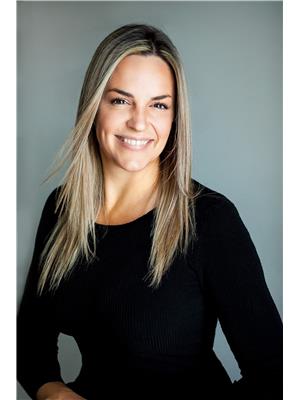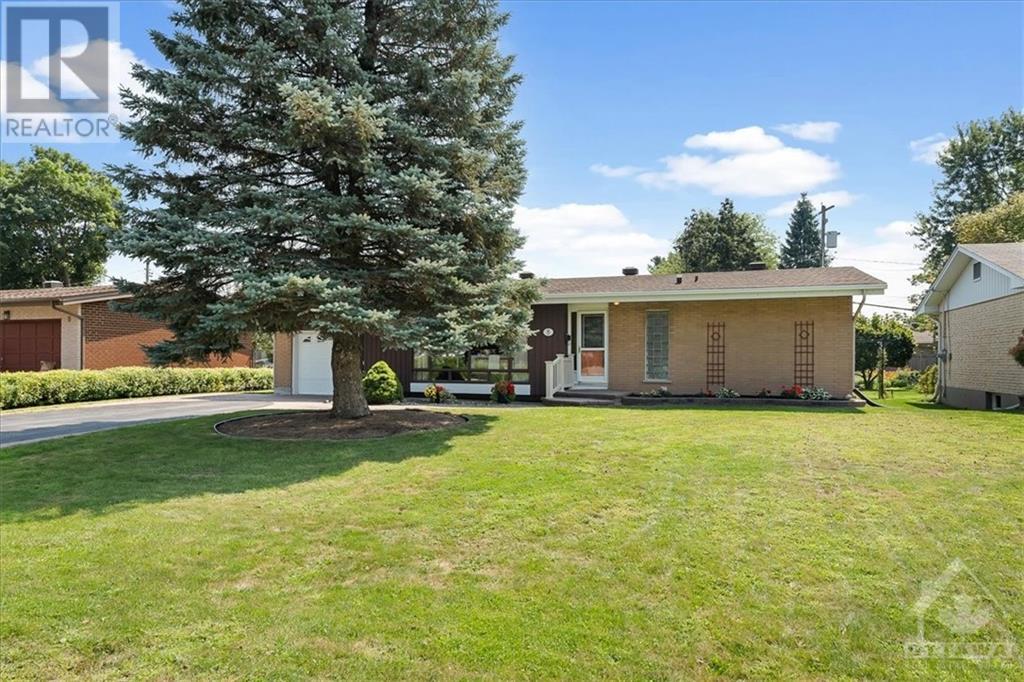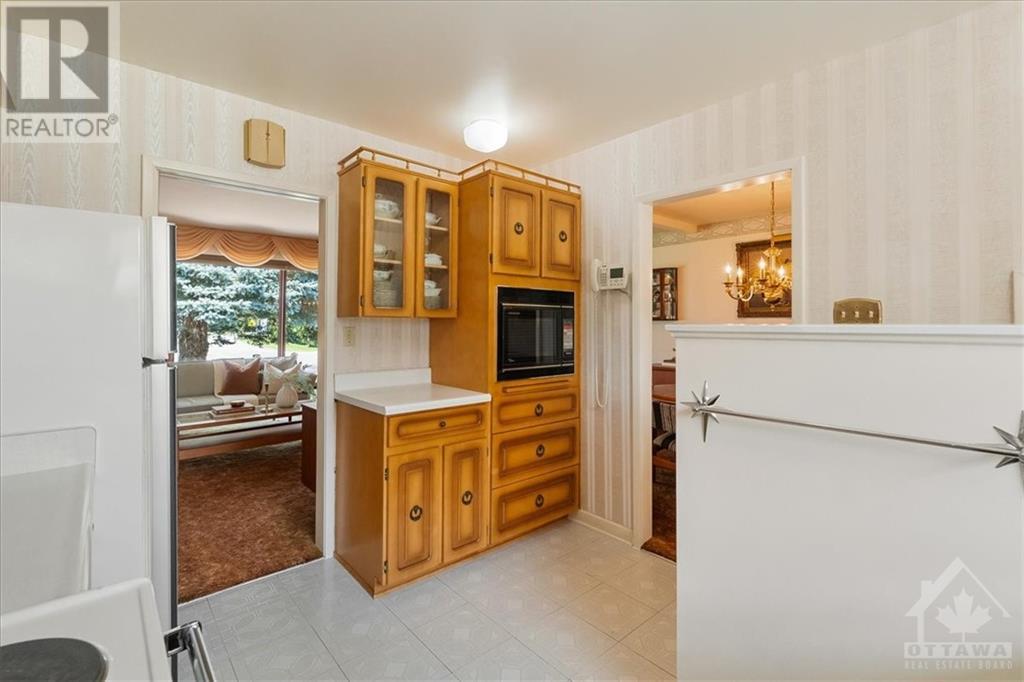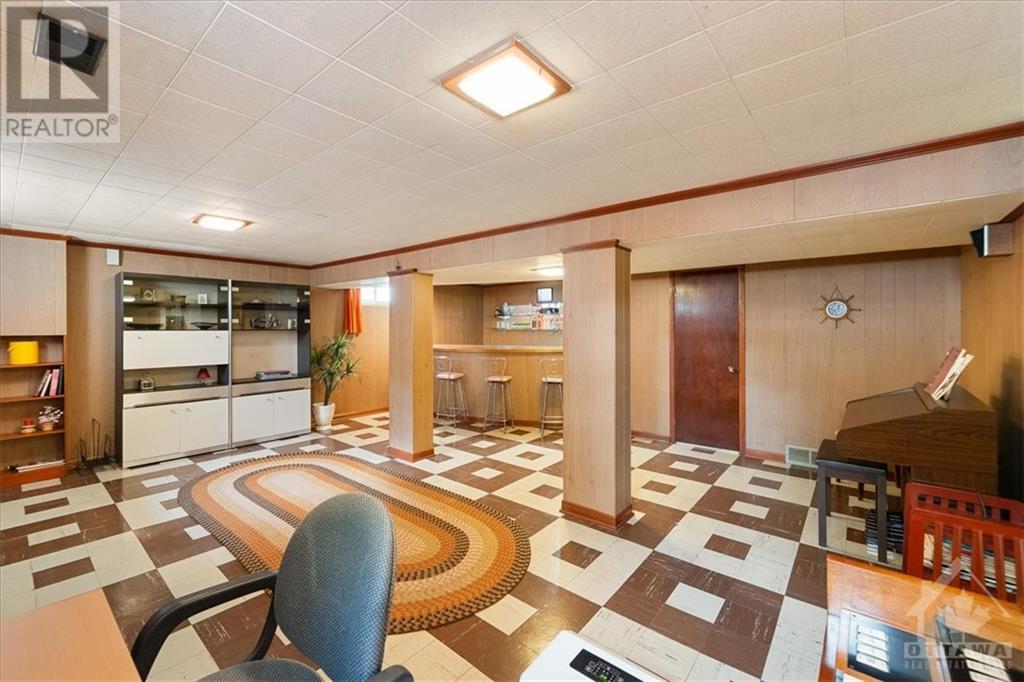8 Kimberley Road Ottawa, Ontario K2H 6B8
$679,000
Welcome to a true gem in Lynwood Village! Exceptionally well maintained 3 bed, 2 bath bungalow on large lot, this home has been cared for by its original owner and pride of ownership really shows. Be ready to be transported into a vintage vibe as you enter the foyer, looking into the living room and gazing at the oversized window and brick wall with gas fireplace. The main floor offers 3 generously sized bedroom and a full bathroom. Under the carpet of the main floor, you will find original hardwood, ready to be uncovered by the new owners! The lower level, complete with a newer laudry room and a full bath, offers plenty of room to entertain as well as a vintage wetbar area. The charming backyward is a gardener's dream and a large covered area offers shade to relax and unwind from busy days. Also an opportunity for investors as the backdoor could be easily closed off to give private access to the lower level. Close to shopping, schools, recreation and restaurants. (id:49712)
Property Details
| MLS® Number | 1406205 |
| Property Type | Single Family |
| Neigbourhood | Lynwood Village |
| Community Name | Nepean |
| AmenitiesNearBy | Public Transit, Recreation Nearby, Shopping |
| CommunityFeatures | Family Oriented |
| Features | Automatic Garage Door Opener |
| ParkingSpaceTotal | 7 |
| StorageType | Storage Shed |
Building
| BathroomTotal | 2 |
| BedroomsAboveGround | 3 |
| BedroomsTotal | 3 |
| Appliances | Refrigerator, Dishwasher, Dryer, Freezer, Stove, Washer, Blinds |
| ArchitecturalStyle | Bungalow |
| BasementDevelopment | Finished |
| BasementType | Full (finished) |
| ConstructedDate | 1959 |
| ConstructionStyleAttachment | Detached |
| CoolingType | Central Air Conditioning |
| ExteriorFinish | Brick, Siding |
| FireplacePresent | Yes |
| FireplaceTotal | 1 |
| Fixture | Drapes/window Coverings |
| FlooringType | Carpet Over Hardwood, Linoleum |
| FoundationType | Poured Concrete |
| HeatingFuel | Electric |
| HeatingType | Forced Air |
| StoriesTotal | 1 |
| Type | House |
| UtilityWater | Municipal Water |
Parking
| Attached Garage |
Land
| Acreage | No |
| LandAmenities | Public Transit, Recreation Nearby, Shopping |
| LandscapeFeatures | Landscaped |
| Sewer | Municipal Sewage System |
| SizeDepth | 116 Ft ,7 In |
| SizeFrontage | 74 Ft ,11 In |
| SizeIrregular | 74.92 Ft X 116.55 Ft |
| SizeTotalText | 74.92 Ft X 116.55 Ft |
| ZoningDescription | R1f |
Rooms
| Level | Type | Length | Width | Dimensions |
|---|---|---|---|---|
| Lower Level | Laundry Room | 6'0" x 8'6" | ||
| Lower Level | Recreation Room | 18'3" x 21'0" | ||
| Lower Level | 3pc Bathroom | 3'8" x 9'3" | ||
| Lower Level | Other | 11'0" x 8'0" | ||
| Main Level | Kitchen | 12'0" x 10'0" | ||
| Main Level | 4pc Bathroom | 8'0" x 4'6" | ||
| Main Level | Primary Bedroom | 11'6" x 12'0" | ||
| Main Level | Bedroom | 11'4" x 9'0" | ||
| Main Level | Bedroom | 9'0" x 11'5" | ||
| Main Level | Living Room | 13'0" x 20'0" | ||
| Main Level | Dining Room | 8'6" x 8'6" |
https://www.realtor.ca/real-estate/27289870/8-kimberley-road-ottawa-lynwood-village

Salesperson
(343) 700-1517
www.roxanelefebvre.com/
https://www.facebook.com/remax.rox
https://www.linkedin.com/in/remaxrox/

610 Bronson Avenue
Ottawa, Ontario K1S 4E6




























