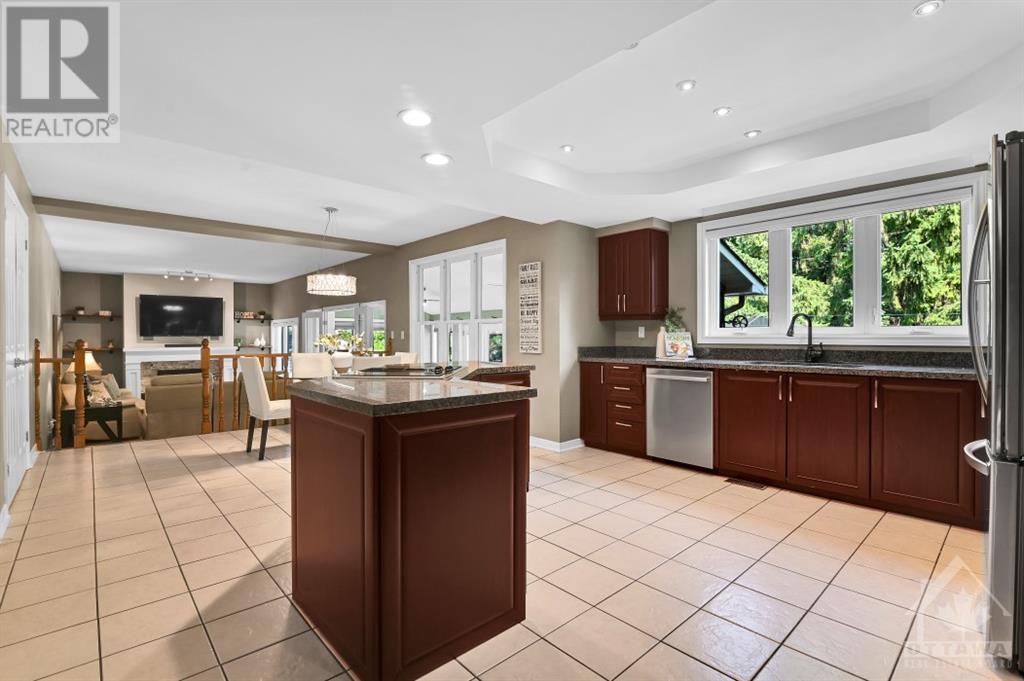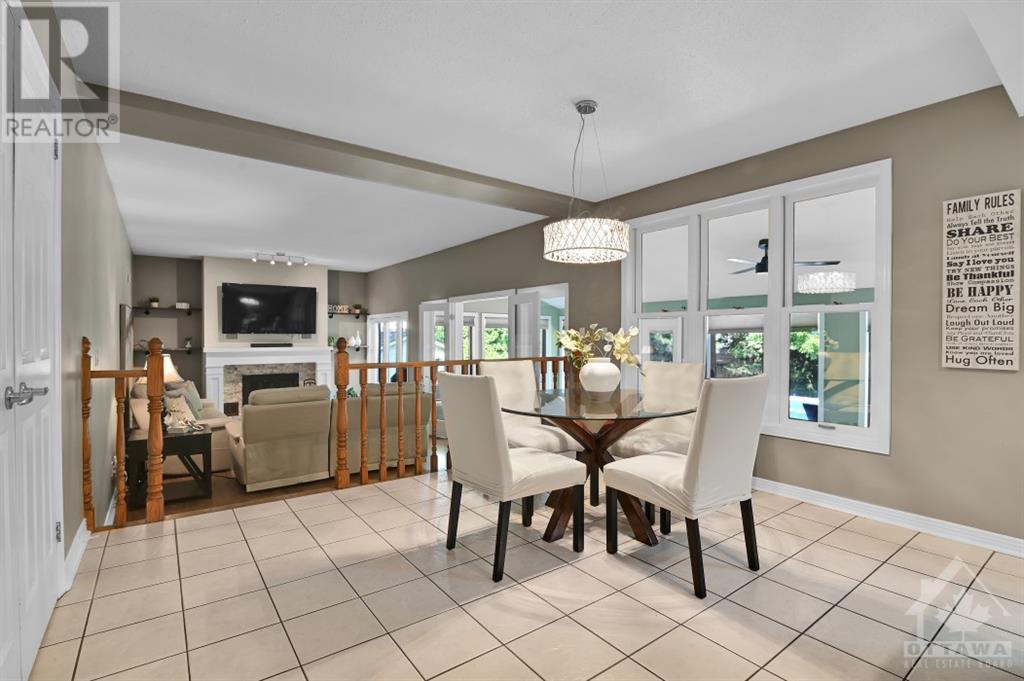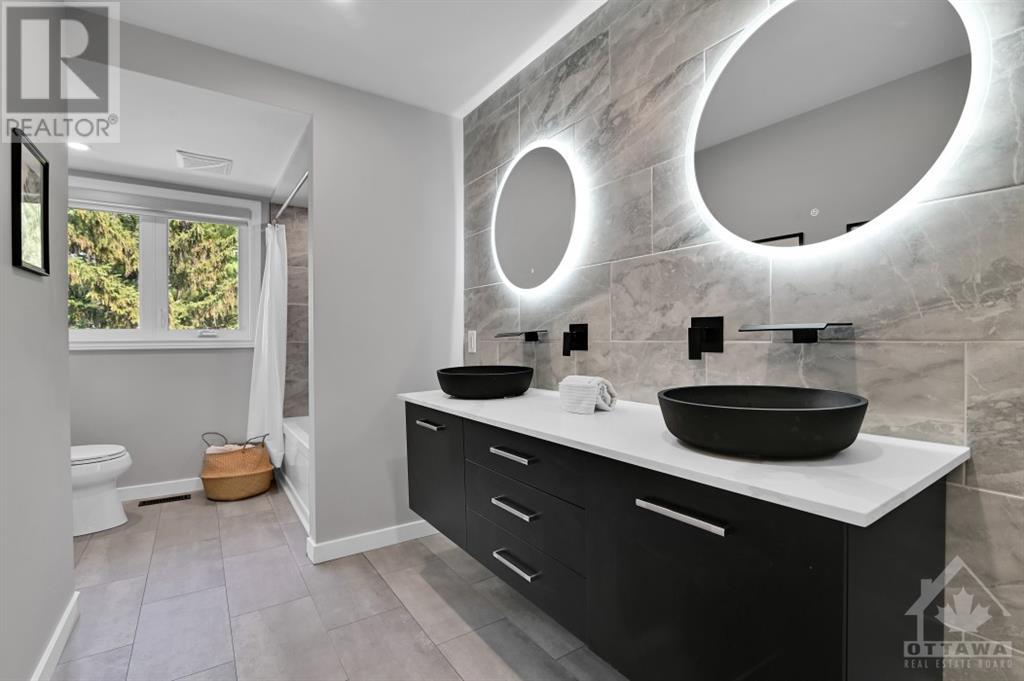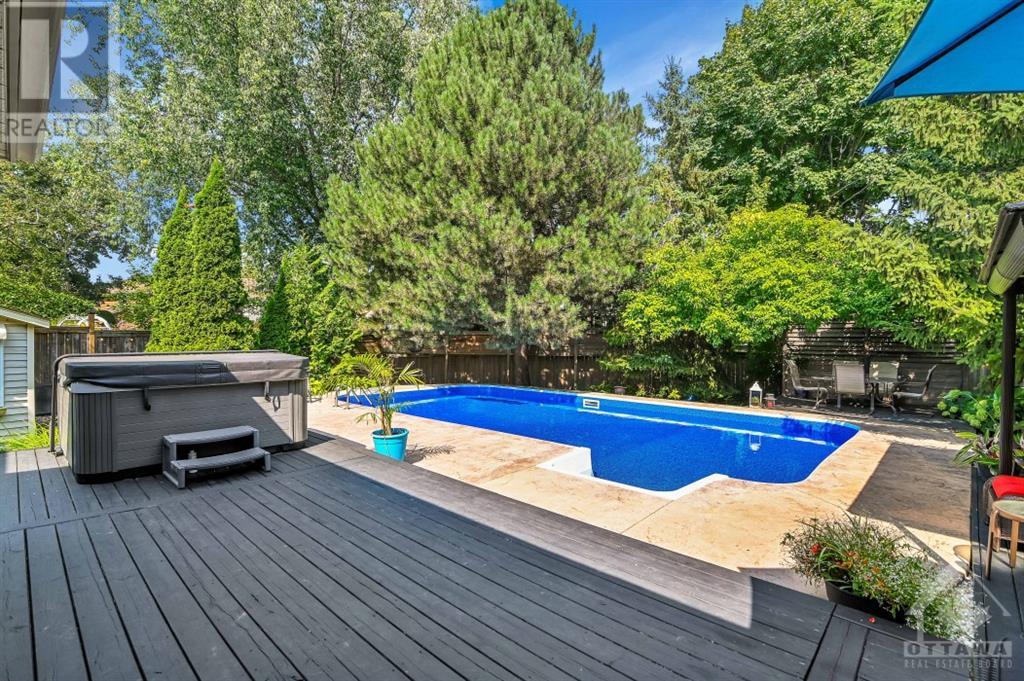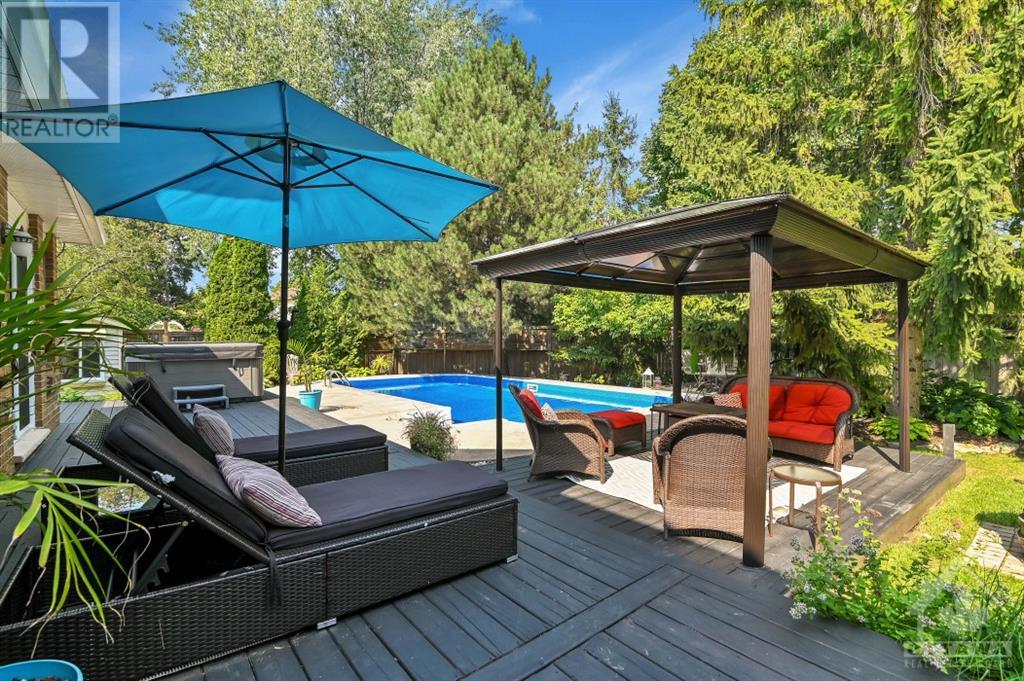48 Hampel Crescent Stittsville, Ontario K2S 1E4
$1,350,000
Tired of looking into your neighbour's windows? Seeking privacy? Look no further. Located in Wyldewood, this all-brick Holitzner home offers a secluded pie-shaped lot (186' across the back) with beautifully manicured lawns, saltwater pool & hot tub (2021). This Classic and traditional home features formal living& dining rooms, main floor office, spacious foyer, kitchen with lots of counter & cupboard space, eating area, main floor laundry, large family room and an adjacent 4 season sunroom with access to the back yard. Both the family room & the living room have wood burning fireplaces. 2nd floor has primary bedroom & 3 other bedrooms, 2 with walk in closets. Finished basement with full bath. Updates include: pool liner(2024), roof(2018), windows (2009), furnace(2010), on-demand hot water tank, AC(2022), full bath(2022), powder bath(2021), pool equipment(2022-2023), & hot tub(2021). The property is surrounded by stunning landscaped grounds. 24-hour irrevocable. (id:49712)
Property Details
| MLS® Number | 1401593 |
| Property Type | Single Family |
| Neigbourhood | Stittsville-Wyldewood |
| Community Name | Stittsville |
| AmenitiesNearBy | Golf Nearby, Public Transit, Recreation Nearby |
| CommunityFeatures | Family Oriented |
| Features | Private Setting, Automatic Garage Door Opener |
| ParkingSpaceTotal | 6 |
| PoolType | Inground Pool |
| StorageType | Storage Shed |
| Structure | Deck |
Building
| BathroomTotal | 4 |
| BedroomsAboveGround | 4 |
| BedroomsTotal | 4 |
| Appliances | Refrigerator, Cooktop, Dishwasher, Dryer, Stove, Washer, Hot Tub, Blinds |
| BasementDevelopment | Finished |
| BasementType | Full (finished) |
| ConstructedDate | 1986 |
| ConstructionMaterial | Wood Frame |
| ConstructionStyleAttachment | Detached |
| CoolingType | Central Air Conditioning |
| ExteriorFinish | Brick |
| FireplacePresent | Yes |
| FireplaceTotal | 2 |
| Fixture | Ceiling Fans |
| FlooringType | Hardwood, Laminate, Tile |
| FoundationType | Poured Concrete |
| HalfBathTotal | 1 |
| HeatingFuel | Natural Gas |
| HeatingType | Forced Air |
| StoriesTotal | 2 |
| Type | House |
| UtilityWater | Municipal Water |
Parking
| Attached Garage | |
| Inside Entry | |
| Surfaced |
Land
| Acreage | No |
| FenceType | Fenced Yard |
| LandAmenities | Golf Nearby, Public Transit, Recreation Nearby |
| LandscapeFeatures | Landscaped |
| Sewer | Municipal Sewage System |
| SizeDepth | 118 Ft |
| SizeFrontage | 66 Ft ,6 In |
| SizeIrregular | 66.53 Ft X 118 Ft (irregular Lot) |
| SizeTotalText | 66.53 Ft X 118 Ft (irregular Lot) |
| ZoningDescription | Residential |
Rooms
| Level | Type | Length | Width | Dimensions |
|---|---|---|---|---|
| Second Level | Primary Bedroom | 21'0" x 9'11" | ||
| Second Level | Other | 15'5" x 11'9" | ||
| Second Level | 6pc Ensuite Bath | Measurements not available | ||
| Second Level | Bedroom | 14'6" x 12'4" | ||
| Second Level | Other | Measurements not available | ||
| Second Level | Bedroom | 14'6" x 12'4" | ||
| Second Level | Other | 12'6" x 12'4" | ||
| Second Level | Bedroom | 10'6" x 9'2" | ||
| Second Level | Full Bathroom | Measurements not available | ||
| Basement | Recreation Room | 24'0" x 15'4" | ||
| Basement | Den | 22'8" x 9'11" | ||
| Basement | Full Bathroom | Measurements not available | ||
| Basement | Utility Room | Measurements not available | ||
| Basement | Storage | Measurements not available | ||
| Main Level | Living Room | 18'3" x 11'10" | ||
| Main Level | Dining Room | 16'7" x 11'10" | ||
| Main Level | Kitchen | 15'4" x 12'7" | ||
| Main Level | Eating Area | 10'0" x 10'0" | ||
| Main Level | Family Room | 19'8" x 12'5" | ||
| Main Level | Office | 12'0" x 10'0" | ||
| Main Level | Partial Bathroom | Measurements not available | ||
| Main Level | Solarium | 22'4" x 9'7" | ||
| Main Level | Laundry Room | 9'3" x 9'0" |
https://www.realtor.ca/real-estate/27290285/48-hampel-crescent-stittsville-stittsville-wyldewood


2 Hobin Street
Ottawa, Ontario K2S 1C3
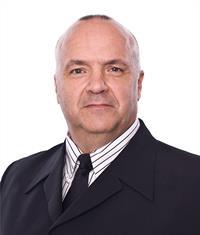

2 Hobin Street
Ottawa, Ontario K2S 1C3






