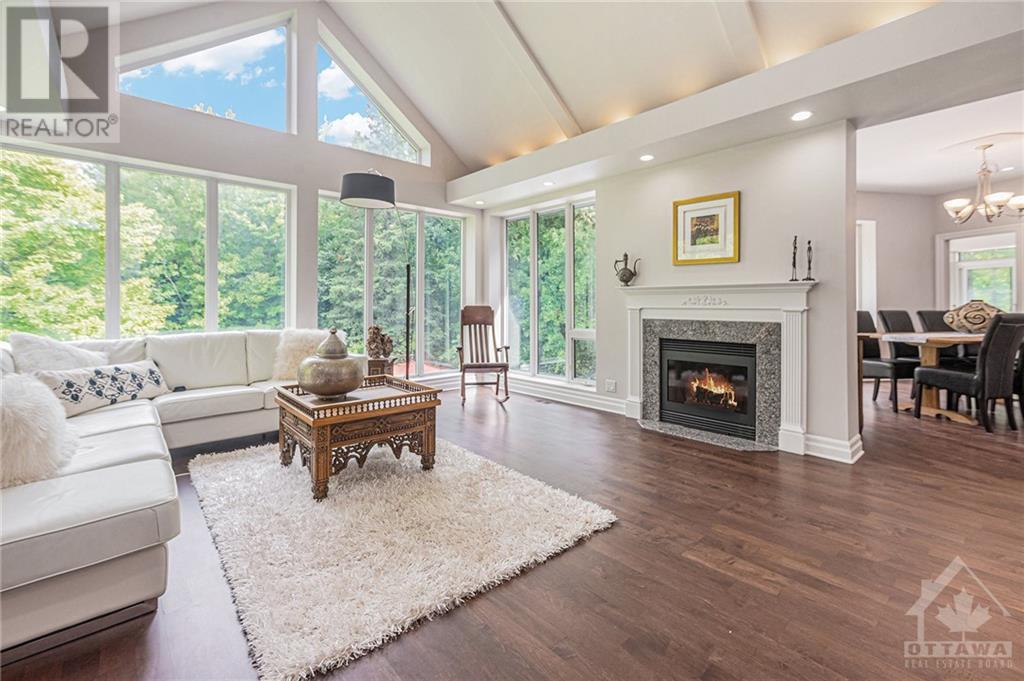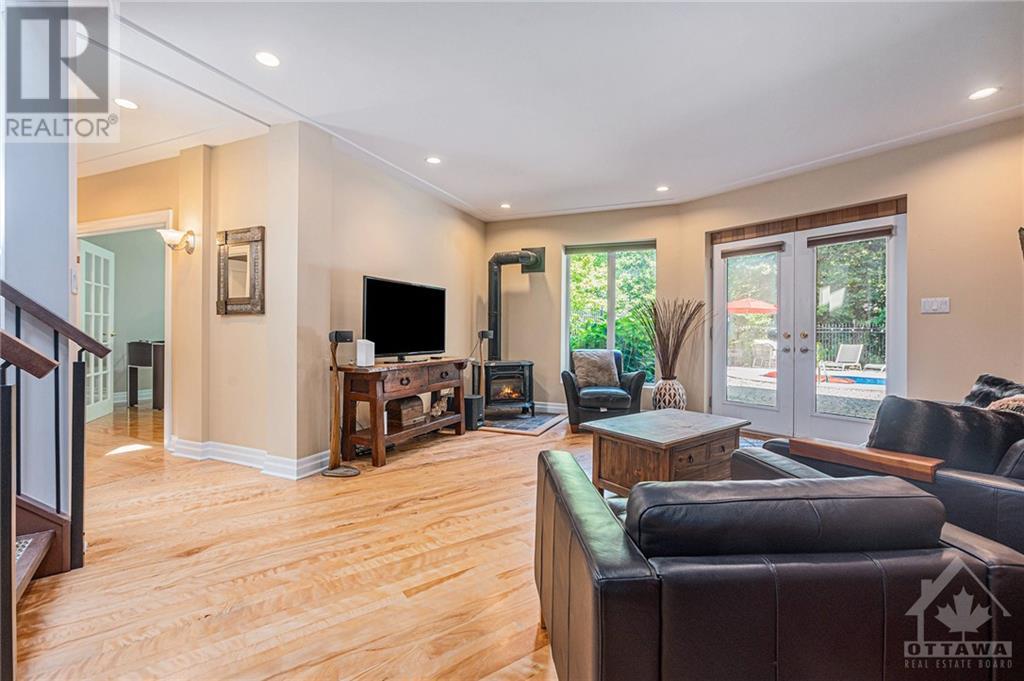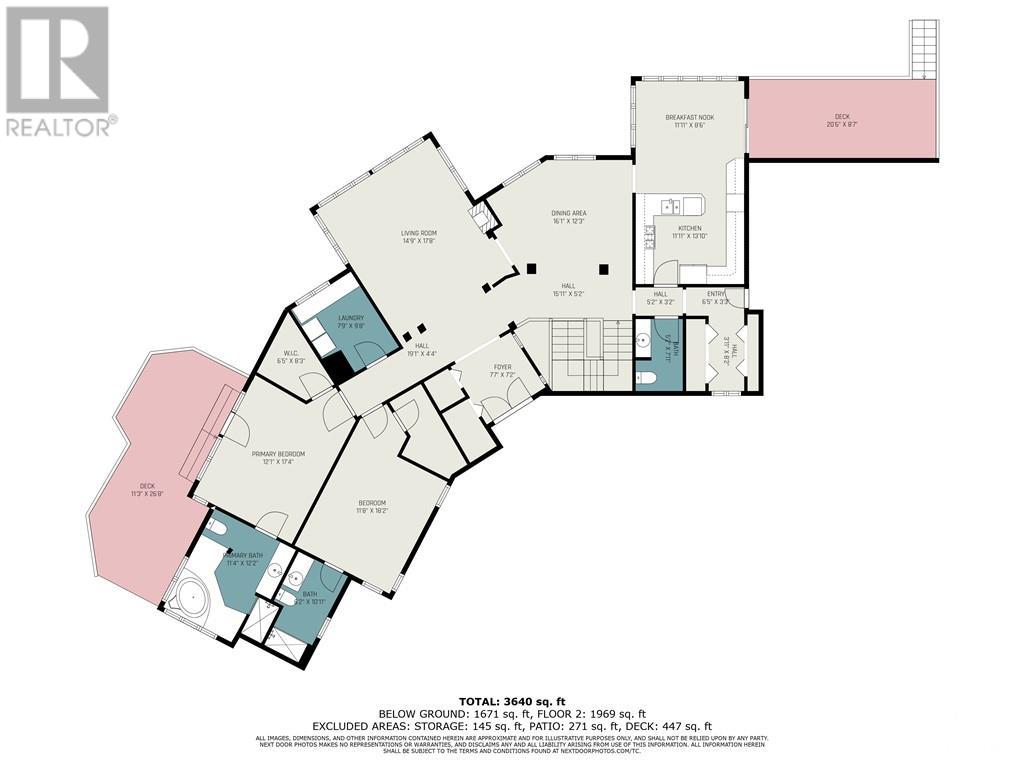3175 Dagg Court Cumberland, Ontario K4C 1A9
$1,400,000
Are you looking for privacy? Space? Natural light? Well this house certainly has all that and more. This 2+2 bed, plus office, Gym, a music room (or you come up with an idea), a sauna, and a really cool cave shower. All this, plus an inground pool and workshop. This house has quite a few unique characteristics that you will want to come a see for yourself. Full Ensuite bath with a walk through shower, the other 3 bathrooms are evenly distributed in the home. Hardwood floors were just re-stained, The lower level has so much light, you would never know you it was the lower level, With its floor to ceiling windows and a walkout to the Pool and fenced yard. Metal roof. 3.7 acres, end of a culdesac in an estate homes neighborhood. A quick jaunt to the city. This house has too many wonderful features to mention (id:49712)
Property Details
| MLS® Number | 1406876 |
| Property Type | Single Family |
| Neigbourhood | Cumberland Estates |
| Community Name | Cumberland |
| AmenitiesNearBy | Golf Nearby |
| Features | Acreage, Cul-de-sac, Park Setting, Treed |
| ParkingSpaceTotal | 8 |
| PoolType | Inground Pool |
| Structure | Deck |
Building
| BathroomTotal | 4 |
| BedroomsAboveGround | 2 |
| BedroomsBelowGround | 2 |
| BedroomsTotal | 4 |
| ArchitecturalStyle | Bungalow |
| BasementDevelopment | Finished |
| BasementType | Full (finished) |
| ConstructedDate | 1996 |
| ConstructionStyleAttachment | Detached |
| CoolingType | Central Air Conditioning |
| ExteriorFinish | Siding |
| FlooringType | Hardwood, Ceramic |
| FoundationType | Poured Concrete |
| HalfBathTotal | 1 |
| HeatingFuel | Natural Gas |
| HeatingType | Forced Air |
| StoriesTotal | 1 |
| Type | House |
| UtilityWater | Drilled Well |
Parking
| Attached Garage |
Land
| Acreage | Yes |
| LandAmenities | Golf Nearby |
| Sewer | Septic System |
| SizeFrontage | 177 Ft ,1 In |
| SizeIrregular | 3.7 |
| SizeTotal | 3.7 Ac |
| SizeTotalText | 3.7 Ac |
| ZoningDescription | Residential |
Rooms
| Level | Type | Length | Width | Dimensions |
|---|---|---|---|---|
| Lower Level | Other | 7'8” x 9'3" | ||
| Lower Level | 1pc Bathroom | 3'5” x 10'6" | ||
| Lower Level | Sitting Room | 19'3” x 9'4" | ||
| Lower Level | Bedroom | 11'7" x 18'5" | ||
| Lower Level | 4pc Bathroom | 11'9” x 9'9" | ||
| Lower Level | Gym | 14'9" x 18'6" | ||
| Lower Level | Family Room | 17'1" x 25'5" | ||
| Lower Level | Bedroom | 11'11" x 21'3" | ||
| Lower Level | Storage | 13'6” x 12'5" | ||
| Main Level | 4pc Ensuite Bath | 11'4" x 12'2" | ||
| Main Level | Primary Bedroom | 12'1" x 17'4" | ||
| Main Level | Bedroom | 11'8" x 18'2" | ||
| Main Level | 3pc Ensuite Bath | 6'2" x 10'11" | ||
| Main Level | Other | 6'5" x 8'3" | ||
| Main Level | Laundry Room | 7'9" x 9'8" | ||
| Main Level | Foyer | 7'7" x 7'2" | ||
| Main Level | Living Room/fireplace | 14'9" x 17'8" | ||
| Main Level | Dining Room | 16'1" x 12'3" | ||
| Main Level | Kitchen | 11'11" x 13'10" | ||
| Main Level | Eating Area | 11'11" x 8'5" | ||
| Main Level | 2pc Bathroom | 5'2" x 7'11" |
https://www.realtor.ca/real-estate/27290274/3175-dagg-court-cumberland-cumberland-estates

Salesperson
(613) 256-7285
www.ubettercallpaul.ca/
https://www.facebook.com/Need-it-Sold-U-Better-Call-Pauls-Team-EXP-Realty-123211

































