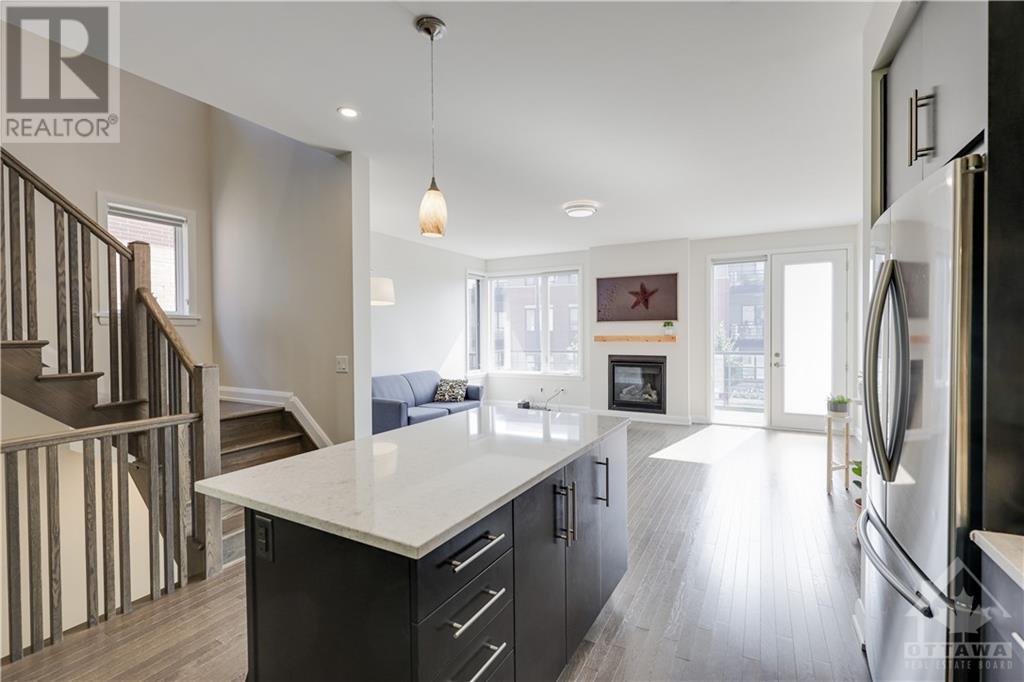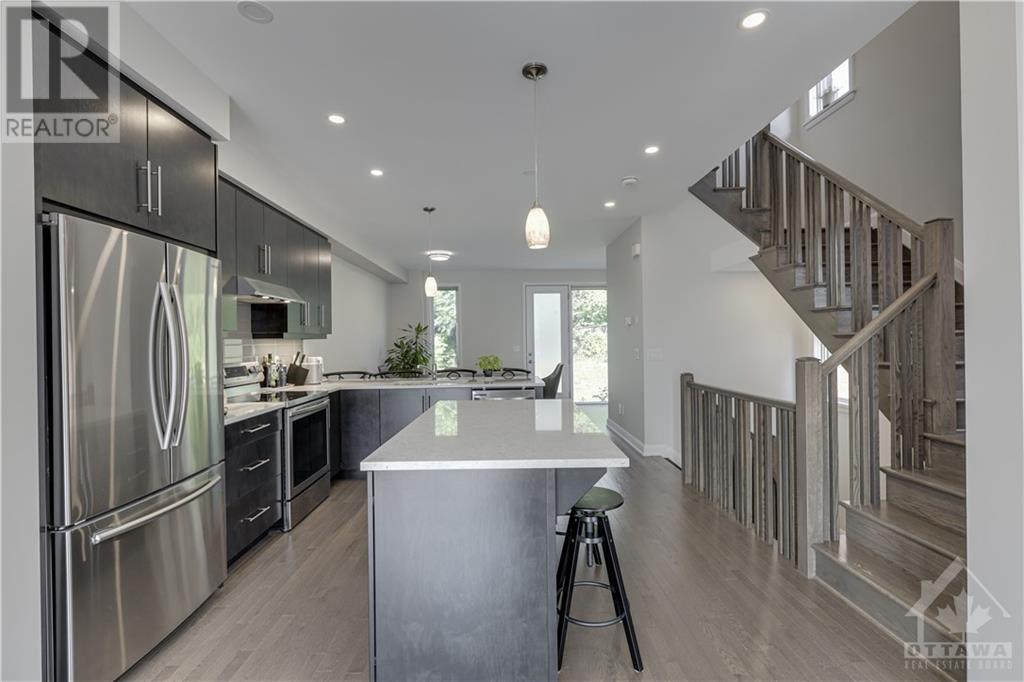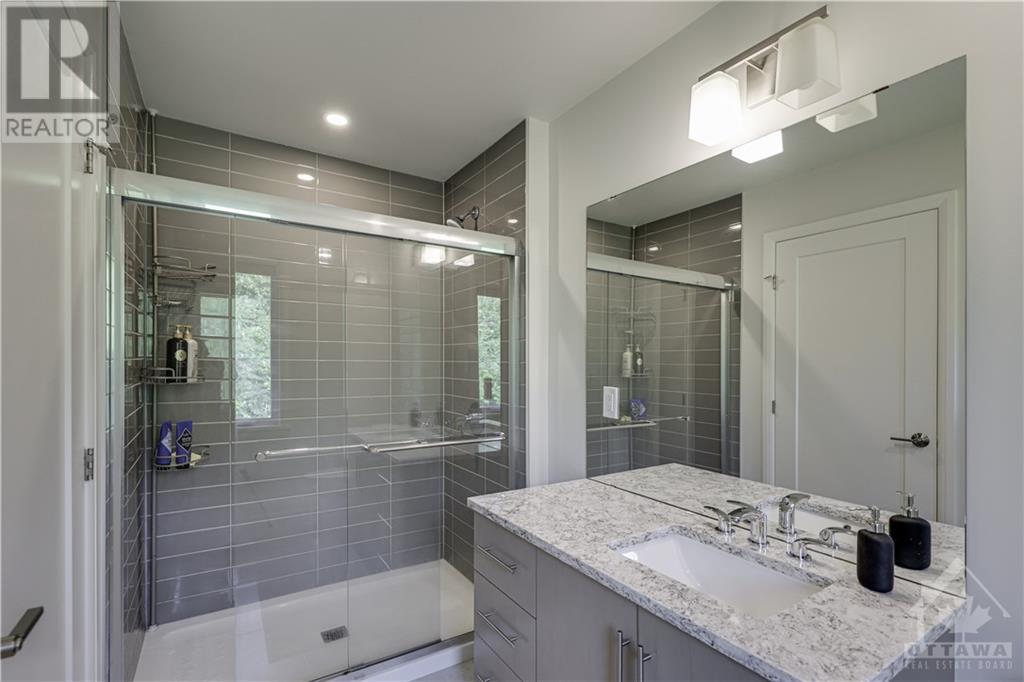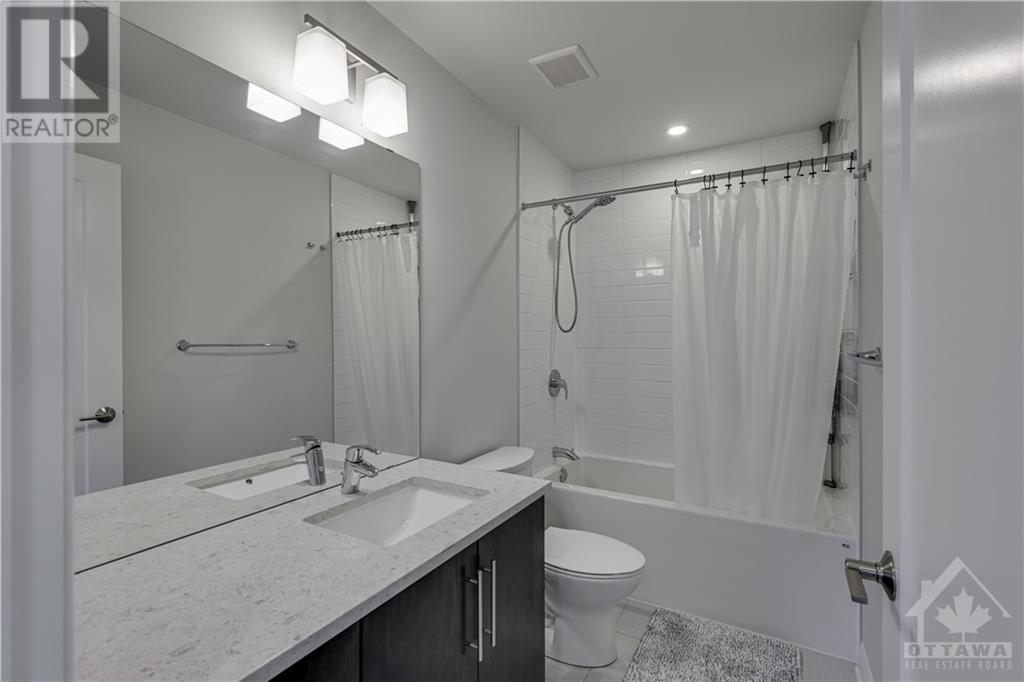145 Boundstone Way Kanata, Ontario K2T 0M4
$3,080 Monthly
Available Date: 09/16/2024. NO REAR NEIGHBORS. Back to Woods. Nestled in the serene Kanata Lakes community. This stunning semi-detached, 3-storey home offers 4 spacious bedrooms & 4 bathrooms, setting on a longer lot, perfectly tailored to meet all your family's needs. Built in 2020 by the renowned builder Uniform, this Brownstone model exudes modern elegance & functionality. With Southwest-facing frontage, enjoy morning sunlight streaming into your home. The thoughtfully modified floor plan boasts an additional 2-piece powder room on the 2nd level conveniently located near the kitchen, dining & living areas W/a cozy gas fireplace. Enjoy the sleek, modern kitchen equipped W/the SS Apps, quartz countertops & chic cabinetry, perfect for both everyday Lv & entertaining. Ascend elegant H/W Strs to 3rd Lvl, where you'll find Ldry & 3 generously sized BRs. Pmry BR is true retreat, featuring large WIC & luxurious ensuite. All TOP Schools! Walk to parks & bus stops. Close to ALL Amenities. (id:49712)
Property Details
| MLS® Number | 1407020 |
| Property Type | Single Family |
| Neigbourhood | Richardson Ridge |
| Community Name | Kanata |
| AmenitiesNearBy | Public Transit, Recreation Nearby, Shopping |
| CommunityFeatures | Family Oriented, School Bus |
| Features | Wooded Area, Balcony, Automatic Garage Door Opener |
| ParkingSpaceTotal | 2 |
Building
| BathroomTotal | 4 |
| BedroomsAboveGround | 4 |
| BedroomsTotal | 4 |
| Amenities | Laundry - In Suite |
| Appliances | Refrigerator, Dishwasher, Dryer, Hood Fan, Stove, Washer, Blinds |
| BasementDevelopment | Not Applicable |
| BasementType | None (not Applicable) |
| ConstructedDate | 2020 |
| ConstructionStyleAttachment | Semi-detached |
| CoolingType | Central Air Conditioning, Air Exchanger |
| ExteriorFinish | Stone, Brick |
| FireplacePresent | Yes |
| FireplaceTotal | 1 |
| FlooringType | Wall-to-wall Carpet, Hardwood, Ceramic |
| HalfBathTotal | 1 |
| HeatingFuel | Natural Gas |
| HeatingType | Forced Air |
| StoriesTotal | 3 |
| Type | House |
| UtilityWater | Municipal Water |
Parking
| Attached Garage | |
| Inside Entry | |
| Surfaced |
Land
| Acreage | No |
| LandAmenities | Public Transit, Recreation Nearby, Shopping |
| Sewer | Municipal Sewage System |
| SizeIrregular | * Ft X * Ft |
| SizeTotalText | * Ft X * Ft |
| ZoningDescription | Residential |
Rooms
| Level | Type | Length | Width | Dimensions |
|---|---|---|---|---|
| Second Level | Living Room/fireplace | 18'4" x 15'9" | ||
| Second Level | Dining Room | 18'4" x 12'9" | ||
| Second Level | Kitchen | 12'9" x 12'4" | ||
| Second Level | 2pc Bathroom | Measurements not available | ||
| Third Level | Primary Bedroom | 13'4" x 10'8" | ||
| Third Level | Bedroom | 12'4" x 9'3" | ||
| Third Level | Bedroom | 10'2" x 9'3" | ||
| Third Level | 3pc Ensuite Bath | Measurements not available | ||
| Third Level | Other | Measurements not available | ||
| Third Level | 4pc Bathroom | Measurements not available | ||
| Main Level | Bedroom | 11'8" x 11'7" | ||
| Main Level | 3pc Bathroom | Measurements not available |
Utilities
| Electricity | Available |
https://www.realtor.ca/real-estate/27290270/145-boundstone-way-kanata-richardson-ridge

Broker
(613) 986-7089
www.leiguorealty.com/
https://www.facebook.com/LeiGuoRealEstate/
https://www.linkedin.com/in/lei-guo-02137628/

484 Hazeldean Road, Unit #1
Ottawa, Ontario K2L 1V4

484 Hazeldean Road, Unit #1
Ottawa, Ontario K2L 1V4


































