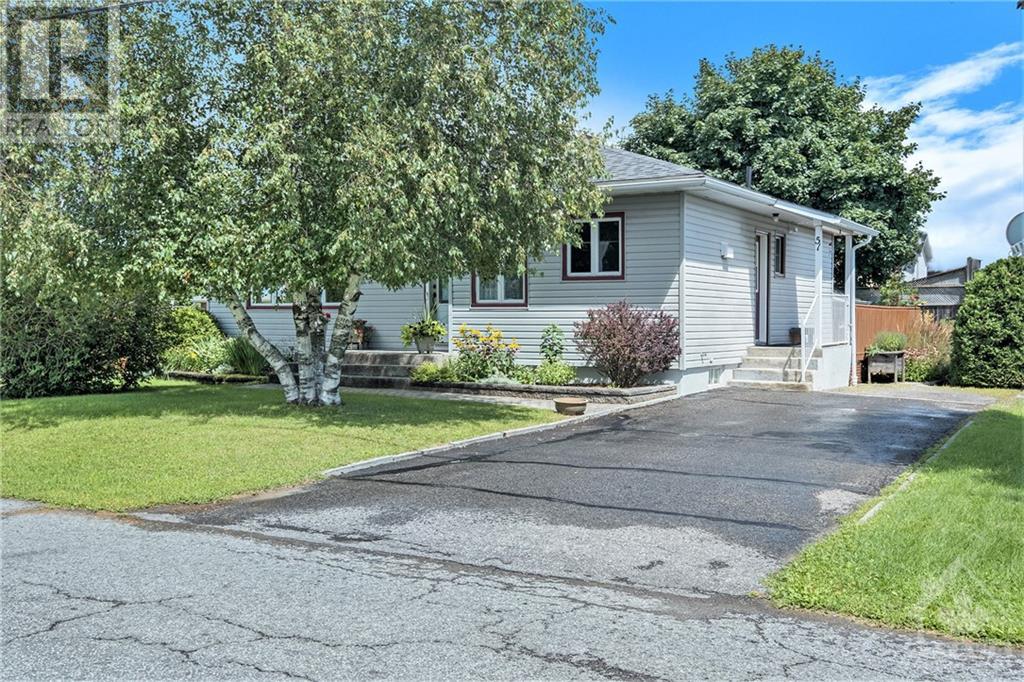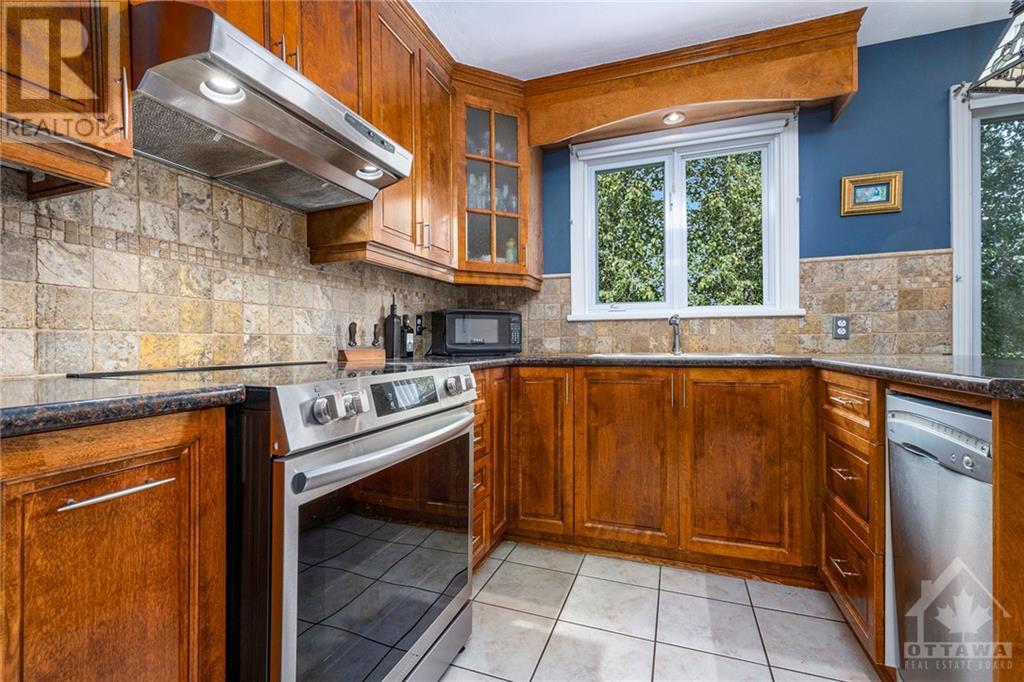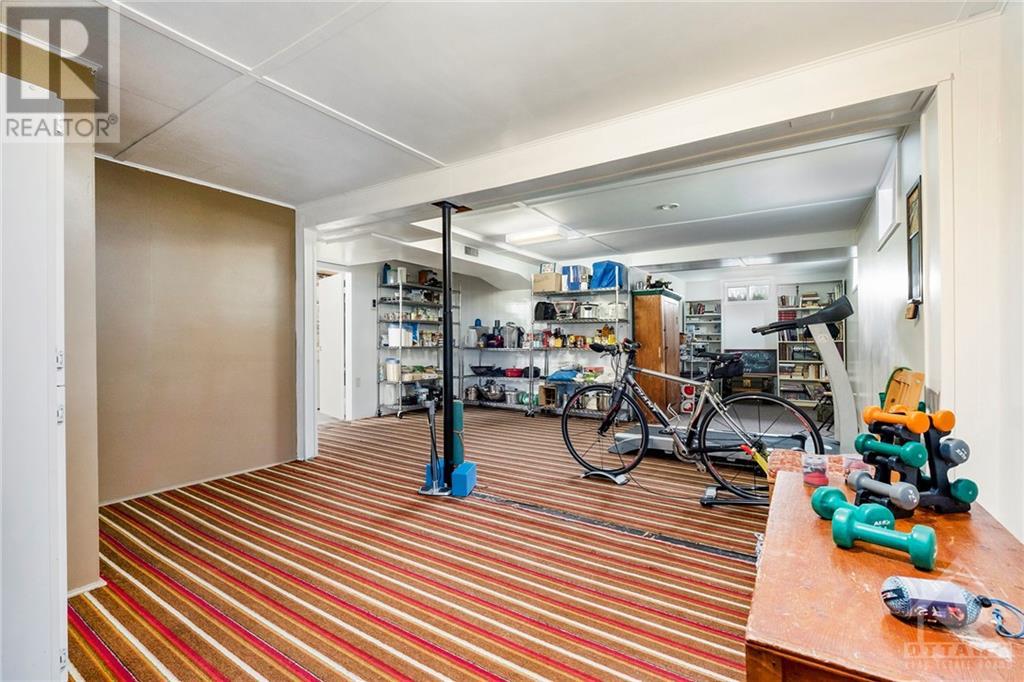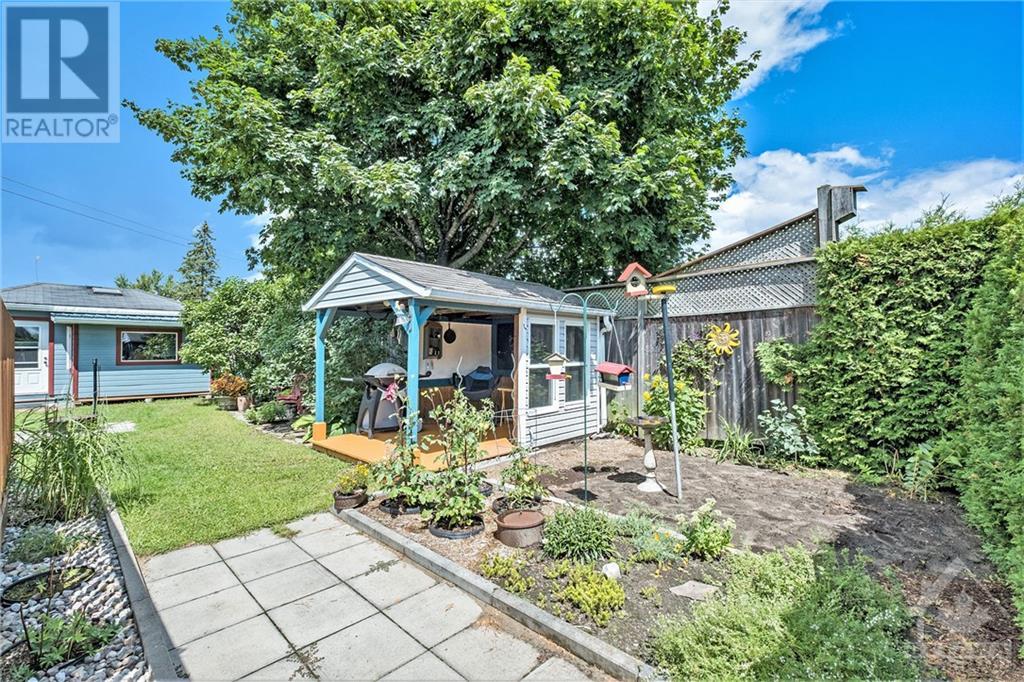51 Laniel Street Alfred, Ontario K0B 1A0
$364,900
Welcome to this well maintained 3 bedroom bungalow within walking distance of all amenities in the village of Alfred. Enter on the main level to discover a bright living room while across the hall an eat-in kitchen awaits. Head onwards to find 3 spacious bedrooms on the main floor, with one offering access to the back deck. A full bath completes the level. More space awaits in the fully finished lower level boasting a large recreation room as well as a laundry with plenty of storage space. Step outside to enjoy a private partially fenced & hedged backyard w/ green space, deck, gazebo and gardens! Perfect for those who enjoy spending time outdoors or indulging their green thumb! Additionally, there is a detached 15’6 x 15’9 workshop. 200 Amp. Roof approx. 2015. Owned HWT. Enjoy living in this quiet peaceful community with easy access to the 417 and close to Ottawa, Montreal & U.S. border. Book a showing today! (id:49712)
Property Details
| MLS® Number | 1406844 |
| Property Type | Single Family |
| Neigbourhood | Alfred |
| AmenitiesNearBy | Recreation Nearby, Shopping |
| CommunityFeatures | Family Oriented |
| Features | Gazebo |
| ParkingSpaceTotal | 4 |
| StorageType | Storage Shed |
| Structure | Deck |
Building
| BathroomTotal | 1 |
| BedroomsAboveGround | 3 |
| BedroomsTotal | 3 |
| Appliances | Refrigerator, Dishwasher, Dryer, Hood Fan, Stove, Washer, Blinds |
| ArchitecturalStyle | Bungalow |
| BasementDevelopment | Finished |
| BasementType | Full (finished) |
| ConstructedDate | 1955 |
| ConstructionStyleAttachment | Detached |
| CoolingType | Central Air Conditioning, Air Exchanger |
| ExteriorFinish | Siding |
| Fixture | Drapes/window Coverings |
| FlooringType | Wall-to-wall Carpet, Hardwood, Ceramic |
| FoundationType | Block |
| HeatingFuel | Natural Gas |
| HeatingType | Baseboard Heaters, Forced Air |
| StoriesTotal | 1 |
| Type | House |
| UtilityWater | Municipal Water |
Parking
| Surfaced |
Land
| Acreage | No |
| FenceType | Fenced Yard |
| LandAmenities | Recreation Nearby, Shopping |
| Sewer | Municipal Sewage System |
| SizeDepth | 88 Ft ,11 In |
| SizeFrontage | 88 Ft ,3 In |
| SizeIrregular | 88.25 Ft X 88.95 Ft (irregular Lot) |
| SizeTotalText | 88.25 Ft X 88.95 Ft (irregular Lot) |
| ZoningDescription | Residential |
Rooms
| Level | Type | Length | Width | Dimensions |
|---|---|---|---|---|
| Basement | Recreation Room | 22'11" x 17'4" | ||
| Basement | Den | 10'5" x 8'0" | ||
| Basement | Laundry Room | 9'10" x 12'5" | ||
| Basement | Workshop | 10'0" x 8'0" | ||
| Basement | Storage | 8'0" x 6'0" | ||
| Main Level | Primary Bedroom | 9'7" x 14'10" | ||
| Main Level | Bedroom | 11'2" x 10'0" | ||
| Main Level | Bedroom | 8'9" x 12'2" | ||
| Main Level | Full Bathroom | Measurements not available | ||
| Main Level | Living Room | 15'0" x 11'10" | ||
| Main Level | Kitchen | 10'9" x 8'3" | ||
| Main Level | Eating Area | 7'2" x 5'0" | ||
| Other | Workshop | 15'6" x 15'9" | ||
| Other | Other | 9'4" x 5'8" |
https://www.realtor.ca/real-estate/27291260/51-laniel-street-alfred-alfred

343 Preston Street, 11th Floor
Ottawa, Ontario K1S 1N4

343 Preston Street, 11th Floor
Ottawa, Ontario K1S 1N4


































