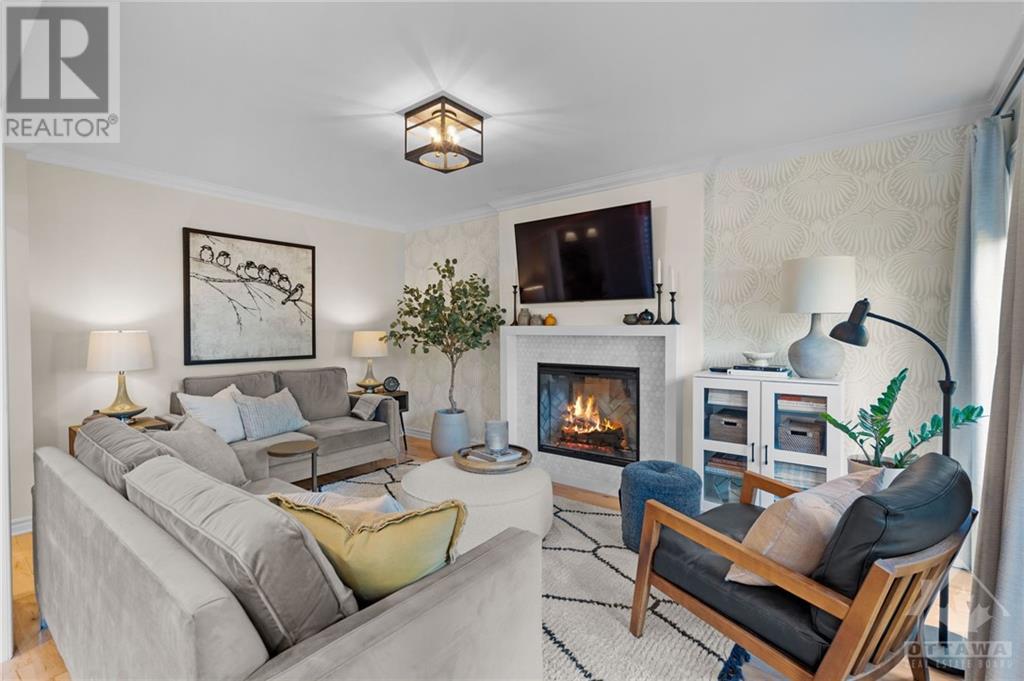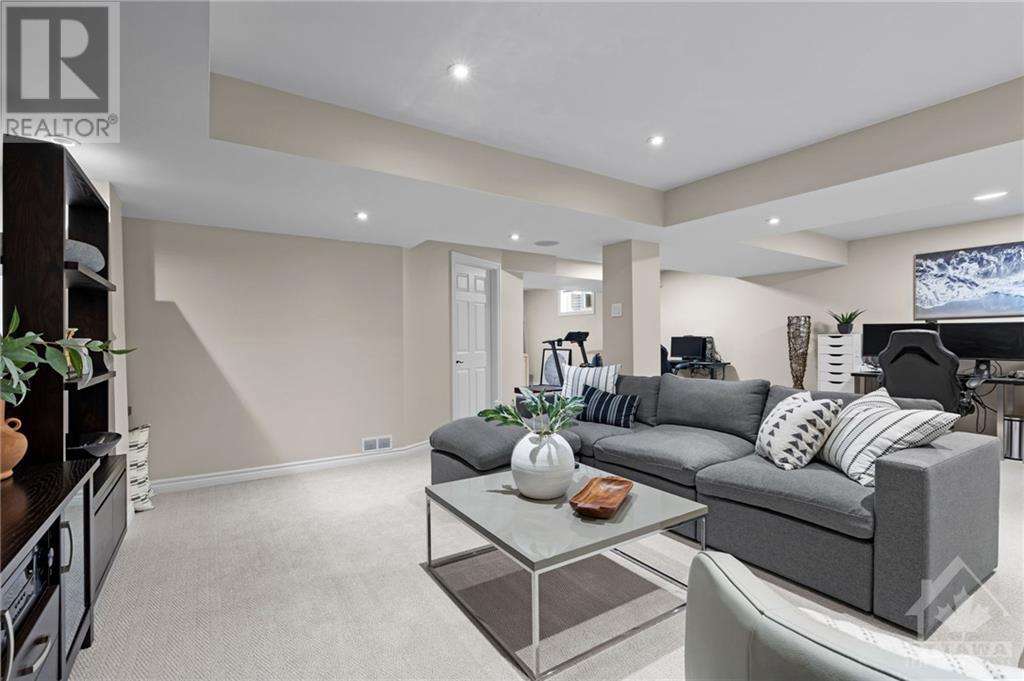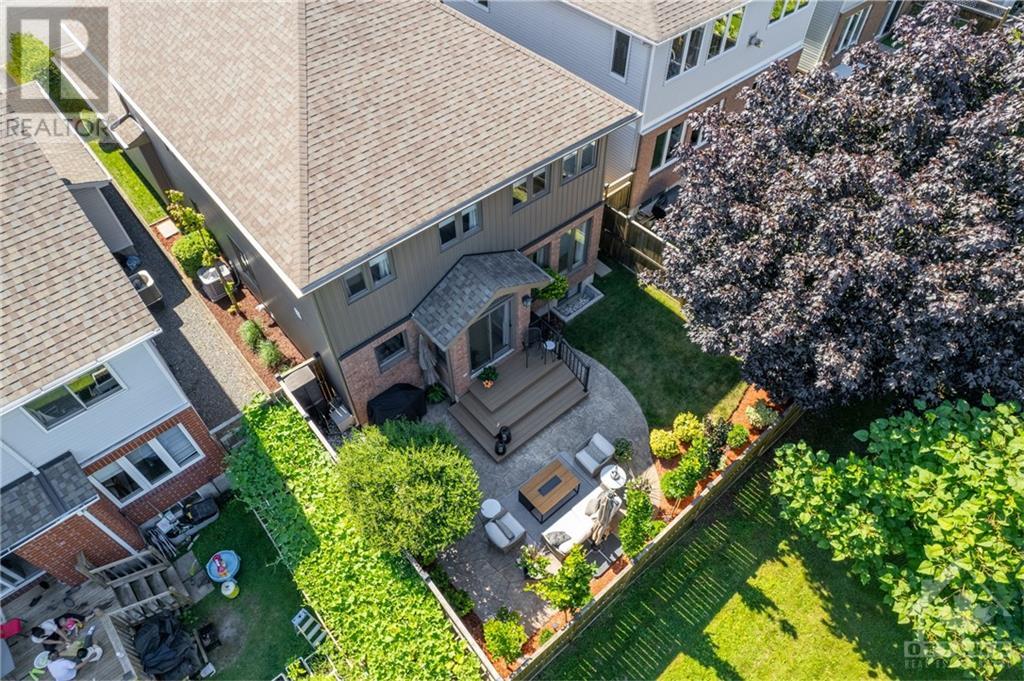15 Cedar Park Street Ottawa, Ontario K2C 4C2
$1,225,000
Simply the best 4 bedroom home you will have seen in Central Park, bar none. Virtually everything has been meticulously updated from the Inside Out with quality design savvy finishes. Enter the home & appreciate the beautiful entry tile and built in storage nook for every day living. Main floor office / family room is private and bright w/ beautiful stone feature wall. Refinished hardwood flooring leads you into the dining room and open concept renovated kitchen / living space. Feature walls, unique designer light fixtures and custom window coverings are the jewels of the home. The interior living space flows into the private fenced backyard. What an oasis. Convenient powder room and laundry room on main as well. 4 well proportioned bedrooms on 2nd level. Primary features a lovely walk in closet and luxurious ensuite. Lower level features open concept family space currently used as an office and media room. Convenient bath & oversized storage areas. Extensive list of updates attached. (id:49712)
Open House
This property has open houses!
2:00 pm
Ends at:4:00 pm
Property Details
| MLS® Number | 1407051 |
| Property Type | Single Family |
| Neigbourhood | Central Park |
| AmenitiesNearBy | Public Transit, Recreation Nearby, Shopping |
| ParkingSpaceTotal | 4 |
Building
| BathroomTotal | 4 |
| BedroomsAboveGround | 4 |
| BedroomsTotal | 4 |
| Appliances | Refrigerator, Dishwasher, Dryer, Stove, Washer, Blinds |
| BasementDevelopment | Finished |
| BasementType | Full (finished) |
| ConstructedDate | 2000 |
| ConstructionStyleAttachment | Detached |
| CoolingType | Central Air Conditioning |
| ExteriorFinish | Brick, Siding |
| FlooringType | Wall-to-wall Carpet, Mixed Flooring, Hardwood, Tile |
| FoundationType | Poured Concrete |
| HalfBathTotal | 1 |
| HeatingFuel | Natural Gas |
| HeatingType | Forced Air |
| StoriesTotal | 2 |
| Type | House |
| UtilityWater | Municipal Water |
Parking
| Attached Garage |
Land
| Acreage | No |
| FenceType | Fenced Yard |
| LandAmenities | Public Transit, Recreation Nearby, Shopping |
| Sewer | Municipal Sewage System |
| SizeDepth | 98 Ft ,5 In |
| SizeFrontage | 35 Ft |
| SizeIrregular | 35 Ft X 98.42 Ft |
| SizeTotalText | 35 Ft X 98.42 Ft |
| ZoningDescription | Residental R3q |
Rooms
| Level | Type | Length | Width | Dimensions |
|---|---|---|---|---|
| Second Level | Primary Bedroom | 16'4" x 14'7" | ||
| Second Level | 4pc Ensuite Bath | 11'4" x 9'1" | ||
| Second Level | Other | 8'0" x 5'5" | ||
| Second Level | Bedroom | 16'2" x 11'7" | ||
| Second Level | Bedroom | 12'7" x 10'10" | ||
| Second Level | Bedroom | 11'5" x 11'1" | ||
| Second Level | Full Bathroom | 8'7" x 7'4" | ||
| Lower Level | Recreation Room | 29'9" x 24'1" | ||
| Lower Level | 3pc Bathroom | 8'4" x 7'5" | ||
| Lower Level | Storage | 11'3" x 7'5" | ||
| Main Level | Foyer | 6'7" x 6'0" | ||
| Main Level | Office | 15'8" x 12'2" | ||
| Main Level | Dining Room | 14'0" x 9'1" | ||
| Main Level | Kitchen | 17'4" x 14'0" | ||
| Main Level | Living Room | 15'11" x 12'2" | ||
| Main Level | Partial Bathroom | 4'11" x 4'10" | ||
| Main Level | Laundry Room | 7'5" x 5'6" |
https://www.realtor.ca/real-estate/27295397/15-cedar-park-street-ottawa-central-park


384 Richmond Road
Ottawa, Ontario K2A 0E8


384 Richmond Road
Ottawa, Ontario K2A 0E8


































