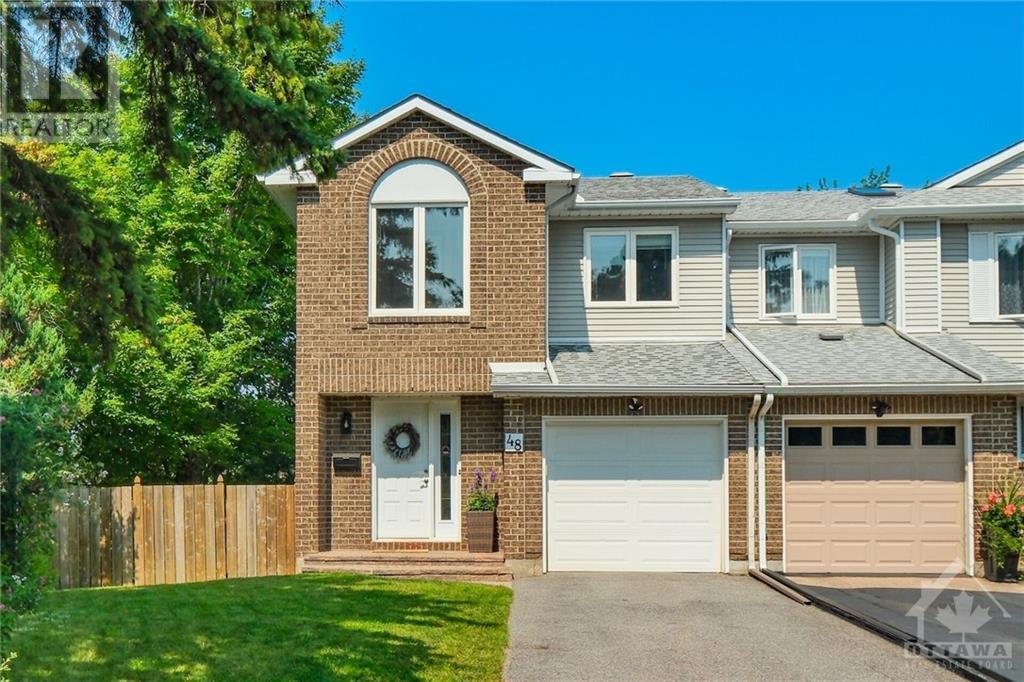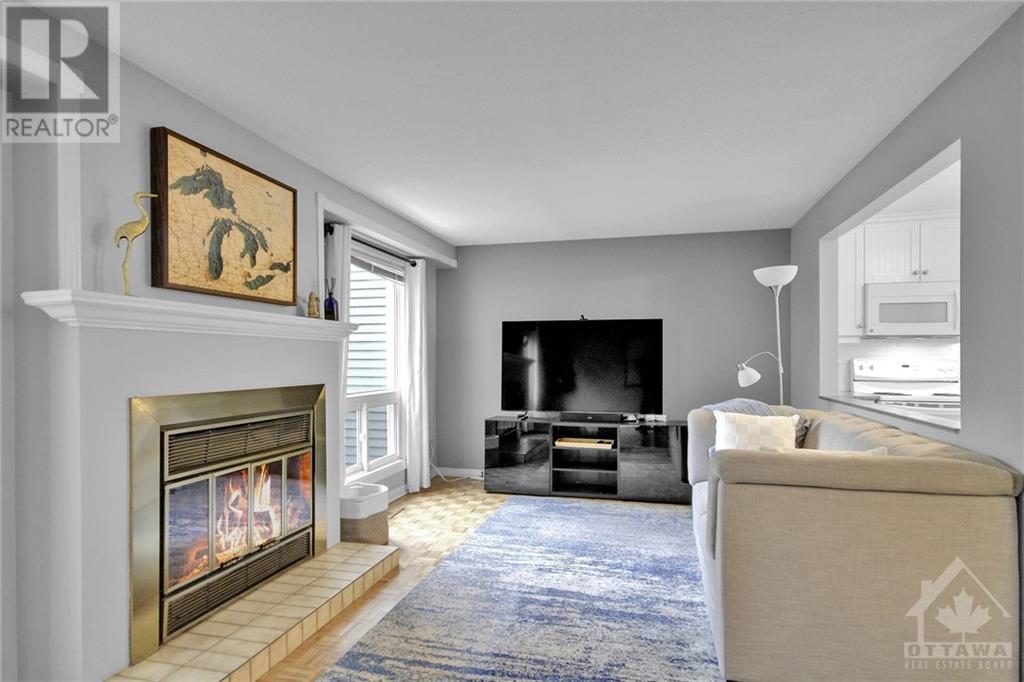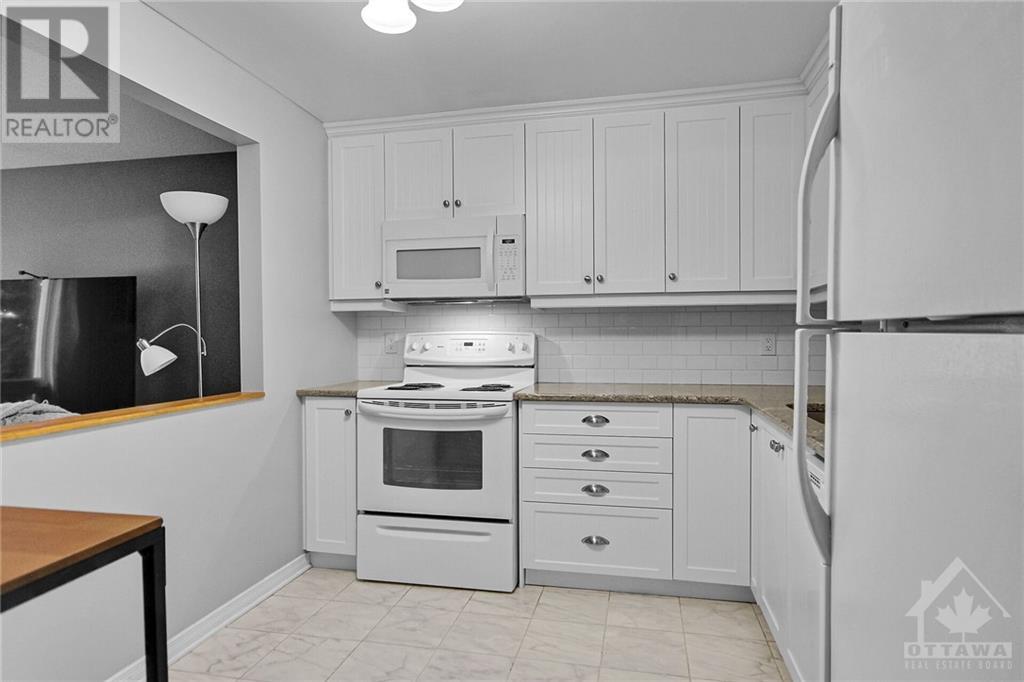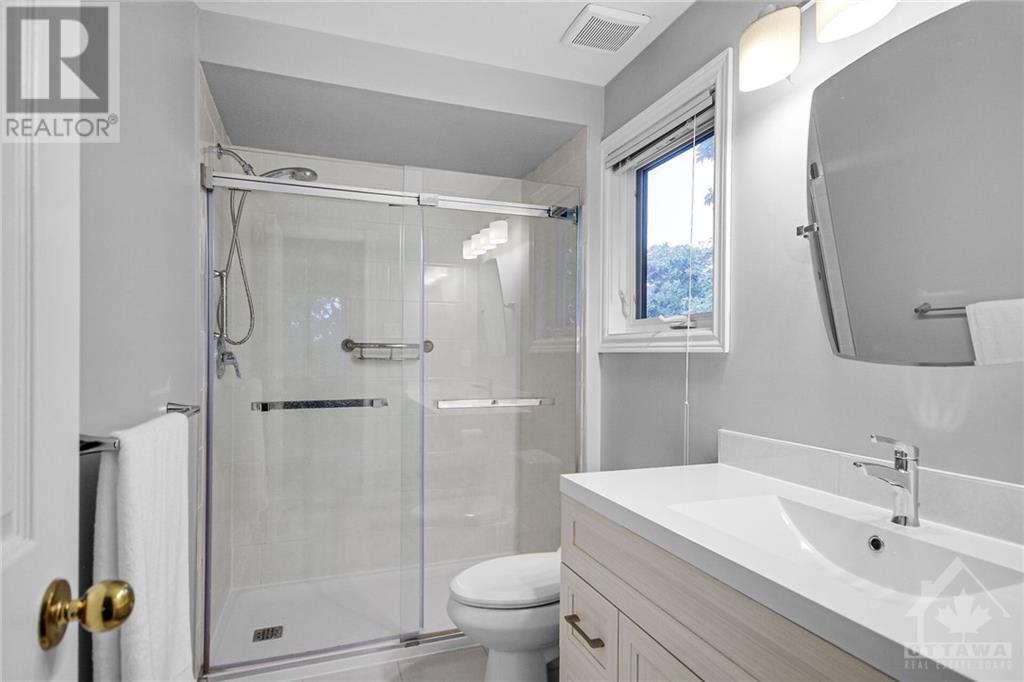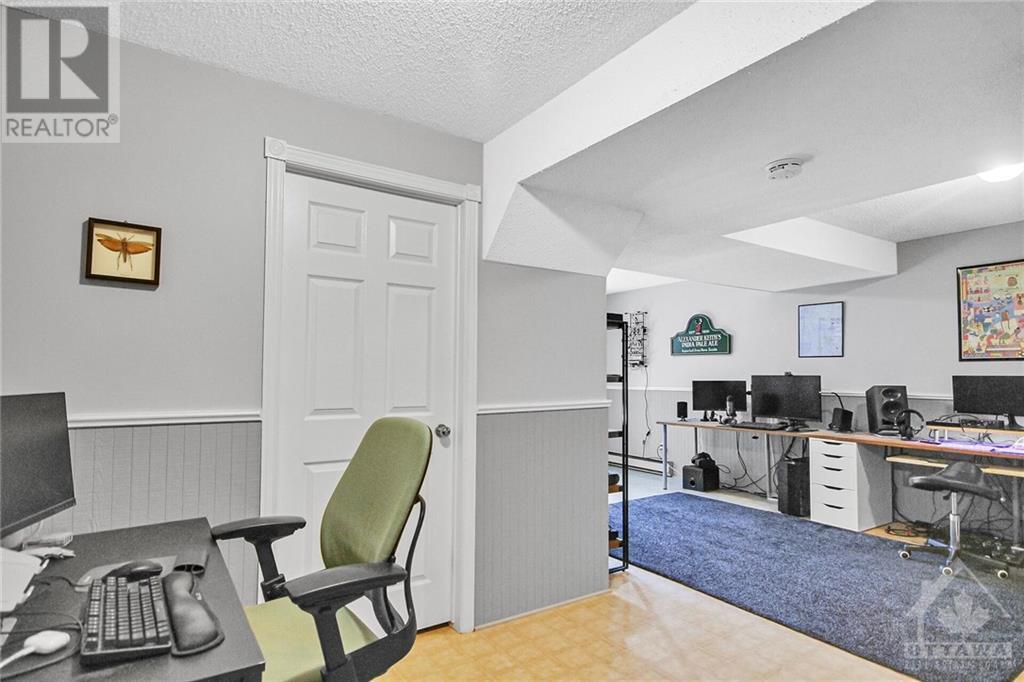3 Bedroom
3 Bathroom
Fireplace
Central Air Conditioning
Forced Air
Landscaped
$619,900
Here is a meticulously maintained and upgraded end unit freehold townhome on a huge pie shaped lot! The main level offers a large living room, separate dining room and fully renovated kitchen. The large windows fill the home with natural light throughout. The renovated powder room completes this level. The second floor boasts 3 big bedrooms, a spotless 4 pc main bath and beautiful renovated ensuite bath. The lower level family room has a walkout directly to the huge, treed private yard. Ample storage and separate laundry room are also on this level. The real highlight is the beautiful backyard. One of the largest in the area, it offers room to spread out! The sundeck and storage shed are added bonuses. The location is excellent, close to the Queensway Carleton Hospital, shopping, recreation and schools. Come see all this wonderful has to offer! 24 hours irrevocable on offers. (id:49712)
Property Details
|
MLS® Number
|
1406708 |
|
Property Type
|
Single Family |
|
Neigbourhood
|
Leslie Park |
|
Community Name
|
Nepean |
|
AmenitiesNearBy
|
Public Transit, Recreation Nearby, Shopping |
|
Features
|
Automatic Garage Door Opener |
|
ParkingSpaceTotal
|
3 |
|
StorageType
|
Storage Shed |
|
Structure
|
Deck |
Building
|
BathroomTotal
|
3 |
|
BedroomsAboveGround
|
3 |
|
BedroomsTotal
|
3 |
|
Appliances
|
Refrigerator, Dishwasher, Dryer, Stove, Washer, Blinds |
|
BasementDevelopment
|
Finished |
|
BasementType
|
Full (finished) |
|
ConstructedDate
|
1987 |
|
CoolingType
|
Central Air Conditioning |
|
ExteriorFinish
|
Brick, Siding |
|
FireplacePresent
|
Yes |
|
FireplaceTotal
|
1 |
|
Fixture
|
Drapes/window Coverings |
|
FlooringType
|
Wall-to-wall Carpet, Hardwood, Ceramic |
|
FoundationType
|
Poured Concrete |
|
HalfBathTotal
|
1 |
|
HeatingFuel
|
Natural Gas |
|
HeatingType
|
Forced Air |
|
StoriesTotal
|
2 |
|
Type
|
Row / Townhouse |
|
UtilityWater
|
Municipal Water |
Parking
|
Attached Garage
|
|
|
Inside Entry
|
|
|
Surfaced
|
|
Land
|
Acreage
|
No |
|
LandAmenities
|
Public Transit, Recreation Nearby, Shopping |
|
LandscapeFeatures
|
Landscaped |
|
Sewer
|
Municipal Sewage System |
|
SizeDepth
|
137 Ft ,2 In |
|
SizeFrontage
|
21 Ft ,8 In |
|
SizeIrregular
|
21.65 Ft X 137.2 Ft (irregular Lot) |
|
SizeTotalText
|
21.65 Ft X 137.2 Ft (irregular Lot) |
|
ZoningDescription
|
Res |
Rooms
| Level |
Type |
Length |
Width |
Dimensions |
|
Second Level |
Primary Bedroom |
|
|
17'6" x 11'7" |
|
Second Level |
3pc Ensuite Bath |
|
|
9'1" x 5'1" |
|
Second Level |
Bedroom |
|
|
14'0" x 9'10" |
|
Second Level |
Bedroom |
|
|
9'3" x 9'0" |
|
Second Level |
4pc Bathroom |
|
|
10'2" x 4'10" |
|
Basement |
Recreation Room |
|
|
19'8" x 10'3" |
|
Basement |
Other |
|
|
13'0" x 7'10" |
|
Basement |
Laundry Room |
|
|
12'5" x 7'7" |
|
Basement |
Storage |
|
|
11'4" x 8'9" |
|
Main Level |
Foyer |
|
|
7'0" x 3'10" |
|
Main Level |
2pc Bathroom |
|
|
5'2" x 5'1" |
|
Main Level |
Living Room/fireplace |
|
|
19'7" x 11'0" |
|
Main Level |
Dining Room |
|
|
10'8" x 9'5" |
|
Main Level |
Kitchen |
|
|
9'10" x 9'3" |
https://www.realtor.ca/real-estate/27303966/48-gladecrest-court-ottawa-leslie-park


