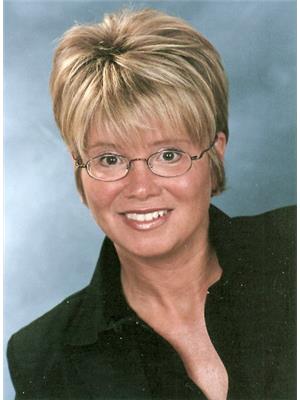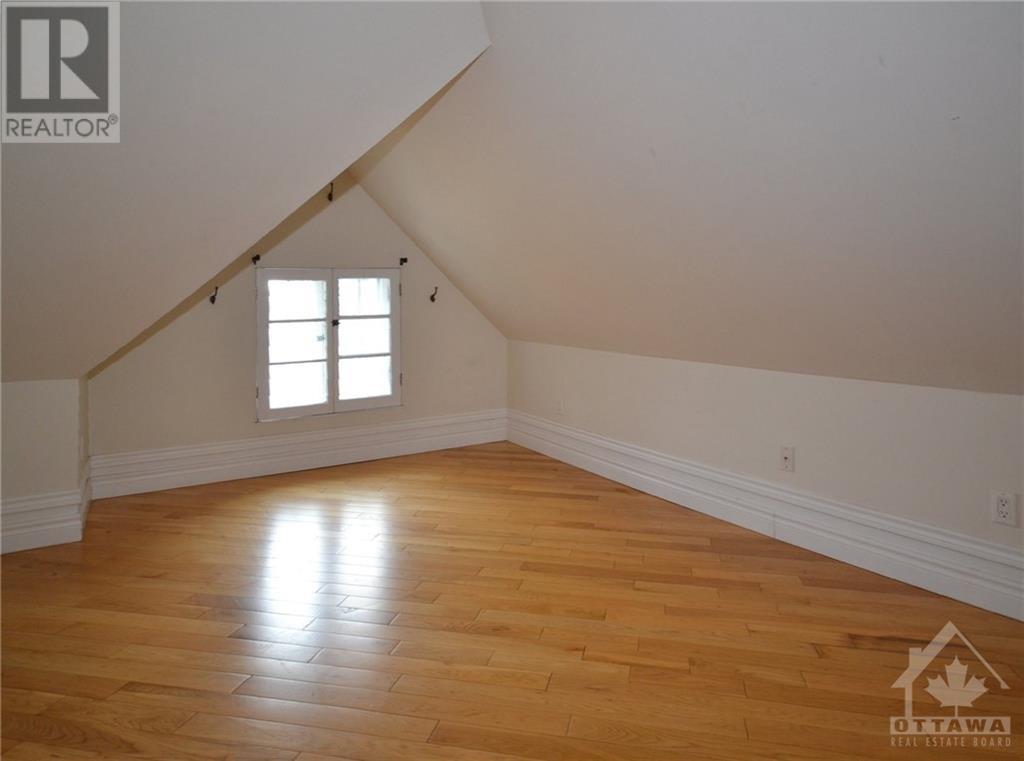17 Marlborough Avenue Unit#202 Ottawa, Ontario K1N 8E6
$3,000 Monthly
Stylish, 3 bedroom, 2 bedroom loft style apartment! Charm and character abound throughout. Light, bright and inviting. Hardwood floors. Kitchen with high end appliances, granite counters and breakfast bar. Separate Living room and Dining room. Sumptuous full bath. In suite laundry. 3 bedroom is loft room. Idyllic and prestigious location in the heart of Ottawa that will suit your lifestyle to a T. Just 1 block from Strathcona Park along the Banks of the Rideau River. The Apartment building was formerly home to the Italian Embassy. RENT INCLUDES HEAT. Walking distance to the University of Ottawa, Parliament Hill, Byward Market, Rideau Centre, National Arts Centre and Minto Sports Complex. (id:49712)
Property Details
| MLS® Number | 1406585 |
| Property Type | Single Family |
| Neigbourhood | Sandy Hill |
| AmenitiesNearBy | Public Transit, Recreation Nearby, Shopping |
| ParkingSpaceTotal | 1 |
Building
| BathroomTotal | 2 |
| BedroomsAboveGround | 3 |
| BedroomsTotal | 3 |
| Amenities | Laundry - In Suite |
| Appliances | Refrigerator, Dishwasher, Dryer, Microwave Range Hood Combo, Stove, Washer |
| BasementDevelopment | Not Applicable |
| BasementType | None (not Applicable) |
| CoolingType | Window Air Conditioner |
| ExteriorFinish | Stone, Brick |
| FireplacePresent | Yes |
| FireplaceTotal | 1 |
| FlooringType | Hardwood, Tile |
| HeatingFuel | Natural Gas |
| HeatingType | Radiant Heat |
| StoriesTotal | 2 |
| Type | Apartment |
| UtilityWater | Municipal Water |
Parking
| Open |
Land
| Acreage | No |
| LandAmenities | Public Transit, Recreation Nearby, Shopping |
| Sewer | Municipal Sewage System |
| SizeIrregular | * Ft X * Ft |
| SizeTotalText | * Ft X * Ft |
| ZoningDescription | Residential |
Rooms
| Level | Type | Length | Width | Dimensions |
|---|---|---|---|---|
| Second Level | Primary Bedroom | 28'5" x 10'3" | ||
| Second Level | Bedroom | 12'3" x 11'0" | ||
| Second Level | Bedroom | 15'0" x 8'4" | ||
| Second Level | 4pc Bathroom | 10'11" x 8'4" | ||
| Second Level | Other | 7'2" x 6'4" | ||
| Second Level | Laundry Room | Measurements not available | ||
| Main Level | Living Room | 17'6" x 11'7" | ||
| Main Level | Dining Room | 9'10" x 9'5" | ||
| Main Level | Kitchen | 11'10" x 9'0" | ||
| Main Level | 3pc Bathroom | Measurements not available |
https://www.realtor.ca/real-estate/27304314/17-marlborough-avenue-unit202-ottawa-sandy-hill

14 Chamberlain Ave Suite 101
Ottawa, Ontario K1S 1V9

Broker
(613) 720-4888
www.rosatoteam.com/
www.facebook.com/rosatoteam
www.twitter.com/rosatoteam
14 Chamberlain Ave Suite 101
Ottawa, Ontario K1S 1V9

























