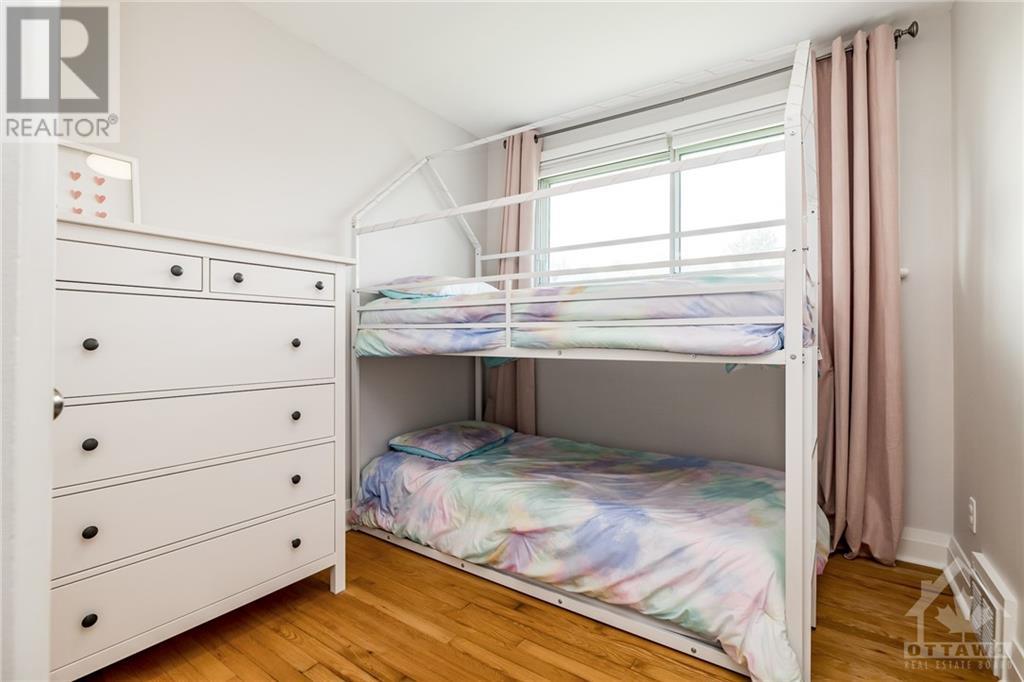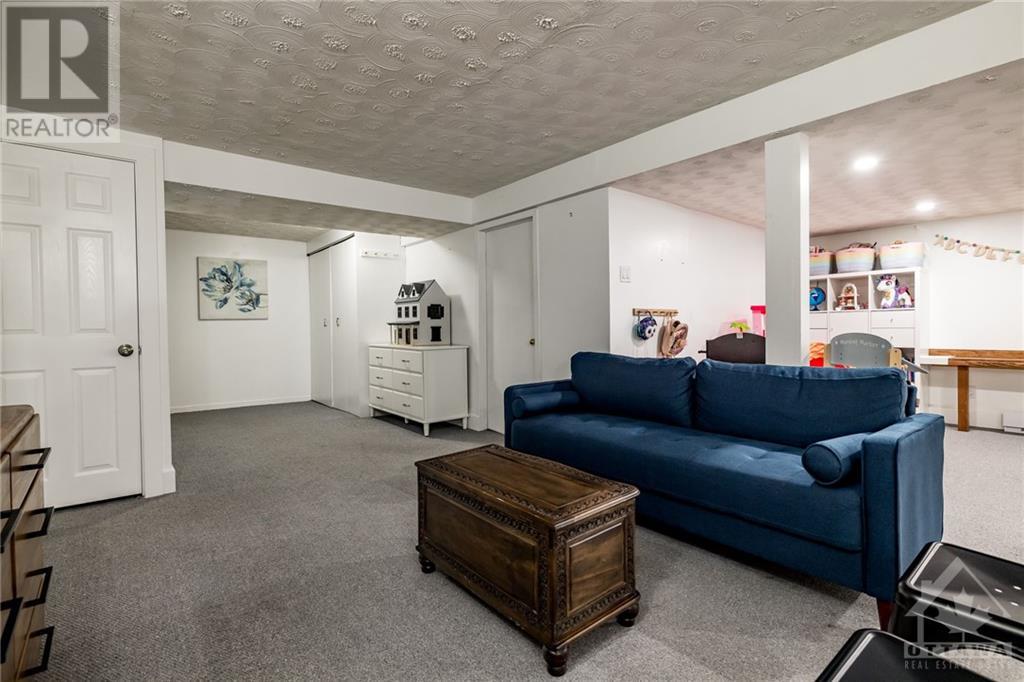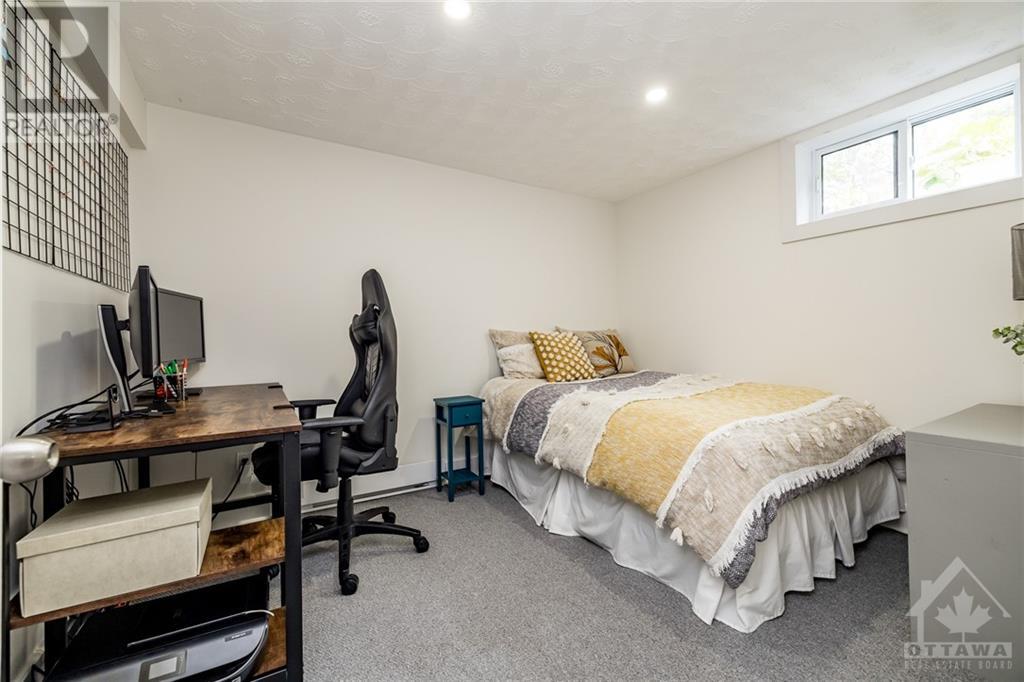4333 Navan Road Ottawa, Ontario K4B 1H9
$649,900
Charming 3-bedroom bungalow on a spacious .54-acre lot with mature trees, a kids' playground, and no rear neighbors, offering privacy and tranquility. Ideal for families, this home features a newly renovated kitchen (2023) with quartz countertops, stainless steel appliances, a large pantry, and pot lights. Hardwood floors and cozy gas fireplace on the main floor and flat ceilings in the bedrooms add elegance, while the renovated bathroom upstairs offers modern comfort. The fully finished basement and can be accessed directly from a rear entrance. Outdoors, enjoy a PVC fence, gate, deck with a gazebo, shed, and a dome shelter on a 36' x 36' concrete slab—perfect for contractors needing equipment storage. Furnace and A/C (2008), roof (2007), front door and siding (2009), and some new windows. (id:49712)
Property Details
| MLS® Number | 1405689 |
| Property Type | Single Family |
| Neigbourhood | Navan |
| Community Name | Cumberland |
| ParkingSpaceTotal | 8 |
| Structure | Deck |
Building
| BathroomTotal | 1 |
| BedroomsAboveGround | 3 |
| BedroomsTotal | 3 |
| Appliances | Refrigerator, Dishwasher, Dryer, Microwave Range Hood Combo, Stove, Washer |
| ArchitecturalStyle | Bungalow |
| BasementDevelopment | Finished |
| BasementType | Full (finished) |
| ConstructedDate | 1972 |
| ConstructionStyleAttachment | Detached |
| CoolingType | Central Air Conditioning |
| ExteriorFinish | Brick |
| FireplacePresent | Yes |
| FireplaceTotal | 1 |
| Fixture | Drapes/window Coverings |
| FlooringType | Wall-to-wall Carpet, Mixed Flooring, Hardwood, Tile |
| FoundationType | Block |
| HeatingFuel | Natural Gas |
| HeatingType | Forced Air |
| StoriesTotal | 1 |
| Type | House |
| UtilityWater | Well |
Parking
| Attached Garage | |
| See Remarks |
Land
| Acreage | No |
| Sewer | Septic System |
| SizeDepth | 158 Ft |
| SizeFrontage | 55 Ft |
| SizeIrregular | 0.55 |
| SizeTotal | 0.55 Ac |
| SizeTotalText | 0.55 Ac |
| ZoningDescription | Rr6 |
Rooms
| Level | Type | Length | Width | Dimensions |
|---|---|---|---|---|
| Basement | Recreation Room | 29'3" x 21'8" | ||
| Basement | Utility Room | 11'8" x 10'9" | ||
| Main Level | Primary Bedroom | 11'2" x 11'0" | ||
| Main Level | Bedroom | 10'7" x 8'0" | ||
| Main Level | Bedroom | 8'9" x 8'4" | ||
| Main Level | Living Room/dining Room | 15'8" x 11'2" | ||
| Main Level | Dining Room | 10'1" x 9'1" | ||
| Main Level | Kitchen | 13'0" x 11'4" | ||
| Main Level | Full Bathroom | Measurements not available |
https://www.realtor.ca/real-estate/27304201/4333-navan-road-ottawa-navan
1803 St. Joseph Blvd, Unit 104
Ottawa, Ontario K1C 6E7

1803 St. Joseph Blvd, Unit 104
Ottawa, Ontario K1C 6E7
































