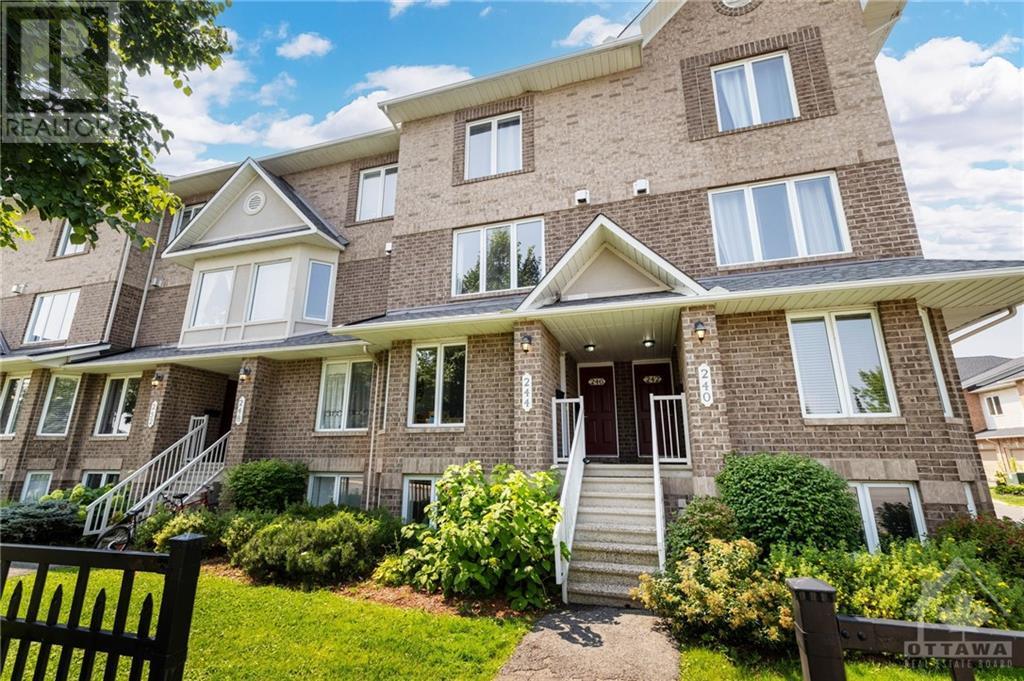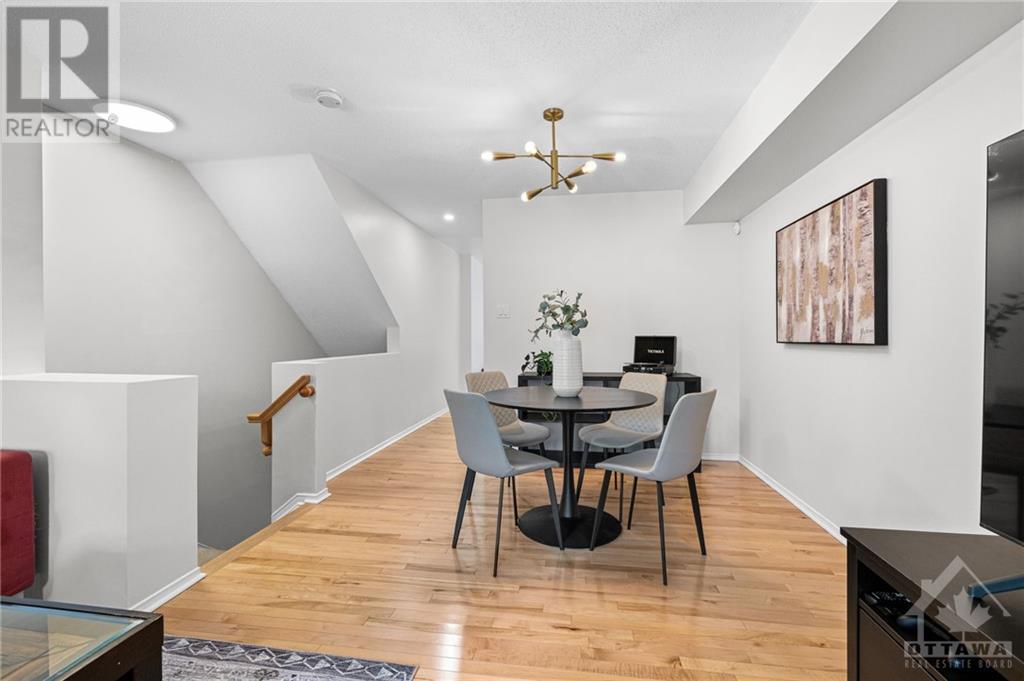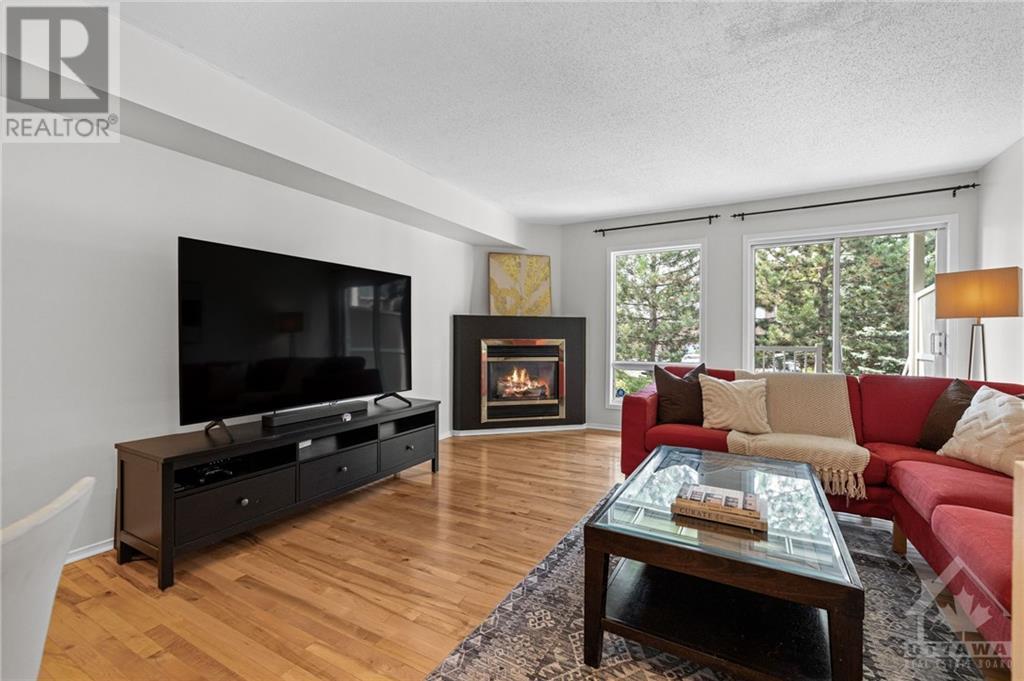244 Cresthaven Drive Ottawa, Ontario K2G 6W4
$385,000Maintenance, Property Management, Other, See Remarks
$383.07 Monthly
Maintenance, Property Management, Other, See Remarks
$383.07 MonthlyWonderful LOCATION in Barrhaven! Minto 2 storey stacked town offering 2 Bedrooms +2.5 Bath. The main floor has a bright eat in white kitchen. Convenient powder room on main. Bright well proportioned open concept living / dining room with cozy gas fireplace. Patio doors lead to backyard and owned parking spot #52. Rare keyed back patio doors so you can enter home from the back door/ parking area. 2 visitor parking spots right behind the condo as well. 2 bedrooms in the lower level each with it's own ensuite. Lots of built in storage in the closets. This unit has been freshly painted on the main level. New Central A/C! In-suite laundry and storage. Just un-pack and enjoy. Call it home or for investment, flexible closing! Steps to public transit, groceries, shopping, gym, schools and parks... Status docs ordered. Open House Sunday Aug 25 2-4pm. (id:49712)
Open House
This property has open houses!
2:00 pm
Ends at:4:00 pm
Property Details
| MLS® Number | 1407053 |
| Property Type | Single Family |
| Neigbourhood | Chapman Mills |
| Community Name | Nepean |
| AmenitiesNearBy | Public Transit, Recreation Nearby, Shopping |
| CommunityFeatures | Pets Allowed |
| ParkingSpaceTotal | 1 |
Building
| BathroomTotal | 3 |
| BedroomsBelowGround | 2 |
| BedroomsTotal | 2 |
| Amenities | Laundry - In Suite |
| Appliances | Refrigerator, Dishwasher, Dryer, Stove, Washer |
| BasementDevelopment | Finished |
| BasementType | Full (finished) |
| ConstructedDate | 2003 |
| ConstructionStyleAttachment | Stacked |
| CoolingType | Central Air Conditioning |
| ExteriorFinish | Brick, Siding |
| FireplacePresent | Yes |
| FireplaceTotal | 1 |
| FlooringType | Hardwood, Vinyl |
| FoundationType | Poured Concrete |
| HalfBathTotal | 1 |
| HeatingFuel | Natural Gas |
| HeatingType | Forced Air |
| StoriesTotal | 2 |
| Type | House |
| UtilityWater | Municipal Water |
Parking
| Surfaced | |
| Visitor Parking |
Land
| Acreage | No |
| LandAmenities | Public Transit, Recreation Nearby, Shopping |
| Sewer | Municipal Sewage System |
| ZoningDescription | Residential |
Rooms
| Level | Type | Length | Width | Dimensions |
|---|---|---|---|---|
| Lower Level | Primary Bedroom | 12'3" x 12'1" | ||
| Lower Level | 4pc Ensuite Bath | 7'8" x 5'5" | ||
| Lower Level | Bedroom | 16'1" x 12'3" | ||
| Lower Level | 4pc Ensuite Bath | 7'8" x 5'4" | ||
| Lower Level | Laundry Room | Measurements not available | ||
| Main Level | Kitchen | 14'7" x 11'1" | ||
| Main Level | Eating Area | 7'2" x 6'5" | ||
| Main Level | Living Room | 14'5" x 14'1" | ||
| Main Level | Dining Room | 12'9" x 11'1" | ||
| Main Level | Partial Bathroom | 5'6" x 4'7" |
https://www.realtor.ca/real-estate/27311593/244-cresthaven-drive-ottawa-chapman-mills


384 Richmond Road
Ottawa, Ontario K2A 0E8


384 Richmond Road
Ottawa, Ontario K2A 0E8


































