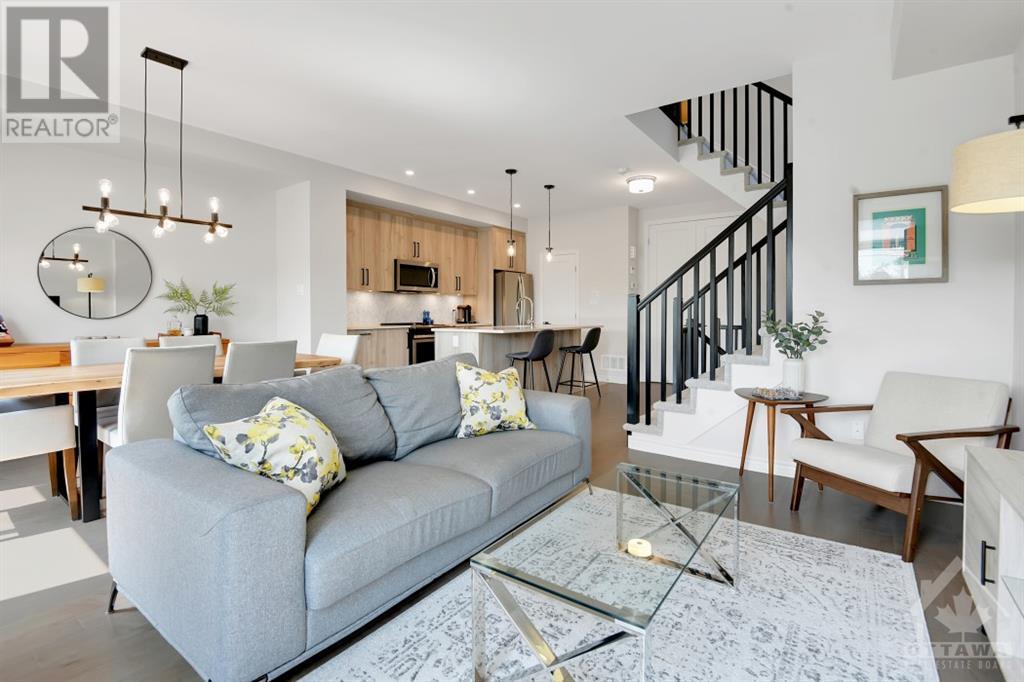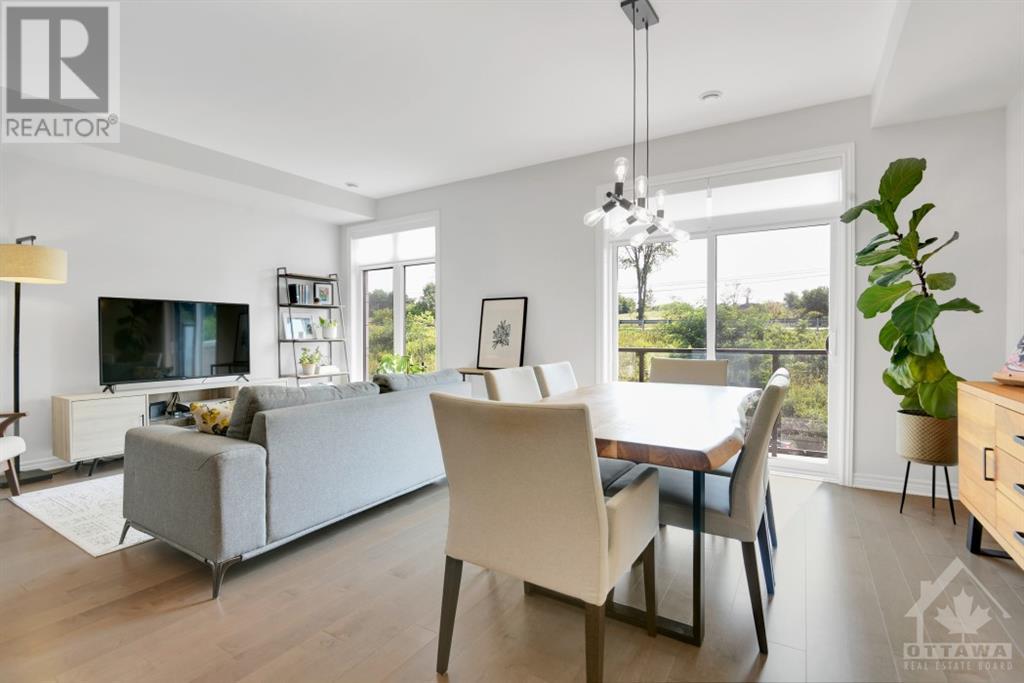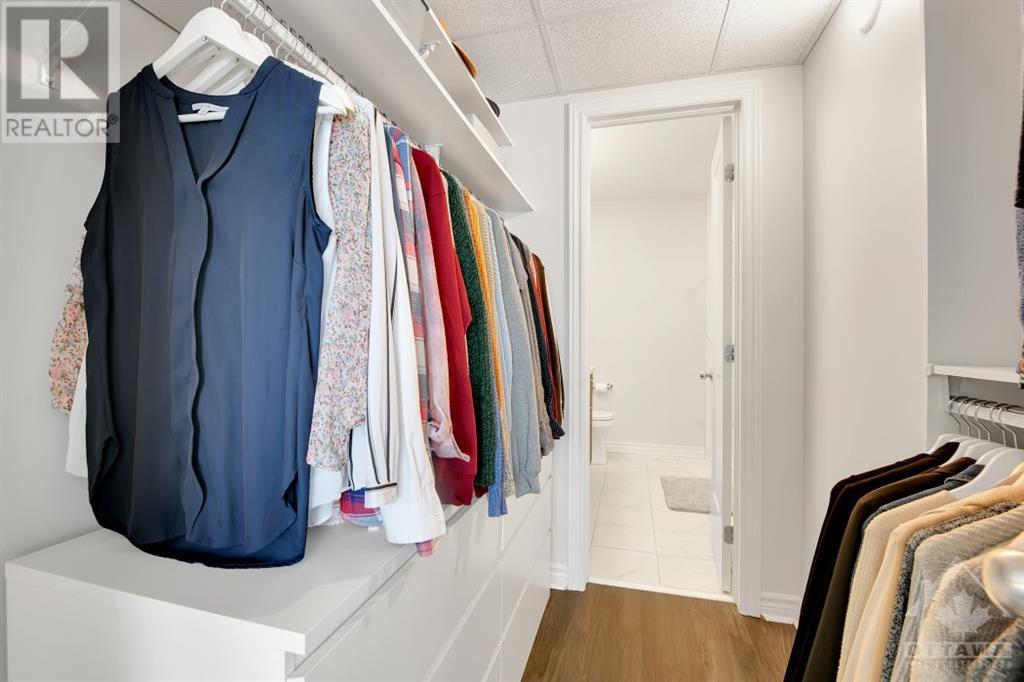790 Cap Diamant Way Orleans, Ontario K4A 1J8
$565,000
Welcome to 790 Cap Diamant Way, an END UNIT, 2-bedroom executive Urban townhome that exudes sophistication and style. A large foyer, complete with a flex space, offers inside access to the garage plus an extra wide staircase, welcomes you. This beautifully designed home features a modern kitchen with stunning QUARTZ countertops & STAINLESS steel appliances is perfect for culinary enthusiasts and entertainers alike. The main level boasts rich HARDWOOD floors, adding warmth and character to the open-concept living and dining areas. Sliding patio doors lead to your private DECK ideal for enjoying your morning coffee. Upstairs, you'll find the primary suite, complete with an ensuite, walk-in closet and large windows that flood the room with natural light. A family bathroom, a convenient laundry closet and a second bedroom round out this level. Bonus ...This unit has tons of storage in the full basement. Non smoking and no pet home. Book your private tour TODAY! (id:49712)
Property Details
| MLS® Number | 1407296 |
| Property Type | Single Family |
| Neigbourhood | Cardinal Creek |
| Community Name | Cumberland |
| Features | Balcony, Automatic Garage Door Opener |
| ParkingSpaceTotal | 3 |
Building
| BathroomTotal | 3 |
| BedroomsAboveGround | 2 |
| BedroomsTotal | 2 |
| Appliances | Refrigerator, Dishwasher, Dryer, Microwave Range Hood Combo, Stove, Washer, Blinds |
| BasementDevelopment | Unfinished |
| BasementType | Full (unfinished) |
| ConstructedDate | 2020 |
| CoolingType | Heat Pump |
| ExteriorFinish | Brick, Siding |
| Fixture | Drapes/window Coverings |
| FlooringType | Wall-to-wall Carpet, Hardwood, Ceramic |
| FoundationType | Poured Concrete |
| HalfBathTotal | 1 |
| HeatingFuel | Natural Gas |
| HeatingType | Forced Air |
| StoriesTotal | 3 |
| Type | Row / Townhouse |
| UtilityWater | Municipal Water |
Parking
| Attached Garage | |
| Inside Entry |
Land
| AccessType | Highway Access |
| Acreage | No |
| Sewer | Municipal Sewage System |
| SizeDepth | 30 Ft ,4 In |
| SizeFrontage | 46 Ft ,1 In |
| SizeIrregular | 46.05 Ft X 30.31 Ft |
| SizeTotalText | 46.05 Ft X 30.31 Ft |
| ZoningDescription | Residential |
Rooms
| Level | Type | Length | Width | Dimensions |
|---|---|---|---|---|
| Second Level | Living Room | 12'4" x 13'8" | ||
| Second Level | Dining Room | 8'4" x 11'1" | ||
| Second Level | Kitchen | 8'8" x 12'0" | ||
| Second Level | Primary Bedroom | 11'1" x 12'0" | ||
| Second Level | Bedroom | 9'3" x 11'5" |
https://www.realtor.ca/real-estate/27319742/790-cap-diamant-way-orleans-cardinal-creek

Broker
(613) 795-8954
www.ottawaselect.ca/
https://www.facebook.com/OttawaSelect
https://www.linkedin.com/in/kimziebellottawarealtor/
343 Preston Street, 11th Floor
Ottawa, Ontario K1S 1N4

Broker
(613) 322-9397
www.ottawaselect.ca/
https://www.facebook.com/search/top?q=ottawa select
https://www.linkedin.com/in/corinne-campbell/
343 Preston Street, 11th Floor
Ottawa, Ontario K1S 1N4

































